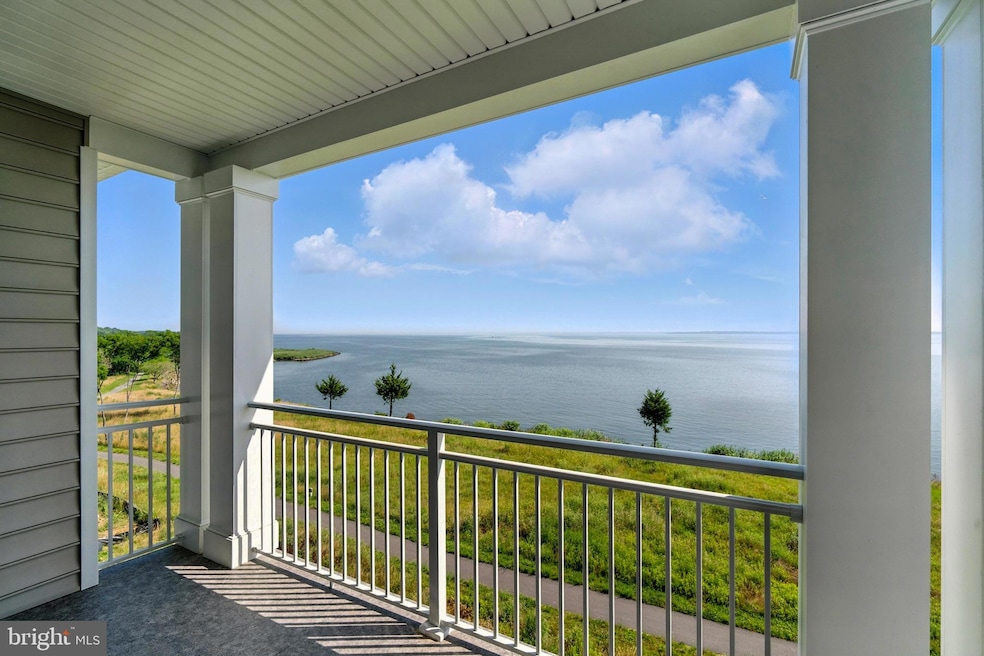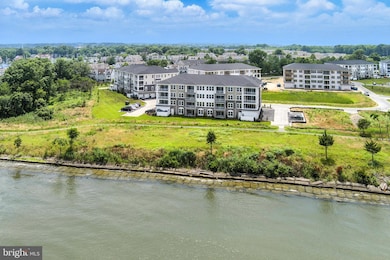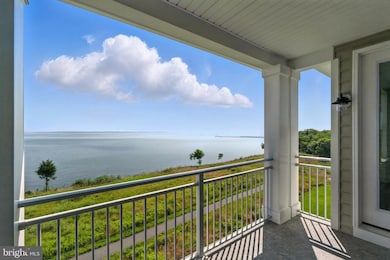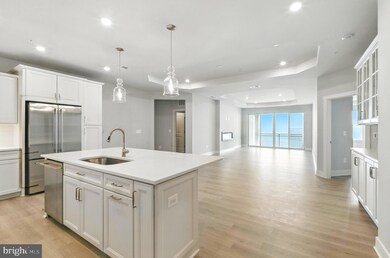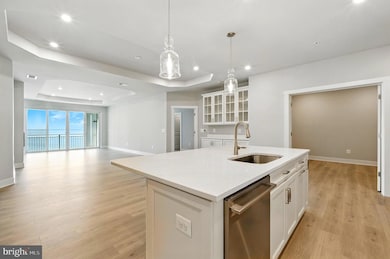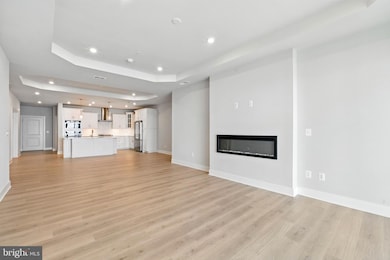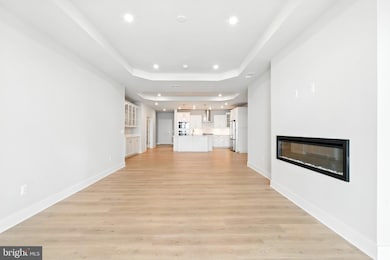218 Switchgrass Way Unit 42 Chester, MD 21619
Highlights
- Primary bedroom faces the bay
- Home fronts navigable water
- Fitness Center
- Pier or Dock
- Canoe or Kayak Water Access
- New Construction
About This Home
Experience luxurious, maintenance-free living at K. Hovnanian’s Four Seasons at Kent Island—an active 55+ community on Maryland’s Eastern Shore. This 2-bedroom, 2.5-bath penthouse condo offers sweeping views of the Chester River and refined coastal living. The open floor plan features a gourmet kitchen with quartz countertops, premium appliances, and a large center island, flowing into a spacious great room and a corner balcony perfect for entertaining. The owner’s suite includes balcony access, a spa-style bath, and two oversized closets. A private guest suite, separate office, laundry room, and powder room complete the home. Additional highlights include luxury plank flooring, recessed lighting, a private garage, and a large personal storage room. Enjoy world-class amenities just steps from your door: a 24,000 sq. ft. clubhouse overlooking the Chester River, indoor and outdoor pools, fitness center, game room, pickleball and tennis courts, dog park, fire pits, and waterfront pier. Miles of walking trails connect to the scenic Cross Island Trail. The community offers a full calendar of events—from yoga and exercise classes to social clubs, live music, and seasonal gatherings. Conveniently located near Annapolis, DC, Baltimore, and BWI. Discover a vibrant, waterfront lifestyle at Four Seasons at Kent Island.
Listing Agent
TTR Sotheby's International Realty License #666505 Listed on: 07/12/2025

Condo Details
Home Type
- Condominium
Year Built
- Built in 2025 | New Construction
Lot Details
- Home fronts navigable water
- Property is in excellent condition
Parking
- 1 Car Direct Access Garage
- Side Facing Garage
- Garage Door Opener
- Parking Lot
Home Design
- Penthouse
- Coastal Architecture
- Shake Siding
Interior Spaces
- Property has 1 Level
- Open Floorplan
- Electric Fireplace
- Great Room
- Combination Kitchen and Dining Room
- Den
- River Views
- Washer and Dryer Hookup
Kitchen
- Gourmet Kitchen
- Kitchen Island
- Upgraded Countertops
Bedrooms and Bathrooms
- 2 Main Level Bedrooms
- Primary bedroom faces the bay
- En-Suite Primary Bedroom
- En-Suite Bathroom
- Walk-In Closet
- <<tubWithShowerToken>>
- Walk-in Shower
Home Security
- Home Security System
- Exterior Cameras
Accessible Home Design
- Accessible Elevator Installed
Outdoor Features
- Canoe or Kayak Water Access
- Private Water Access
- River Nearby
- Stream or River on Lot
Utilities
- Central Air
- Heat Pump System
- Electric Water Heater
Listing and Financial Details
- Residential Lease
- Security Deposit $5,000
- Tenant pays for all utilities, insurance
- Rent includes hoa/condo fee, recreation facility, trash removal, snow removal, grounds maintenance
- No Smoking Allowed
- 12-Month Min and 24-Month Max Lease Term
- Available 7/15/25
- Assessor Parcel Number 1804127342
Community Details
Overview
- Senior Living
- No Home Owners Association
- Senior Community | Residents must be 55 or older
- Low-Rise Condominium
- Built by K Hov
- Four Seasons At Kent Island Subdivision
Amenities
- Picnic Area
- Common Area
- Clubhouse
- Meeting Room
- Party Room
- Community Dining Room
Recreation
- Pier or Dock
- 1 Community Docks
- Tennis Courts
- Shuffleboard Court
- Fitness Center
- Community Indoor Pool
- Lap or Exercise Community Pool
- Fishing Allowed
- Jogging Path
- Bike Trail
Pet Policy
- No Pets Allowed
Security
- Fire Sprinkler System
Map
Source: Bright MLS
MLS Number: MDQA2013910
- 121 Wheelhouse Way Unit 42
- 121 Wheelhouse Way Unit 21
- 121 Wheelhouse Way Unit 12
- 211 Switchgrass Way Unit 1531
- 218 Switchgrass Way Unit 1732
- 242 Peregrine Dr
- 218 Switchgrass Way Unit 1744
- 218 Switchgrass Way Unit 1711
- 211 Switchgrass Way Unit 1534
- 131 Flycatcher Way
- 131 Flycatcher Way
- 131 Flycatcher Way
- 131 Flycatcher Way
- 131 Flycatcher Way
- 131 Flycatcher Way
- 131 Flycatcher Way
- 131 Flycatcher Way
- 131 Flycatcher Way
- 131 Flycatcher Way
- 131 Flycatcher Way
- 242 Peregrine Dr
- 137 Warbler Way
- 137 Warbler Way
- 314 Ackerman Rd
- 5H Queen Victoria Way
- 1606 Postal Rd Unit A
- 1540 Postal Rd Unit 108
- 17 Mariners Way Unit 4
- 13 Mariners Way
- 353 Allison Jane Dr Unit G-13
- 2201 Main St Unit 105
- 214 Pier 1 Rd
- 107 Dundee Ave Unit 102
- 1018 Dundee Ct
- 811 Chester River Dr
- 107 Winchester Ave Unit 107
- 472 Man o War Ct
- 1694 Secretariat Dr
- 903 Noah Winfield Terrace Unit 303
- 1848 Milvale Rd
