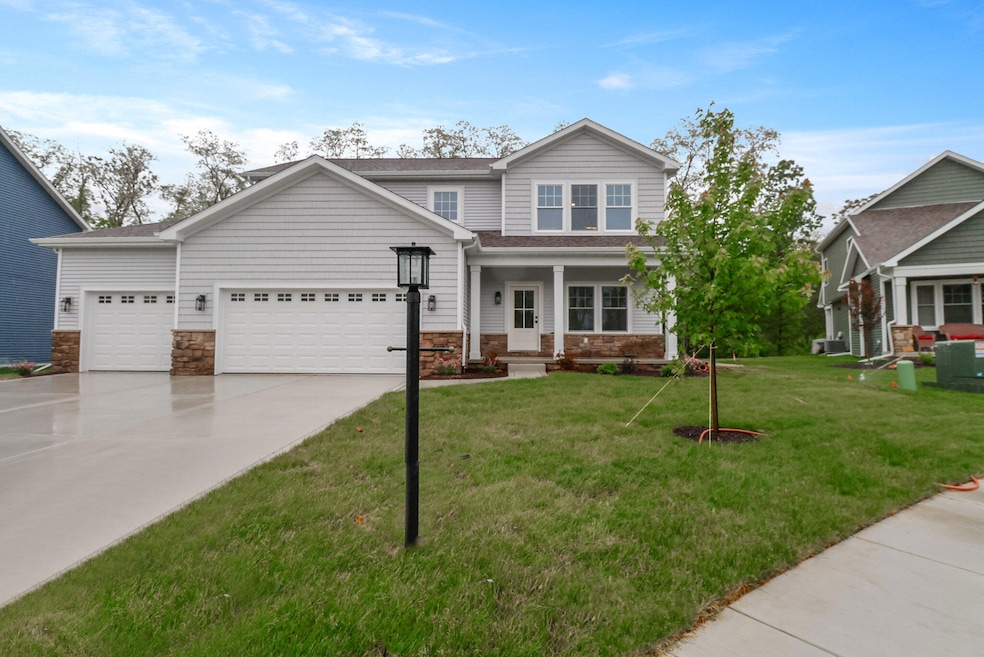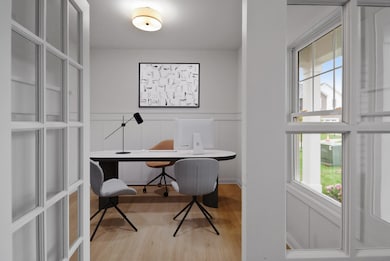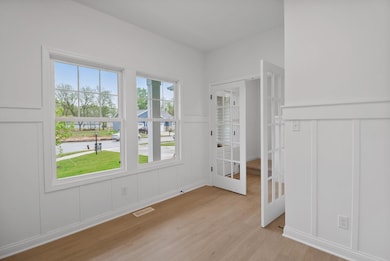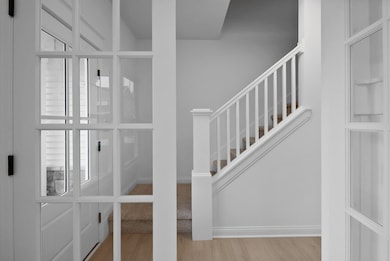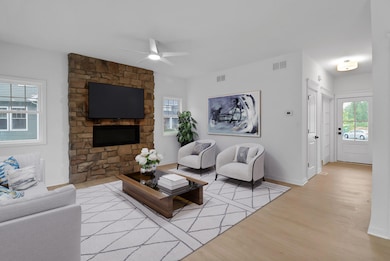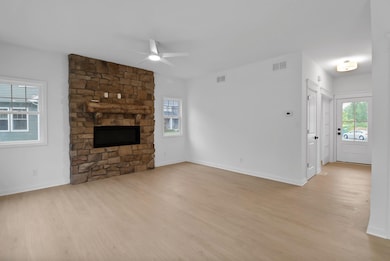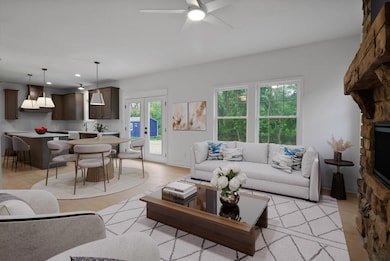
2182 Foley St Portage, IN 46368
Estimated payment $2,569/month
Highlights
- New Construction
- No HOA
- Cul-De-Sac
- Wooded Lot
- Neighborhood Views
- Living Room
About This Home
Situated on a .44-acre tree-lined cul-de-sac lot, this new construction two-story offers 4 bedrooms, 3 baths, and flexible living spaces throughout. A main floor bedroom with an adjacent 3/4 bath is perfect for guests or a potential second primary suite. The living room features a beautiful stone fireplace, and a dedicated office or den with French doors sits just off the front entrance. The open-concept kitchen includes a large island, soft-close cabinetry, and a pantry, along with a stainless steel dishwasher and microwave. Upstairs, the owner's suite offers a walk-in closet, double vanity, tile shower with a glass door, and soaker tub. A loft provides bonus space for work or play, and the laundry room is conveniently located on this level for added ease. The basement is framed, insulated, and includes rough-in plumbing and an egress window--ready for future finishing. A fully finished and insulated three-car garage completes the home. Nestled in a quiet neighborhood just steps from the Iron Horse Heritage Trail, this home offers a peaceful, nature-filled setting while still being minutes from shopping, restaurants, schools, and expressway access. With quick connections to I-94 and the 80/90 Toll Road, it's a fantastic location for commuters.
Open House Schedule
-
Sunday, July 20, 202511:00 am to 1:00 pm7/20/2025 11:00:00 AM +00:007/20/2025 1:00:00 PM +00:00Add to Calendar
Home Details
Home Type
- Single Family
Est. Annual Taxes
- $21
Year Built
- Built in 2024 | New Construction
Lot Details
- 0.44 Acre Lot
- Cul-De-Sac
- Landscaped
- Wooded Lot
Parking
- 3 Car Garage
Interior Spaces
- 2,266 Sq Ft Home
- 2-Story Property
- Gas Fireplace
- Living Room
- Dining Room
- Neighborhood Views
- Basement
Kitchen
- Microwave
- Dishwasher
Flooring
- Carpet
- Vinyl
Bedrooms and Bathrooms
- 4 Bedrooms
Laundry
- Laundry Room
- Laundry on upper level
Utilities
- Forced Air Heating and Cooling System
Community Details
- No Home Owners Association
- Woodlands Sub Subdivision
Listing and Financial Details
- Assessor Parcel Number 640512255008000016
Map
Home Values in the Area
Average Home Value in this Area
Tax History
| Year | Tax Paid | Tax Assessment Tax Assessment Total Assessment is a certain percentage of the fair market value that is determined by local assessors to be the total taxable value of land and additions on the property. | Land | Improvement |
|---|---|---|---|---|
| 2024 | $21 | $1,000 | $1,000 | -- |
| 2023 | $21 | $800 | $800 | -- |
Property History
| Date | Event | Price | Change | Sq Ft Price |
|---|---|---|---|---|
| 06/30/2025 06/30/25 | Price Changed | $464,700 | -1.1% | $205 / Sq Ft |
| 06/25/2025 06/25/25 | Price Changed | $469,700 | -1.1% | $207 / Sq Ft |
| 06/15/2025 06/15/25 | Price Changed | $474,700 | -1.0% | $209 / Sq Ft |
| 05/23/2025 05/23/25 | For Sale | $479,700 | -- | $212 / Sq Ft |
Purchase History
| Date | Type | Sale Price | Title Company |
|---|---|---|---|
| Warranty Deed | $56,250 | Fidelity National Title |
Mortgage History
| Date | Status | Loan Amount | Loan Type |
|---|---|---|---|
| Open | $42,187 | Credit Line Revolving |
Similar Homes in Portage, IN
Source: Northwest Indiana Association of REALTORS®
MLS Number: 821295
APN: 64-05-12-255-008.000-016
- 2238 Foley St
- 2144 Michael Dr
- 0 Us Hwy 6 Unit 22797214
- 0 Melton Rd Unit NRA811705
- 0 Airport Us 6 Unit NRA806028
- 6427 Valleyview Ave
- 6458 Monument Ave
- 6195 Lakewood Ave
- 1980 Crisman Rd
- 6294 Old Porter Rd
- 2086 Bluebird Ct
- 6540 Monument Ave
- 2408 Jupiter St
- 6281 Venus Ave
- 2435 Jacqueline St
- 2373 Dunewood St
- 2359 Dunewood St
- 2391 Dunewood St
- 2381 Dunewood St
- 0 Northwood Trail Unit NRA811704
- 2540 Promenade Way
- 2772 Willowcreek Rd
- 1193 Bayside Dr
- 6069 S Dune Harbor Dr Unit 203
- 5990 Wonderland Dr
- 331 S Boo Rd
- 5211 Rachel Ave
- 3300 Portside Ct
- 119 Diana Rd
- 3471 Sunnyside Dr
- 892 N State Rd 149
- 5059 Wessex St Unit 179
- 8303 Locust Ave
- 5075 Canterbury Ave Unit 23
- 654 Nome Rd
- 1205 Saratoga Ln
- 2014 Washington Ave
- 1623 Westchester Ave
- 276 N Henry St
- 440 N Lake St
