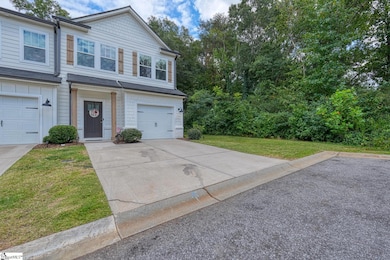Estimated payment $1,903/month
Highlights
- Open Floorplan
- Traditional Architecture
- Great Room
- Woodland Elementary School Rated A
- Corner Lot
- Granite Countertops
About This Home
Welcome to 219 Broad Banyan Court—a stunning 3-bedroom, 2.5-bath end-unit townhome in the highly sought-after Riverside School District. This home combines low-maintenance living with style, convenience, and community. Nestled in a townhome community surrounded by greenspace, you’ll enjoy neighborhood amenities including a dog park and community fire pit for evenings under the stars. The exterior shines with timeless curb appeal—concrete plank siding accented by cedar columns and shutters—plus an attached garage and an additional parking pad. Step inside to discover an open-concept layout anchored by a cozy fireplace and elevated with four additional windows—two in the living room and two in the upstairs bedroom—filling the home with natural light. The kitchen is a showstopper with granite countertops, tile backsplash, 42" cabinets with crown molding, stainless steel appliances, large island, and stylish lighting. Craftsman-style trim, beadboard accents, and a built-in bench in the foyer add charm and character. The spacious owner’s suite boasts a tray ceiling, double sinks with granite countertops, a full tile shower with glass doors, and a walk-in closet. This home also includes modern energy-efficient features such as a tankless hot water heater and an upgraded CPI Security System that provides added protection for the first-floor entry points. Conveniently located near shopping, dining, I-85, GSP Airport, and top-rated hospitals, this townhome offers both lifestyle and location. Experience modern living in Greer—schedule your showing today!
Townhouse Details
Home Type
- Townhome
Est. Annual Taxes
- $2,711
Year Built
- Built in 2022
Lot Details
- 1,742 Sq Ft Lot
- Cul-De-Sac
- Level Lot
HOA Fees
- $140 Monthly HOA Fees
Home Design
- Traditional Architecture
- Brick Exterior Construction
- Slab Foundation
- Composition Roof
- Hardboard
Interior Spaces
- 1,600-1,799 Sq Ft Home
- 2-Story Property
- Open Floorplan
- Smooth Ceilings
- Ceiling height of 9 feet or more
- Ceiling Fan
- Ventless Fireplace
- Tilt-In Windows
- Great Room
- Combination Dining and Living Room
- Pull Down Stairs to Attic
Kitchen
- Walk-In Pantry
- Free-Standing Gas Range
- Built-In Microwave
- Dishwasher
- Granite Countertops
- Disposal
Flooring
- Carpet
- Ceramic Tile
Bedrooms and Bathrooms
- 3 Bedrooms
- Walk-In Closet
Laundry
- Laundry Room
- Laundry on upper level
Home Security
Parking
- 1 Car Attached Garage
- Assigned Parking
Outdoor Features
- Patio
Schools
- Woodland Elementary School
- Riverside Middle School
- Riverside High School
Utilities
- Forced Air Heating and Cooling System
- Heating System Uses Natural Gas
- Tankless Water Heater
- Gas Water Heater
- Cable TV Available
Listing and Financial Details
- Assessor Parcel Number 0535.31-01-033.00
Community Details
Overview
- Cedar Management Group, (877) 252 3327 HOA
- Branchwood Subdivision
- Mandatory home owners association
Security
- Fire and Smoke Detector
Map
Home Values in the Area
Average Home Value in this Area
Tax History
| Year | Tax Paid | Tax Assessment Tax Assessment Total Assessment is a certain percentage of the fair market value that is determined by local assessors to be the total taxable value of land and additions on the property. | Land | Improvement |
|---|---|---|---|---|
| 2024 | $2,712 | $11,550 | $1,350 | $10,200 |
| 2023 | $2,712 | $11,550 | $1,350 | $10,200 |
| 2022 | $207 | $490 | $490 | $0 |
| 2021 | $200 | $490 | $490 | $0 |
| 2020 | $220 | $490 | $490 | $0 |
Property History
| Date | Event | Price | List to Sale | Price per Sq Ft |
|---|---|---|---|---|
| 10/25/2025 10/25/25 | Pending | -- | -- | -- |
| 10/16/2025 10/16/25 | Price Changed | $292,900 | -1.0% | $183 / Sq Ft |
| 09/11/2025 09/11/25 | For Sale | $296,000 | -- | $185 / Sq Ft |
Purchase History
| Date | Type | Sale Price | Title Company |
|---|---|---|---|
| Deed | $304,000 | -- | |
| Deed | $1,039,500 | None Available |
Mortgage History
| Date | Status | Loan Amount | Loan Type |
|---|---|---|---|
| Open | $273,600 | New Conventional | |
| Previous Owner | $667,500 | Future Advance Clause Open End Mortgage |
Source: Greater Greenville Association of REALTORS®
MLS Number: 1569073
APN: 0535.31-01-033.00
- 3 Riley Eden Ln Unit Site 41
- 12 Riley Eden Ln
- 36 Riley Eden Ln Unit Site 11
- 64 Riley Eden Ln Unit Site 4
- 68 Riley Eden Ln Unit Site 3
- 72 Riley Eden Ln Unit Site 2
- 76 Riley Eden Ln Unit Site 1
- 80 Riley Eden Ln Unit Site 20
- 109 Quail Creek Dr
- 105 Quail Creek Dr
- 1 Waterfield Ct
- 8 Kingscreek Dr
- 131 Quail Creek Dr
- 3 Riverside Chase Cir
- 220 Spring Crossing Cir
- 12 Sabine Leaf Ct
- 213 Kingscreek Dr
- 131 A Dillard Dr
- 21 Glen Willow Ct
- 384 Grand Teton Dr







