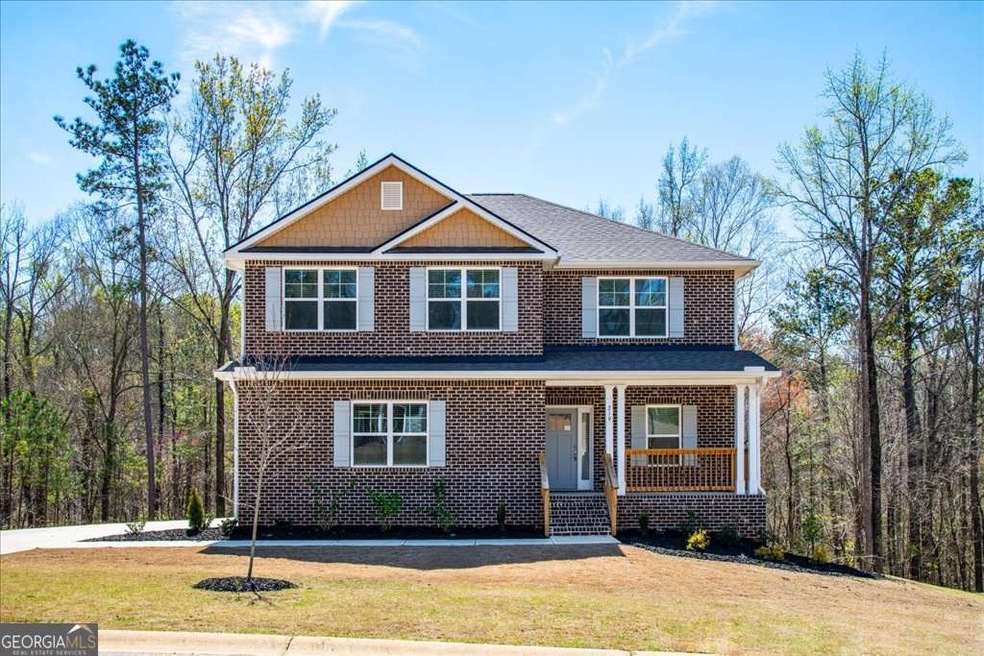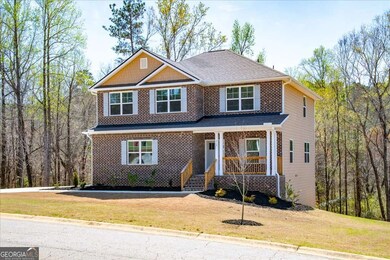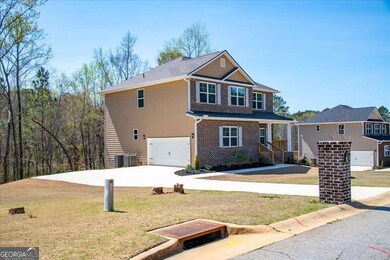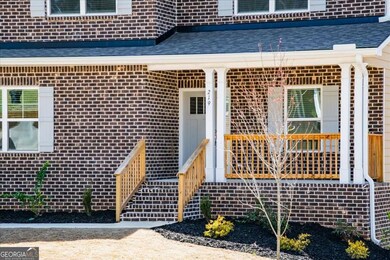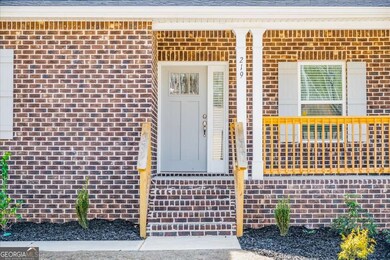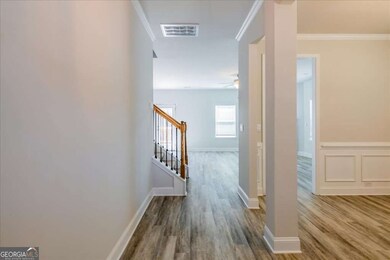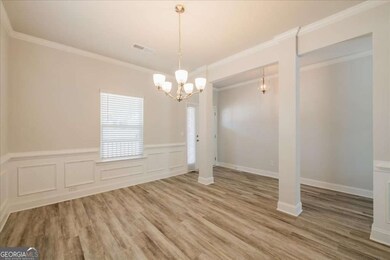
219 Carsons Walk Unit LOT 24 MacOn, GA 31216
Estimated payment $2,616/month
Highlights
- New Construction
- Private Lot
- No HOA
- Deck
- Solid Surface Countertops
- Formal Dining Room
About This Home
MOVE-IN READY | NO HOA | FINISHED BASEMENT | MODERN DESIGN Welcome to this stunning 5-bedroom, 3.5-bath home with a finished basement, ideally located near Lake Tobesofkee, I-475, dining, parks, and more. Enjoy an open-concept layout with a spacious family room featuring an electric fireplace, and a modern kitchen with granite counters, stainless steel appliances, an island with breakfast bar, pantry, and a separate dining room-perfect for entertaining. Upstairs, the luxurious owner's suite boasts a soaking tub, tiled shower, dual vanities with quartz countertops, and a walk-in closet. Generously sized secondary bedrooms and a full bath complete the upper level. The LARGE FINISHED BASEMENT includes a private bedroom, full bath, family room, and extra storage-perfect for guests, multigenerational living, or game nights. This is a rare opportunity to own a stylish home with no HOA and versatile living space. Don't wait-schedule your private tour today! Office Hours: Sun-Mon 12-6 PM | Tues-Sat 11-6 PM
Open House Schedule
-
Friday, July 18, 20251:00 to 4:00 pm7/18/2025 1:00:00 PM +00:007/18/2025 4:00:00 PM +00:00Please visit 201 Carson's Walk to obtain access to the property. Thank you!Add to Calendar
-
Saturday, July 19, 20251:00 to 4:00 pm7/19/2025 1:00:00 PM +00:007/19/2025 4:00:00 PM +00:00Please visit 201 Carson's Walk to obtain access to the property. Thank you!Add to Calendar
Home Details
Home Type
- Single Family
Est. Annual Taxes
- $295
Year Built
- Built in 2023 | New Construction
Lot Details
- 1.04 Acre Lot
- Private Lot
Home Design
- Brick Exterior Construction
- Slab Foundation
- Composition Roof
- Concrete Siding
Interior Spaces
- 3-Story Property
- Ceiling Fan
- Double Pane Windows
- Entrance Foyer
- Family Room with Fireplace
- Formal Dining Room
- Pull Down Stairs to Attic
Kitchen
- Breakfast Bar
- Oven or Range
- <<microwave>>
- Dishwasher
- Stainless Steel Appliances
- Kitchen Island
- Solid Surface Countertops
Flooring
- Carpet
- Tile
Bedrooms and Bathrooms
- Walk-In Closet
- Double Vanity
- Soaking Tub
- Bathtub Includes Tile Surround
- Separate Shower
Laundry
- Laundry in Mud Room
- Laundry Room
- Laundry on upper level
Finished Basement
- Basement Fills Entire Space Under The House
- Interior and Exterior Basement Entry
- Finished Basement Bathroom
- Natural lighting in basement
Home Security
- Carbon Monoxide Detectors
- Fire and Smoke Detector
Parking
- 2 Car Garage
- Side or Rear Entrance to Parking
- Garage Door Opener
Outdoor Features
- Deck
- Patio
Schools
- Heritage Elementary School
- Weaver Middle School
- Westside High School
Utilities
- Forced Air Zoned Heating and Cooling System
- 220 Volts
- Electric Water Heater
- High Speed Internet
- Cable TV Available
Community Details
- No Home Owners Association
- Carson's Walk Subdivision
Listing and Financial Details
- Tax Lot 24
Map
Home Values in the Area
Average Home Value in this Area
Tax History
| Year | Tax Paid | Tax Assessment Tax Assessment Total Assessment is a certain percentage of the fair market value that is determined by local assessors to be the total taxable value of land and additions on the property. | Land | Improvement |
|---|---|---|---|---|
| 2024 | $305 | $12,000 | $12,000 | $0 |
| 2023 | $355 | $12,000 | $12,000 | $0 |
| 2022 | $468 | $13,528 | $13,528 | $0 |
| 2021 | $437 | $13,528 | $13,528 | $0 |
| 2020 | $295 | $7,600 | $7,600 | $0 |
| 2019 | $298 | $7,600 | $7,600 | $0 |
| 2018 | $456 | $7,600 | $7,600 | $0 |
| 2017 | $285 | $7,600 | $7,600 | $0 |
| 2016 | $263 | $7,600 | $7,600 | $0 |
| 2015 | $372 | $7,600 | $7,600 | $0 |
| 2014 | $373 | $7,600 | $7,600 | $0 |
Property History
| Date | Event | Price | Change | Sq Ft Price |
|---|---|---|---|---|
| 07/08/2025 07/08/25 | For Sale | $469,100 | -- | $146 / Sq Ft |
Purchase History
| Date | Type | Sale Price | Title Company |
|---|---|---|---|
| Special Warranty Deed | $480,000 | None Listed On Document | |
| Deed | -- | -- |
Similar Homes in the area
Source: Georgia MLS
MLS Number: 10559681
APN: J009-0095
- 219 Carsons Walk
- 215 Carsons Walk Unit LOT 25
- 215 Carsons Walk
- 229 Carsons Walk Unit 21
- 229 Carsons Walk
- 233 Carsons Walk Unit LOT 20
- 233 Carsons Walk
- 210 Carsons Walk
- 210 Carsons Walk Unit LOT 4
- 245 Carsons Walk Unit LOT 17
- 249 Carsons Walk Unit LOT 16
- 249 Carsons Walk
- 104 Yearwood Dr
- 3418 Fulton Mill Ct
- 6236 Stapleton Rd
- 509 Kinsale Ct
- 2628 Governor MacDonald Ln
- 2616 Minuette Ct
- 139 Heath Dr S
- 6375 Stapleton Rd
- 328 Shady Ln
- 454 Kildare Way
- 134 Summer Grove Ln
- 6300 Moseley Dixon Rd
- 5744 Thomaston Rd
- 326 Willow Cove Ct
- 5891 Thomaston Rd
- 4406 Chambers Rd
- 4658 Mercer University Dr
- 6001 Thomaston Rd
- 4755 Mercer University Dr
- 214 York Ln
- 248 York Ln
- 4344 W Highland Dr
- 4124 Elizabeth Ct
- 3047 Alfred Dr
- 4216 Vallie Dr
- 4934 Log Cabin Dr
- 4690 Log Cabin Dr
- 6229 Thomaston Rd
