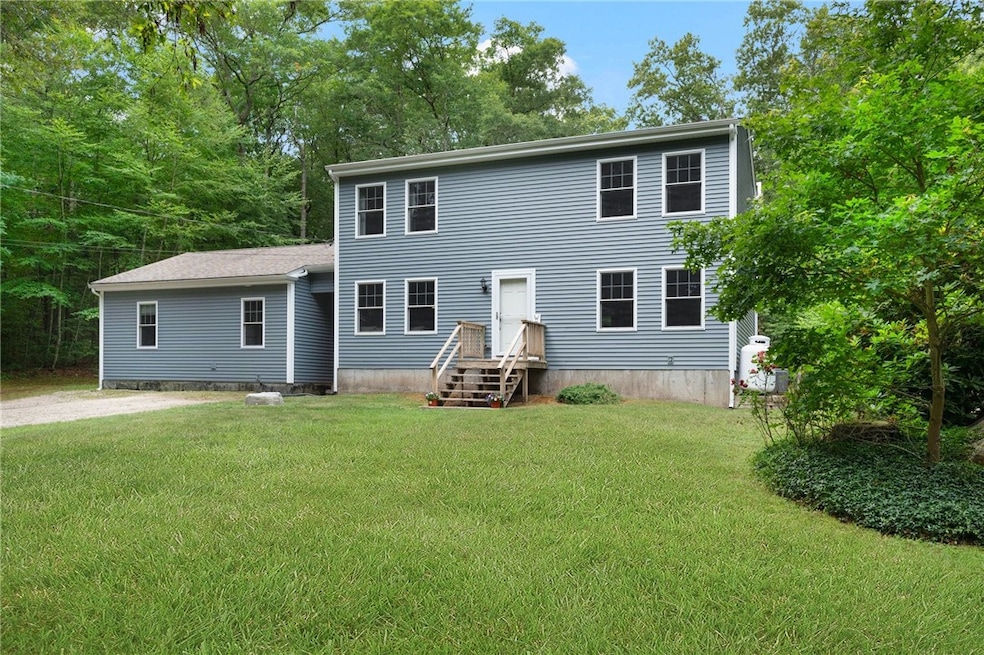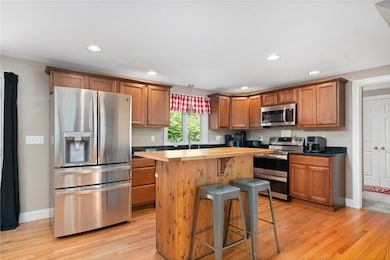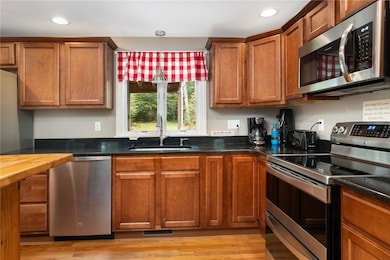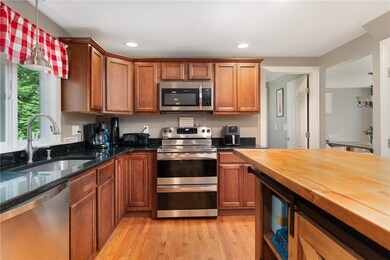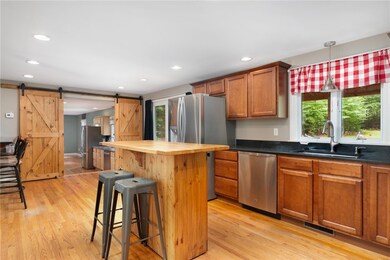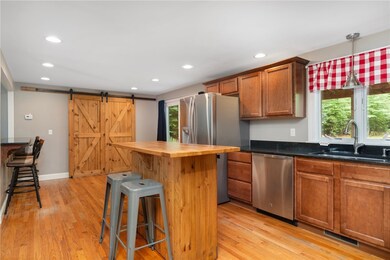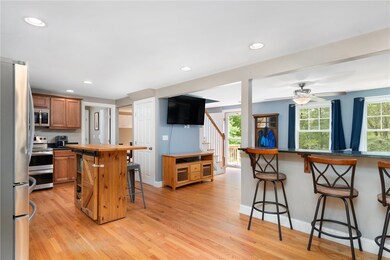
219 Fenner Hill Rd Hope Valley, RI 02832
Hope Valley-Rockville NeighborhoodEstimated payment $4,029/month
Highlights
- Golf Course Community
- Colonial Architecture
- Wood Flooring
- 1.85 Acre Lot
- Deck
- Attic
About This Home
Originally built in 1987, this spacious home underwent a major renovation approximately 8 years ago, including new windows, roof, siding, electrical, plumbing & heating! A standout feature is the versatile possible in-law suite (buyer to verify uses) w/ its own private entrance complete with a kitchen, bedroom, family room, full bath & dedicated laundry hookups. This space is seamlessly connected to the main home w/ direct access, offering endless possibilities for extended living or flexible use. The main level is warm & inviting, perfect for entertaining. The open kitchen features stainless steel appliances, a center island, and flows into both the family room & the dining area. Off the dining area are sliders that that lead to a covered deck. A snack bar just off the dining area makes a great hangout spot for game day or an easy breakfast spot. A formal dining room offers great natural light & ample wall space. A full bathroom w/ laundry is located on the first floor. Upstairs, the spacious primary bedroom includes a generous walk-in closet. An additional bedroom, office & full bath complete the second level. The finished LL is perfect for a movie room & game room, and provides storage & a bulkhead. Additional highlights - central air, whole-house generator & a spacious 12x20 shed. Enjoy the private backyard, surrounded by mature greenery! Conveniently located - 8 minutes to I-95, shopping - just minutes to, Fenner Hill Golf Club, local parks, ponds, and walking trails!
Listing Agent
BHHS Commonwealth Real Estate License #RES.0029048 Listed on: 07/07/2025

Open House Schedule
-
Saturday, July 12, 202510:30 am to 12:00 pm7/12/2025 10:30:00 AM +00:007/12/2025 12:00:00 PM +00:00Add to Calendar
-
Sunday, July 13, 202511:30 am to 1:00 pm7/13/2025 11:30:00 AM +00:007/13/2025 1:00:00 PM +00:00Add to Calendar
Home Details
Home Type
- Single Family
Est. Annual Taxes
- $6,928
Year Built
- Built in 1987
Home Design
- Colonial Architecture
- Vinyl Siding
- Concrete Perimeter Foundation
Interior Spaces
- 2-Story Property
- Game Room
- Storage Room
- Utility Room
- Permanent Attic Stairs
Kitchen
- Oven
- Range
- Microwave
- Dishwasher
Flooring
- Wood
- Laminate
- Ceramic Tile
Bedrooms and Bathrooms
- 3 Bedrooms
- 3 Full Bathrooms
- Bathtub with Shower
Laundry
- Dryer
- Washer
Partially Finished Basement
- Basement Fills Entire Space Under The House
- Interior and Exterior Basement Entry
Parking
- 7 Parking Spaces
- No Garage
Outdoor Features
- Deck
- Outbuilding
Utilities
- Forced Air Heating and Cooling System
- Heating System Uses Propane
- Pellet Stove burns compressed wood to generate heat
- 200+ Amp Service
- Power Generator
- Well
- Tankless Water Heater
- Septic Tank
Additional Features
- 1.85 Acre Lot
- Property near a hospital
Listing and Financial Details
- Tax Lot 002-I
- Assessor Parcel Number 219FENNERHILLRDHOPK
Community Details
Overview
- Hope Valley Subdivision
Amenities
- Shops
- Restaurant
- Public Transportation
Recreation
- Golf Course Community
- Recreation Facilities
Map
Home Values in the Area
Average Home Value in this Area
Tax History
| Year | Tax Paid | Tax Assessment Tax Assessment Total Assessment is a certain percentage of the fair market value that is determined by local assessors to be the total taxable value of land and additions on the property. | Land | Improvement |
|---|---|---|---|---|
| 2024 | $6,931 | $460,200 | $121,900 | $338,300 |
| 2023 | $6,747 | $460,200 | $121,900 | $338,300 |
| 2022 | $6,915 | $373,200 | $86,200 | $287,000 |
| 2021 | $6,915 | $373,200 | $86,200 | $287,000 |
| 2020 | $6,787 | $371,300 | $86,200 | $285,100 |
| 2019 | $6,092 | $294,600 | $75,400 | $219,200 |
| 2018 | $5,913 | $294,600 | $75,400 | $219,200 |
| 2017 | $5,913 | $294,600 | $75,400 | $219,200 |
| 2016 | $5,346 | $259,000 | $74,700 | $184,300 |
| 2015 | $5,128 | $251,600 | $74,700 | $176,900 |
| 2014 | $5,193 | $251,600 | $74,700 | $176,900 |
| 2013 | $5,061 | $256,000 | $90,000 | $166,000 |
Property History
| Date | Event | Price | Change | Sq Ft Price |
|---|---|---|---|---|
| 07/07/2025 07/07/25 | For Sale | $624,900 | +62.3% | $211 / Sq Ft |
| 09/30/2020 09/30/20 | Sold | $385,000 | -2.5% | $130 / Sq Ft |
| 08/31/2020 08/31/20 | Pending | -- | -- | -- |
| 07/30/2020 07/30/20 | For Sale | $394,900 | -- | $133 / Sq Ft |
Purchase History
| Date | Type | Sale Price | Title Company |
|---|---|---|---|
| Warranty Deed | -- | None Available | |
| Quit Claim Deed | -- | -- | |
| Deed | $175,000 | -- | |
| Warranty Deed | $124,000 | -- |
Mortgage History
| Date | Status | Loan Amount | Loan Type |
|---|---|---|---|
| Open | $308,000 | New Conventional | |
| Previous Owner | $46,000 | No Value Available | |
| Previous Owner | $191,300 | No Value Available | |
| Previous Owner | $160,000 | No Value Available |
Similar Homes in Hope Valley, RI
Source: State-Wide MLS
MLS Number: 1388969
APN: HOPK-000017-000000-000002-I000000
- 13 Newberry Ln
- 235 Spring St
- 25 Willow Dr
- 74 Blue Pond Trail
- 38 Pleasant View Dr
- 125 Fairview Ave
- 1 Gilman Rd
- 48 Highview Ave
- 21 Fairview Ave
- 3 Lakeside Dr
- 965 Main St
- 6 Gunther Dr
- 8 Aldrich St
- 423 North Rd
- 298 Canonchet Rd
- 84 Skunk Hill Rd
- 31 Corey Trail
- 16 Karen Dr
- 38 Hopkinton Hill Rd
- 36 Hopkinton Hill Rd
- 101 Glen Rock Rd Unit B
- 389C Wyassup Rd
- 50 N Main St Unit first floor
- 45 Hannas Rd
- 21 Woodsia Trail
- 8 Family Ln Unit 2
- 1B Jacob Perry Dr
- 11 Pond St Unit 1
- 140 High St Unit 302
- 120 Kenwood Rd
- 45 Bellevue Ave
- 110 High St Unit 2
- 19 Castle Rock Dr Unit D
- 51 Summer St Unit 2
- 25 Noyes Ave Unit 1
- 34 Rossi Ave
- 29 Summer St
- 20 Mechanic St Unit 2
- 5443 Post Rd Unit 3
- 5443 Post Rd Unit B
