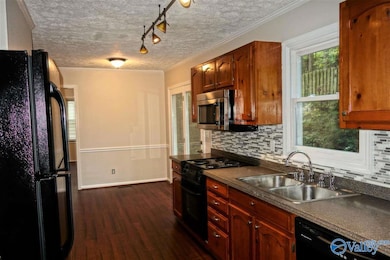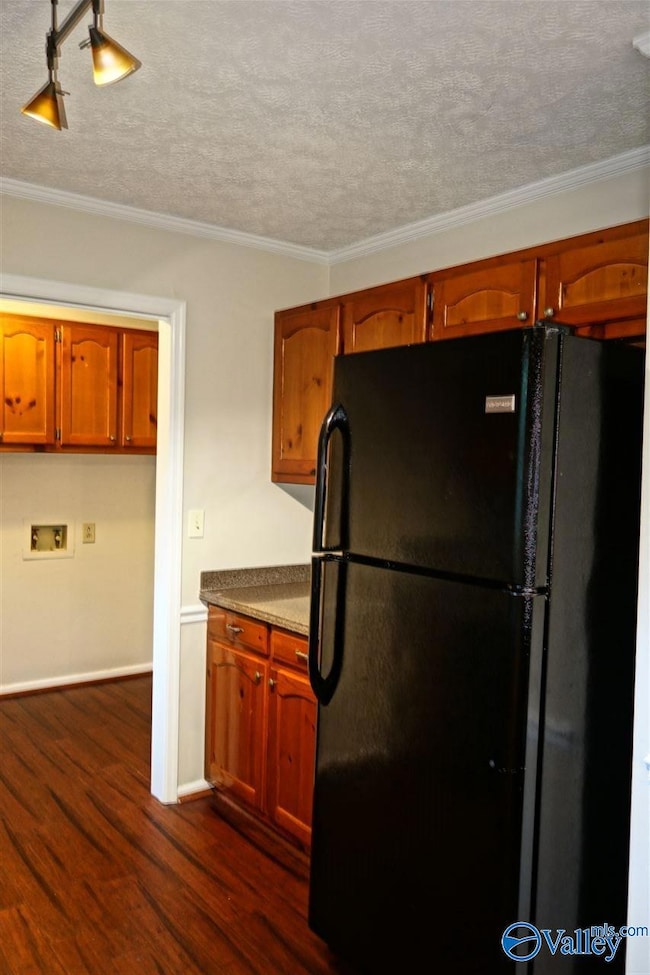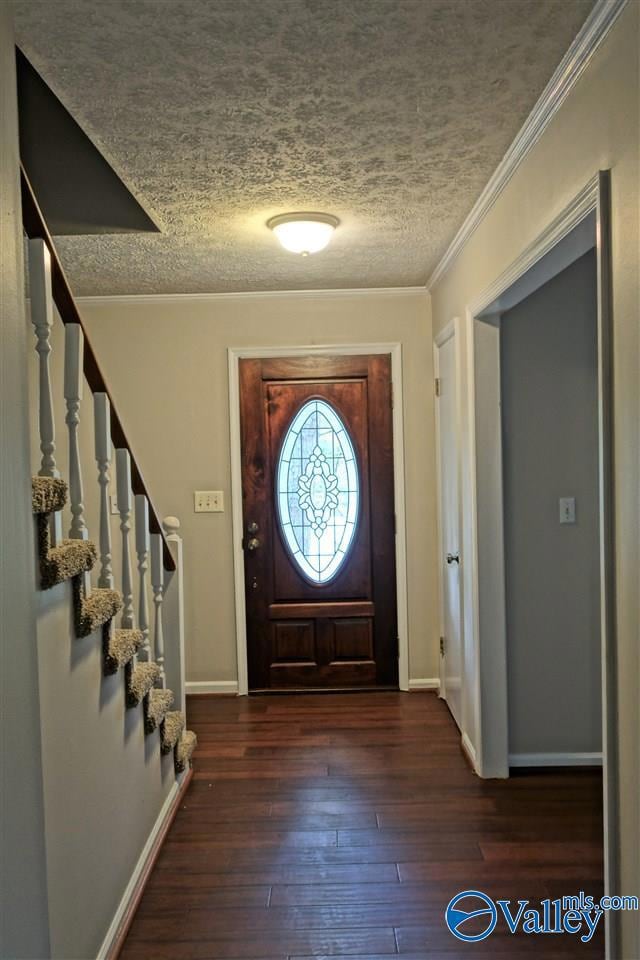219 Pine Ridge Rd Madison, AL 35758
4
Beds
2.5
Baths
2,100
Sq Ft
0.31
Acres
Highlights
- 1 Fireplace
- Mill Creek Elementary School Rated A+
- Central Heating and Cooling System
About This Home
Beautiful 4 bedroom home nestled on a treed lot in Madison. Main level features a 1/2 bath, living room along with a family room with a fireplace, breakfast area off the kitchen and a formal dining area. Interior and exterior of the home was just been painted. Recently updated flooring downstairs and a very nicely recently updated kitchen. Master bedroom with private full bath upstairs and a walk-in closet.
Home Details
Home Type
- Single Family
Est. Annual Taxes
- $3,746
Year Built
- Built in 1983
Parking
- 2 Car Garage
Interior Spaces
- 2,100 Sq Ft Home
- Property has 2 Levels
- 1 Fireplace
Kitchen
- Oven or Range
- <<microwave>>
- Dishwasher
- Disposal
Bedrooms and Bathrooms
- 4 Bedrooms
- Primary bedroom located on second floor
Schools
- Journey Middle Elementary School
- Bob Jones High School
Additional Features
- Lot Dimensions are 80 x 160
- Central Heating and Cooling System
Community Details
- Westgate Subdivision
Listing and Financial Details
- 12-Month Minimum Lease Term
- Tax Lot 10
Map
Source: ValleyMLS.com
MLS Number: 21884845
APN: 16-05-15-0-004-009.000
Nearby Homes
- 371 Shelton Rd
- 140 Summerview Dr
- 206 Springvale Cir
- 395 Oakland Rd
- 111 Carrie Dr
- 341 Autumn Ln
- 108 Betty Garrett Dr
- 344 Autumn Ln
- 112 Wingfield Dr
- 316 Autumn Ln
- 306 Autumn Ln
- 105 Hylis Cir
- 117 Bruce Dr
- 113 Napa Valley Way
- 137 Carrie Dr
- 468 Oakland Rd
- 148 Carrie Dr
- 145 Carrie Dr
- 1009 Alderwood Dr
- 1007 Alderwood Dr
- 205 Pine Ridge Rd
- 114 Westscott Dr Unit B
- 127 Westscott Dr Unit A
- 114 Springfield Ln
- 201 Water Hill Rd
- 206 Springvale Cir
- 103 Wingfield Dr
- 435 Oakland Rd
- 2002 Flagstone Dr
- 194 Shelton Rd
- 120 Park Square Ln
- 105 Oak Shade Dr
- 2300 Colonial Lake Dr
- 1103 Wayne Cir
- 697 Crestview Dr
- 710 Crestview Dr
- 7900 Old Madison Pike
- 1106 Nolan Blvd
- 712 Marion Dr
- 240 Stadium Way







