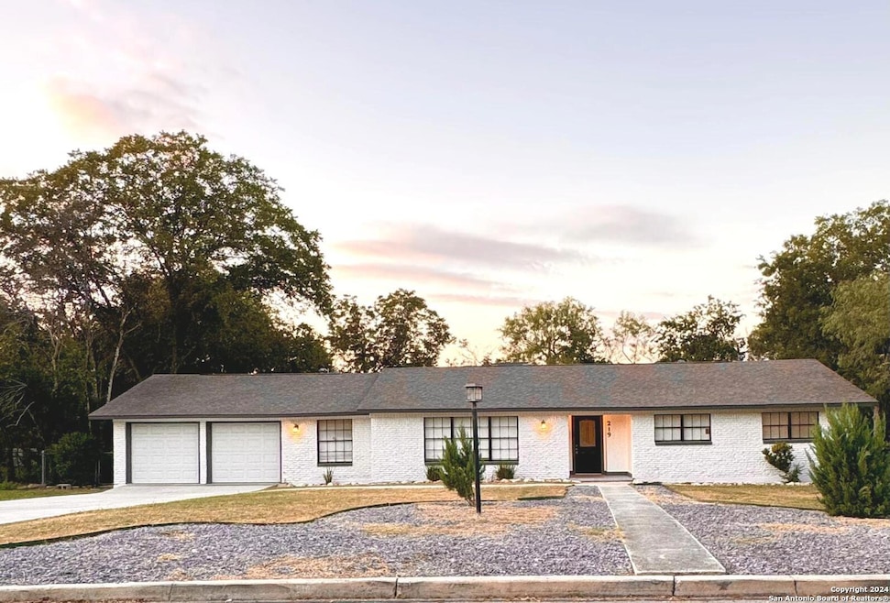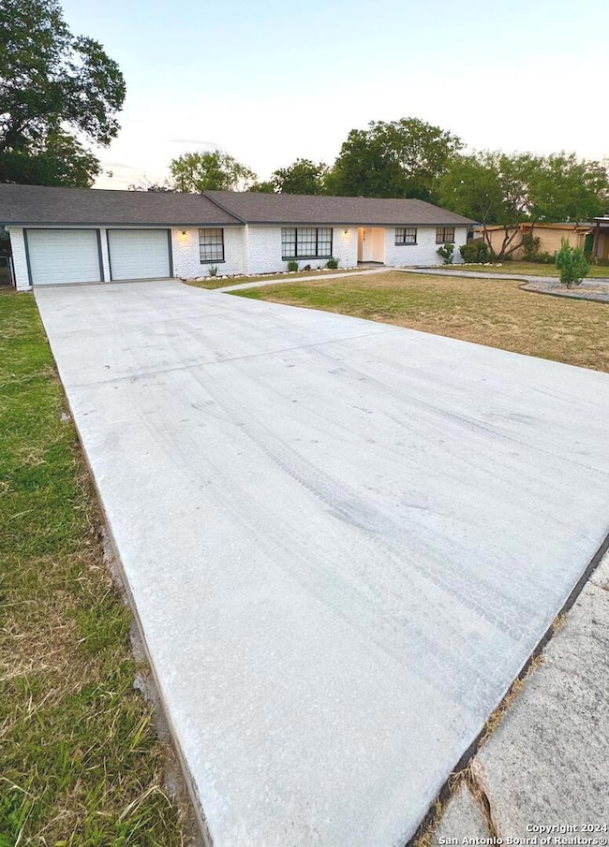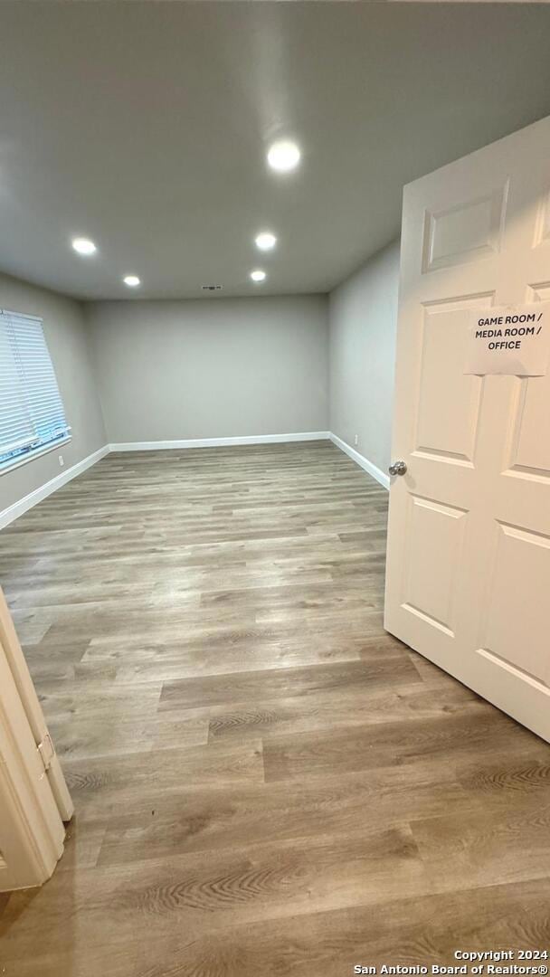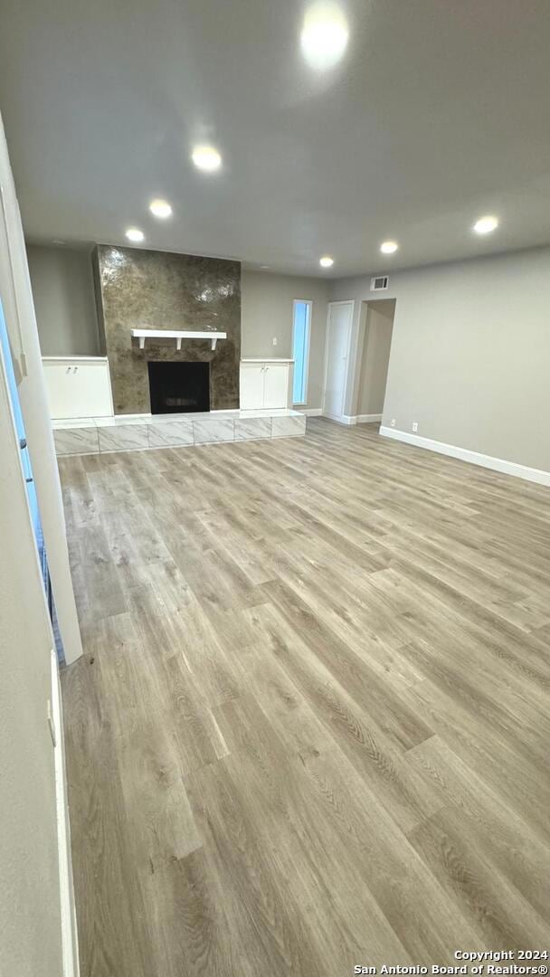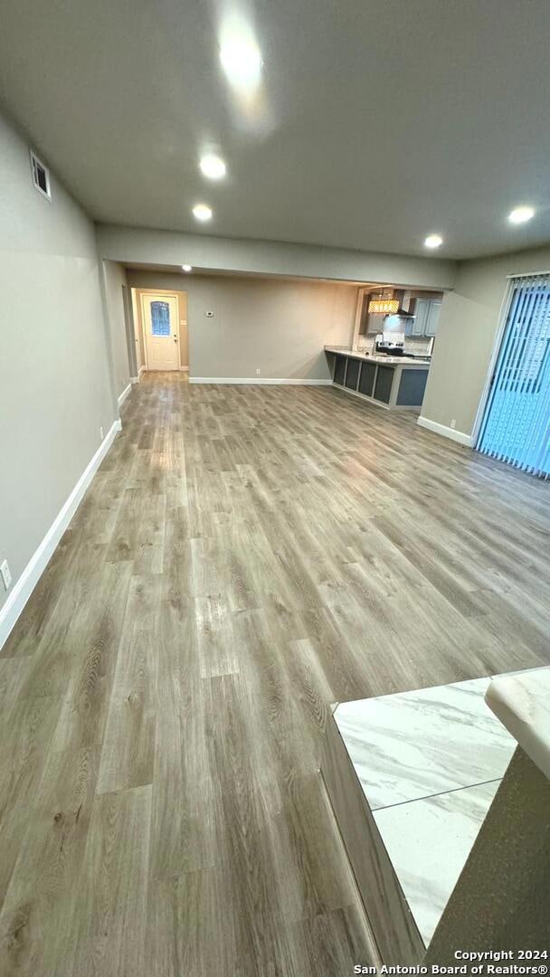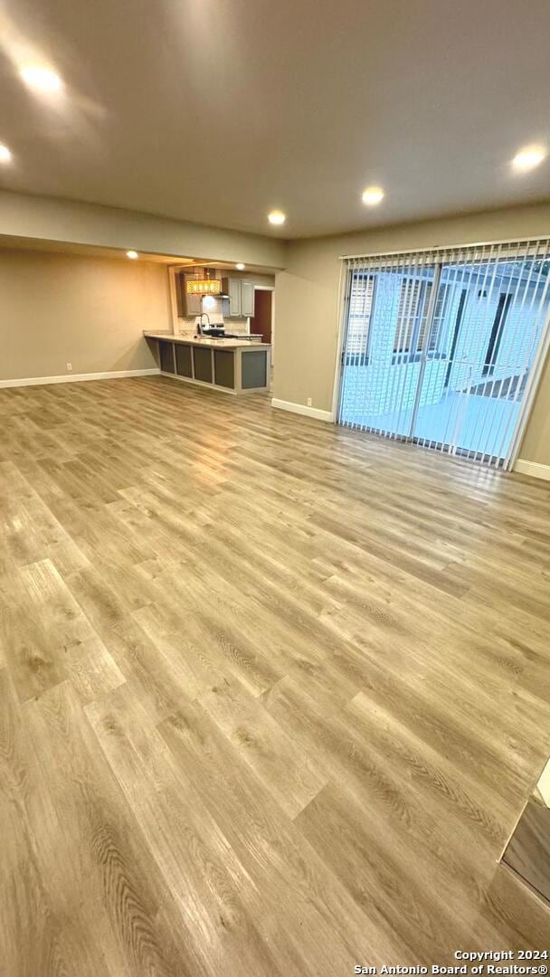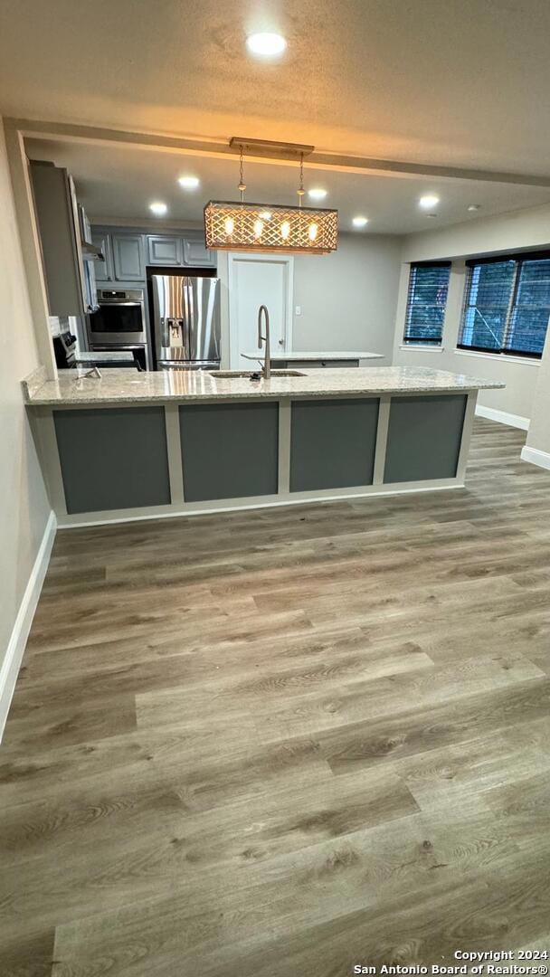
219 Shannon Lee St San Antonio, TX 78216
Shearer Hills NeighborhoodEstimated payment $3,630/month
Highlights
- Mature Trees
- Solid Surface Countertops
- Tile Patio or Porch
- 1 Fireplace
- Walk-In Closet
- Chandelier
About This Home
PRICED TO SELL!!! RARE FIND IN THE AREA!! LOCATION LOCATION LOCATION!!! A few blocks away from Old Basin Olmos Park, near to movie theaters, HEB, shopping (Quarry, Pearl and North Star Mall), restaurants, entertainment, minutes from downtown and International Airport. A few blocks from 281 and 410 highways. No Stairs! This is a gorgeous one story home with modern updates. This true gem features 5 bedrooms, 3 bathrooms, 2 car garage and 6 car driveway. Home is ready to move in with many updates to include beautiful new floors, no carpet, all new fresh interior neutral paint, fully renovated bathrooms and kitchen with granite countertops, stainless steel appliances, the spacious island provides ample space for casual dining. Open floor plan, many windows allow a lot of natural light in everywhere. You will also find several additional storage closets throughout the house. Home also has a spacious outdoor space with concrete patio and leveled yard ideal for entertainment and playing, the possibilities for entertaining are endless. Also a great area to add a pool. Master bedroom has his and hers walk in closets. Kitchen has been fully renovated with an optional dedicated room for pantry, granite countertops and designer backsplash, plenty of space with cabinets and shelves. All 5 bedrooms are oversized; you won't find bedroom this large anymore. Media room could also be use as game room, bonus room located next to kitchen could be used as office/pantry. Improve your quality of life at this amazing and well kept home ideal for anyone looking to live in a well established neighborhood. Lowest price per square foot in the area. Owner finance available with minimun $100,000 Downpayment. Terms to be negotiated.
Home Details
Home Type
- Single Family
Est. Annual Taxes
- $9,870
Year Built
- Built in 1960
Lot Details
- 0.37 Acre Lot
- Mature Trees
Parking
- 2 Car Garage
Home Design
- Brick Exterior Construction
- Slab Foundation
Interior Spaces
- 2,955 Sq Ft Home
- Property has 1 Level
- Ceiling Fan
- Chandelier
- 1 Fireplace
- Window Treatments
- Combination Dining and Living Room
- Washer Hookup
Kitchen
- Built-In Oven
- Cooktop
- Dishwasher
- Solid Surface Countertops
Bedrooms and Bathrooms
- 5 Bedrooms
- Walk-In Closet
- 3 Full Bathrooms
Outdoor Features
- Tile Patio or Porch
Schools
- Ridgeview Elementary School
- Eisenhower Middle School
- Churchill High School
Utilities
- Central Heating and Cooling System
- Electric Water Heater
Community Details
- Shearer Hills Subdivision
Listing and Financial Details
- Legal Lot and Block 18 / 18
- Assessor Parcel Number 100650180180
- Seller Concessions Not Offered
Map
Home Values in the Area
Average Home Value in this Area
Tax History
| Year | Tax Paid | Tax Assessment Tax Assessment Total Assessment is a certain percentage of the fair market value that is determined by local assessors to be the total taxable value of land and additions on the property. | Land | Improvement |
|---|---|---|---|---|
| 2023 | $9,599 | $430,000 | $75,340 | $354,660 |
| 2022 | $9,674 | $392,060 | $68,540 | $323,520 |
| 2021 | $7,762 | $303,840 | $59,630 | $244,210 |
| 2020 | $7,632 | $294,310 | $59,630 | $234,680 |
| 2019 | $6,898 | $259,000 | $46,340 | $212,660 |
| 2018 | $6,659 | $249,410 | $32,080 | $217,330 |
| 2017 | $6,721 | $249,410 | $32,080 | $217,330 |
| 2016 | $6,289 | $233,370 | $32,080 | $201,290 |
| 2015 | $6,324 | $217,500 | $26,740 | $190,760 |
| 2014 | $6,324 | $228,820 | $0 | $0 |
Property History
| Date | Event | Price | Change | Sq Ft Price |
|---|---|---|---|---|
| 05/21/2025 05/21/25 | Rented | $2,950 | 0.0% | -- |
| 03/05/2025 03/05/25 | Price Changed | $2,950 | -9.2% | $1 / Sq Ft |
| 02/28/2025 02/28/25 | For Rent | $3,250 | 0.0% | -- |
| 09/27/2024 09/27/24 | For Sale | $529,000 | 0.0% | $179 / Sq Ft |
| 08/07/2023 08/07/23 | Rented | $2,900 | 0.0% | -- |
| 08/03/2023 08/03/23 | For Rent | $2,900 | +7.4% | -- |
| 05/18/2023 05/18/23 | Off Market | $2,700 | -- | -- |
| 02/01/2023 02/01/23 | Rented | $2,700 | 0.0% | -- |
| 01/31/2023 01/31/23 | Rented | $2,700 | 0.0% | -- |
| 01/24/2023 01/24/23 | Price Changed | $2,700 | -15.6% | $1 / Sq Ft |
| 01/19/2023 01/19/23 | For Rent | $3,200 | -- | -- |
Purchase History
| Date | Type | Sale Price | Title Company |
|---|---|---|---|
| Deed | -- | None Listed On Document | |
| Deed | -- | Netco Title | |
| Special Warranty Deed | -- | None Available | |
| Warranty Deed | -- | None Available | |
| Special Warranty Deed | -- | None Available | |
| Warranty Deed | -- | None Available | |
| Vendors Lien | -- | Lalt |
Mortgage History
| Date | Status | Loan Amount | Loan Type |
|---|---|---|---|
| Open | $427,500 | New Conventional | |
| Previous Owner | $210,000 | Stand Alone Refi Refinance Of Original Loan | |
| Previous Owner | $212,536 | Unknown | |
| Previous Owner | $192,371 | Purchase Money Mortgage | |
| Closed | $0 | Assumption |
Similar Homes in San Antonio, TX
Source: San Antonio Board of REALTORS®
MLS Number: 1812210
APN: 10065-018-0180
- 101 Linda Dr
- 7810 Mccullough Ave
- 119 Shadywood Ln
- 250 Maplewood Ln
- 111 Beechwood Ln
- 307 Barbara Dr
- 125 Rilla Vista Dr
- 1238 Oblate Dr
- 311 Rilla Vista Dr
- 206 Grotto Blvd
- 454 Shadywood Ln
- 113 Aribe Dr
- 155 Waxwood Ln
- 435 Sharon Dr
- 119 Audrey Alene Dr
- 355 Springwood Ln
- 351 Barbara Dr
- 347 Pinewood Ln
- 250 Sprucewood Ln
- 254 Sprucewood Ln
- 223 Beechwood Ln
- 407 Sharon Dr
- 407 Sharon Dr Unit A
- 243 Maplewood Ln
- 1238 Oblate Dr
- 418 Shannon Lee St
- 454 Shadywood Ln
- 103 Jackson Keller Rd
- 335 Pinewood Ln
- 7039 San Pedro Ave Unit 1006
- 7039 San Pedro Ave Unit 908
- 223 Sprucewood Ln Unit A
- 223 Sprucewood Ln Unit B
- 215 Sprucewood Ln Unit C
- 1375 Oblate Dr
- 211 Sprucewood Ln
- 202 Oblate Dr
- 318 Sprucewood Ln
- 811 Jackson Keller Rd Unit 8
- 455 Maplewood Ln
