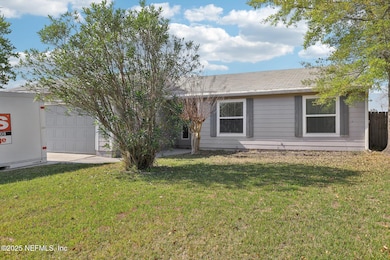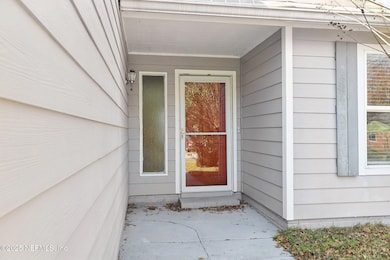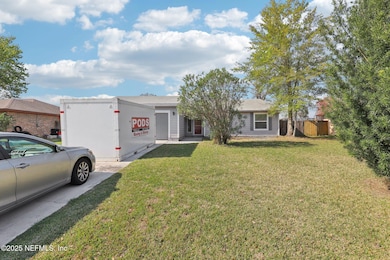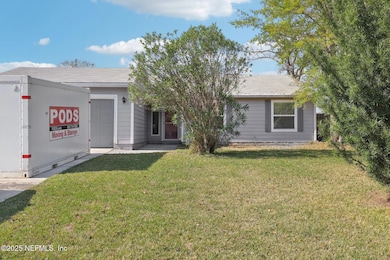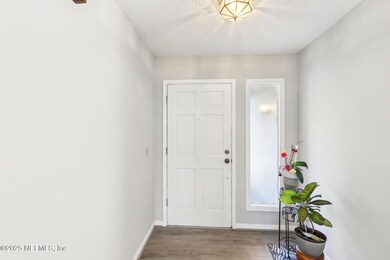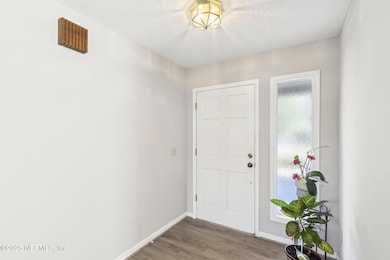
2190 Carter Braxton Rd Orange Park, FL 32073
Lakeside NeighborhoodEstimated payment $1,790/month
Highlights
- Open Floorplan
- Traditional Architecture
- Eat-In Kitchen
- W.E. Cherry Elementary School Rated A-
- No HOA
- Tile Flooring
About This Home
This meticulously maintained 3-bedroom, 2-bath home has been thoughtfully updated throughout. The living and kitchen areas feature new laminate flooring, and fresh paint has been applied throughout the home. Both bathrooms have been fully renovated, with the master bath offering a walk-in tub/shower. For added convenience, a pocket door separates the sink area from the shower and toilet, ideal for multiple users. The fully fenced backyard provides the privacy you've been looking for, nestled in a well-established neighborhood. Enjoy outdoor barbecues on the deck just off the bonus room in the back.A new roof was installed 4 years ago, along with new gutters and a French drain system on both sides of the home, ensuring peace of mind for years to come. This home is move-in ready, with all appliances—including the washer and dryer—staying for your convenience. There's also a handy outdoor shed that is included with the property.
Home Details
Home Type
- Single Family
Est. Annual Taxes
- $1,600
Year Built
- Built in 1982 | Remodeled
Lot Details
- 0.25 Acre Lot
- Property fronts a county road
- Wood Fence
- Back Yard Fenced
- Front and Back Yard Sprinklers
Parking
- 2 Car Garage
- Garage Door Opener
Home Design
- Traditional Architecture
- Shingle Roof
Interior Spaces
- 1,659 Sq Ft Home
- 1-Story Property
- Open Floorplan
- Ceiling Fan
- Fire and Smoke Detector
Kitchen
- Eat-In Kitchen
- Electric Oven
- Electric Range
- <<microwave>>
- Ice Maker
- Dishwasher
- Kitchen Island
- Disposal
Flooring
- Carpet
- Laminate
- Tile
Bedrooms and Bathrooms
- 3 Bedrooms
- 2 Full Bathrooms
- Bathtub and Shower Combination in Primary Bathroom
Laundry
- Laundry in unit
- Dryer
- Washer
Schools
- W. E. Cherry Elementary School
- Orange Park Middle School
- Orange Park High School
Utilities
- Central Heating and Cooling System
- 200+ Amp Service
- Electric Water Heater
Community Details
- No Home Owners Association
- Heritage Hills Subdivision
Listing and Financial Details
- Assessor Parcel Number 13042502030423400
Map
Home Values in the Area
Average Home Value in this Area
Tax History
| Year | Tax Paid | Tax Assessment Tax Assessment Total Assessment is a certain percentage of the fair market value that is determined by local assessors to be the total taxable value of land and additions on the property. | Land | Improvement |
|---|---|---|---|---|
| 2024 | $1,529 | $122,345 | -- | -- |
| 2023 | $1,529 | $118,782 | $0 | $0 |
| 2022 | $1,365 | $115,323 | $0 | $0 |
| 2021 | $1,359 | $111,965 | $0 | $0 |
| 2020 | $1,318 | $110,420 | $0 | $0 |
| 2019 | $1,294 | $107,938 | $0 | $0 |
| 2018 | $1,179 | $105,925 | $0 | $0 |
| 2017 | $1,798 | $107,123 | $0 | $0 |
| 2016 | $1,747 | $101,381 | $0 | $0 |
| 2015 | $1,734 | $96,774 | $0 | $0 |
| 2014 | $230 | $90,558 | $0 | $0 |
Property History
| Date | Event | Price | Change | Sq Ft Price |
|---|---|---|---|---|
| 04/22/2025 04/22/25 | Price Changed | $300,000 | -2.4% | $181 / Sq Ft |
| 03/28/2025 03/28/25 | Price Changed | $307,500 | -2.4% | $185 / Sq Ft |
| 02/28/2025 02/28/25 | For Sale | $315,000 | +136.0% | $190 / Sq Ft |
| 12/17/2023 12/17/23 | Off Market | $133,500 | -- | -- |
| 03/03/2017 03/03/17 | Sold | $133,500 | -10.9% | $92 / Sq Ft |
| 01/22/2017 01/22/17 | Pending | -- | -- | -- |
| 11/12/2016 11/12/16 | For Sale | $149,900 | -- | $103 / Sq Ft |
Purchase History
| Date | Type | Sale Price | Title Company |
|---|---|---|---|
| Quit Claim Deed | -- | None Listed On Document | |
| Special Warranty Deed | $133,500 | Gibralatr Title Inc | |
| Deed | $100 | -- | |
| Warranty Deed | -- | -- |
Mortgage History
| Date | Status | Loan Amount | Loan Type |
|---|---|---|---|
| Previous Owner | $177,600 | New Conventional | |
| Previous Owner | $126,800 | New Conventional | |
| Previous Owner | $156,400 | Unknown | |
| Previous Owner | $120,000 | Purchase Money Mortgage |
Similar Homes in Orange Park, FL
Source: realMLS (Northeast Florida Multiple Listing Service)
MLS Number: 2072928
APN: 13-04-25-020304-234-00
- 2200 John Morton Rd
- 2192 George Wythe Rd
- 609 Charles Carroll St
- 581 Charles Carroll St
- 560 George Taylor St
- 558 William Paca St
- 2396 Stonebridge Dr
- 904 Kettering Way
- 222 Kettering Ct
- 2166 John Hart Cir
- 572 Constitution Dr
- 102 Kettering Way
- 1101 Kettering Way
- 503 Kettering Way
- 539 William Penn St
- 996 Cobblestone Dr
- 2093 Derby Ct
- 550 Sam Chase Place
- 590 Constitution Dr
- 306 Kettering Terrace
- 631 Charles Carroll St
- 622 Filmore St
- 801 Kettering Way
- 589 Arthur Middleton Cir
- 229 Kettering Ct
- 2121 Burwick Ave
- 2300 Twelve Oaks Dr Unit E7
- 2300 Twelve Oaks Dr Unit K-14
- 601 Robert Livingston St
- 630 Constitution Dr
- 2733 River Oak Dr
- 3119 Marrano Dr
- 2150 Spencer Rd
- 2425 Longwood St
- 2549 Sterling Oaks Ct
- 2452 Ridgecrest Ave
- 2412 Stonehaven Ct W
- 927 Ridgewall Ct
- 2471 Charwood Ct
- 514 Brighton Ave Unit 1

