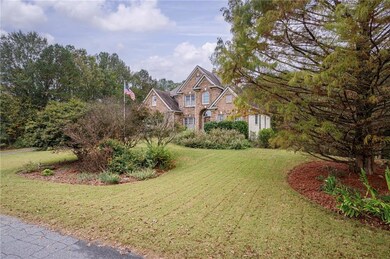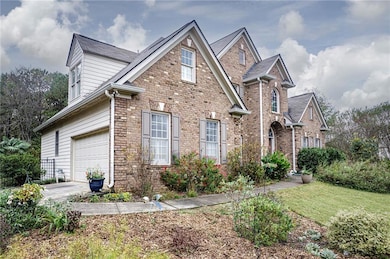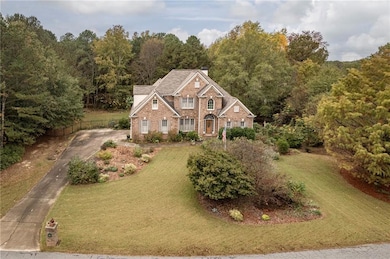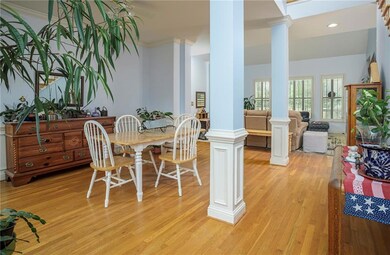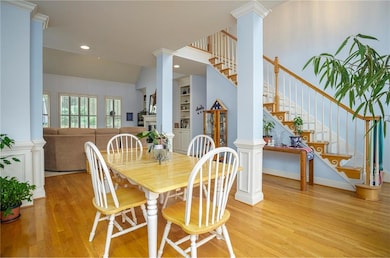Welcome to 2194 Indian Shoals Dr, a stunning 4-bedroom, 3.5-bathroom home with a 1700 sq ft unfinished basement situated on a generous 2.19 acres of beautifully landscaped land in the desirable Indian Shoals community of Loganville, GA. This meticulously maintained home offers the perfect blend of privacy, space, and outdoor living, including a fenced-in backyard and a sparkling in-ground fiberglass pool, ideal for both relaxation and entertaining. As you enter, you are greeted by a bright and airy foyer that opens into the spacious living room with gleaming hardwood floors and large windows that fill the space with natural light. The kitchen offers ample cabinetry, a breakfast nook, and plenty of counter space for meal preparation, providing a cozy and functional area for cooking and family gatherings. The master suite on the main floor is a private retreat, featuring a luxurious en-suite bathroom with dual vanities, a soaking tub, and a separate shower. Upstairs, you'll find three generously sized bedrooms that share a full bathroom perfect for family or guests. One of the standout features of this home is the walk-out basement, which includes a full bathroom and offers endless possibilities. Whether you envision a home theater, game room, or additional living space, this basement is ready for your personal touch. Outside, the fenced-in backyard is an entertainer's dream, offering a sparkling in-ground fiberglass pool surrounded by stunning landscaping. Whether you're hosting poolside gatherings or enjoying a quiet afternoon, this outdoor space provides the perfect private retreat. Conveniently located within 10 minutes from shopping, dining, and major highways, this home offers both tranquility and easy access to everything you need. Don't miss your chance to own this beautiful home in Loganville. Schedule a tour today!


