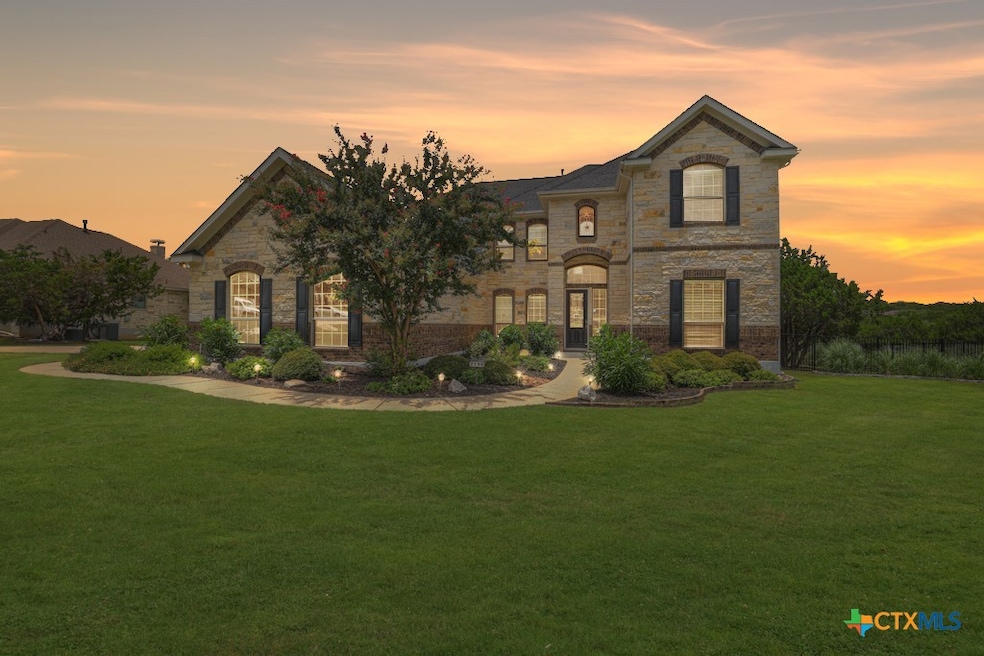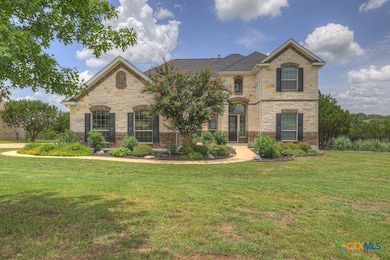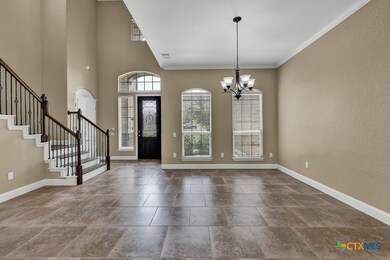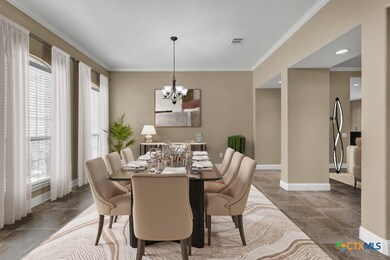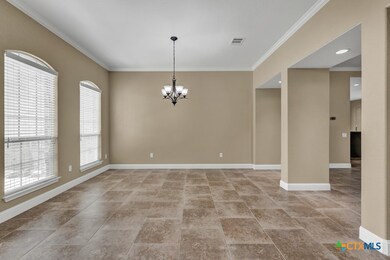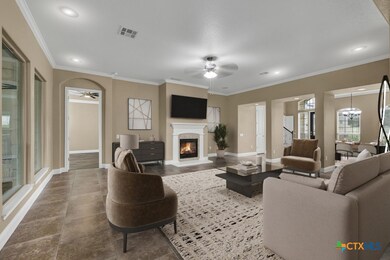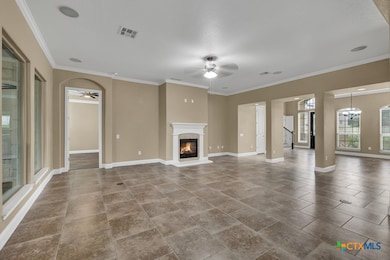
2194 Ranch Loop Dr New Braunfels, TX 78132
Comal NeighborhoodEstimated payment $8,340/month
Highlights
- Very Popular Property
- Gated Community
- Open Floorplan
- Hoffmann Lane Elementary School Rated A
- 1 Acre Lot
- Contemporary Architecture
About This Home
Located in the sought-after gated community of **Havenwood at Hunters Crossing**, this impressive 2-story residence offers the perfect blend of space, function, and luxury with over 4,700 sq ft of well-designed living space on a 1 acre, corner lot that backs to a greenspace. Featuring 7 spacious bedrooms and 5 full bathrooms, this home is ideal for multi-generational living or those who simply enjoy extra space. Two bedrooms are conveniently located on the main floor, complete with ADA friendly features for ease and comfort. The heart of the home is designed for both everyday living and entertaining—with a commercial-grade summer kitchen that's plumbed for a hot tub, and an outdoor storage building perfect for extra vehicles, lawn equipment, recreational toys, or transforming into an additional entertaining space. Additional highlights include a 4-car attached garage, whole-house generator for peace of mind, and spacious open-concept living areas with no carpet. Located near top New Braunfels attractions including the Historic Gruene District, Schlitterbahn, Creekside shopping center and excellent medical facilities, and within an easy commute to Texas State University, Austin and San Antonio. Zoned to popular Comal ISD schools. Whether you're seeking a private retreat or a vibrant family home near the best of New Braunfels, this property checks every box. Private showings available upon request.
Listing Agent
Keller Williams Heritage Brokerage Phone: (210) 493-3030 License #0669541 Listed on: 07/03/2025

Home Details
Home Type
- Single Family
Est. Annual Taxes
- $14,473
Year Built
- Built in 2014
Lot Details
- 1 Acre Lot
- Property fronts a private road
- Wrought Iron Fence
- Back Yard Fenced
- Corner Lot
- Paved or Partially Paved Lot
- Lot Has A Rolling Slope
HOA Fees
- $104 Monthly HOA Fees
Parking
- 4 Car Attached Garage
- 1 Detached Carport Space
- Multiple Garage Doors
- Garage Door Opener
- Driveway Level
- Outside Parking
Home Design
- Contemporary Architecture
- Hill Country Architecture
- Brick Exterior Construction
- Slab Foundation
- Stone Veneer
- Masonry
- Stucco
Interior Spaces
- 4,703 Sq Ft Home
- Property has 2 Levels
- Open Floorplan
- Built-In Features
- Crown Molding
- High Ceiling
- Ceiling Fan
- Recessed Lighting
- Raised Hearth
- Fireplace With Gas Starter
- Propane Fireplace
- Double Pane Windows
- Entrance Foyer
- Family Room with Fireplace
- 2 Fireplaces
- Formal Dining Room
- Game Room
- Inside Utility
- Walkup Attic
- Property Views
Kitchen
- Built-In Oven
- Gas Cooktop
- Range Hood
- Dishwasher
- Stone Countertops
- Disposal
Flooring
- Laminate
- Tile
Bedrooms and Bathrooms
- 7 Bedrooms
- Split Bedroom Floorplan
- 5 Full Bathrooms
- Double Vanity
- Garden Bath
- Walk-in Shower
Laundry
- Laundry Room
- Laundry on main level
- Washer and Electric Dryer Hookup
Home Security
- Security System Owned
- Fire and Smoke Detector
Pool
- Fence Around Pool
- Gunite Pool
Outdoor Features
- Outdoor Kitchen
- Outdoor Storage
- Outbuilding
- Porch
Schools
- Hoffmann Lane Elementary School
- Church Hill Middle School
- Canyon High School
Utilities
- Zoned Heating and Cooling
- Heating System Powered By Owned Propane
- Vented Exhaust Fan
- Underground Utilities
- Propane
- Gas Water Heater
- Water Softener is Owned
- Aerobic Septic System
- High Speed Internet
- Phone Available
- Cable TV Available
Listing and Financial Details
- Tax Lot 552
- Assessor Parcel Number 151873
Community Details
Overview
- Havenwood Poa, Phone Number (830) 318-6670
- Havenwood Hunters Crossing 4 Subdivision
- Greenbelt
Recreation
- Sport Court
- Community Pool
- Community Spa
Security
- Controlled Access
- Gated Community
Map
Home Values in the Area
Average Home Value in this Area
Tax History
| Year | Tax Paid | Tax Assessment Tax Assessment Total Assessment is a certain percentage of the fair market value that is determined by local assessors to be the total taxable value of land and additions on the property. | Land | Improvement |
|---|---|---|---|---|
| 2023 | $12,091 | $853,464 | $0 | $0 |
| 2022 | $0 | $775,876 | -- | -- |
| 2021 | $11,990 | $717,570 | $84,000 | $633,570 |
| 2020 | $11,320 | $641,220 | $76,000 | $565,220 |
| 2019 | $12,247 | $686,400 | $82,800 | $603,600 |
| 2018 | $11,141 | $612,610 | $73,600 | $539,010 |
| 2017 | $10,817 | $598,510 | $69,920 | $528,590 |
| 2016 | $10,349 | $572,620 | $63,940 | $508,680 |
| 2015 | $986 | $561,340 | $54,350 | $506,990 |
| 2014 | $986 | $54,350 | $54,350 | $0 |
Property History
| Date | Event | Price | Change | Sq Ft Price |
|---|---|---|---|---|
| 07/03/2025 07/03/25 | For Sale | $1,324,500 | -- | $282 / Sq Ft |
Purchase History
| Date | Type | Sale Price | Title Company |
|---|---|---|---|
| Vendors Lien | -- | Stc |
Mortgage History
| Date | Status | Loan Amount | Loan Type |
|---|---|---|---|
| Open | $275,000 | Credit Line Revolving | |
| Open | $492,615 | VA | |
| Closed | $522,981 | VA | |
| Closed | $112,888 | Unknown | |
| Closed | $417,000 | New Conventional |
Similar Homes in New Braunfels, TX
Source: Central Texas MLS (CTXMLS)
MLS Number: 585062
APN: 22-0104-0552-00
- 2127 Oakwood Hollow
- 877 Meridian Dr
- 2315 Haven Bluff Ct
- 810 Pinnacle Pkwy
- TBD Meridian Ct
- 2326 Haven Bluff Ct
- 1064 Spanish Trail
- 155 Spire Ln
- 707 Haven Point Loop
- 791 Haven Point Loop
- 2542 Black Bear Dr
- 331 Suncrest Dr
- 405 Pinnacle Pkwy
- 2617 Red Bud Way
- 1028 Spanish Trail
- 2618 Red Bud Way
- 1931 Havenwood Blvd
- 1024 Spanish Trail
- 2652 Trophy Point
- 781 Meridian Dr
- 110 Suncrest Dr
- 5441 Fm 1102 Unit COTTAGE
- 810 Low Cloud Dr
- 172 River Chase Dr
- 3154 Charyn Way
- 629 Northhill Cir
- 624 NW Crossing Dr
- 818 Shady Brook
- 826 Shady Brook
- 834 Shady Brook
- 289 Tahoe Ave
- 242 Tahoe Ave
- 241 Tahoe Ave
- 537 Starling Creek
- 2984 Burrow Way
- 369 Tanager Dr
- 922 Shady Brook
- 369 Starling Creek
- 352 Lillianite
