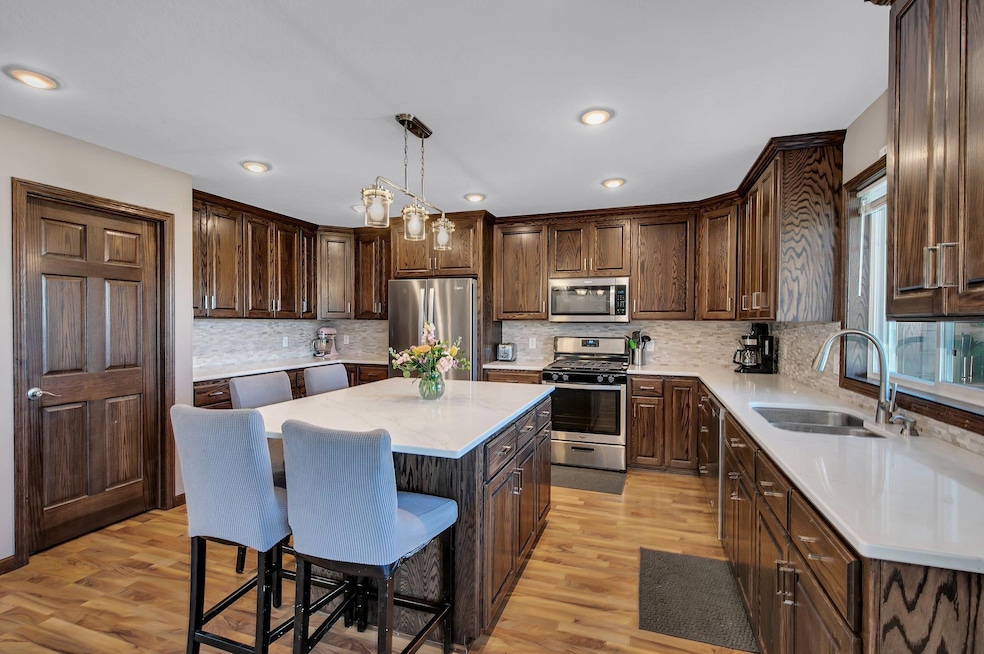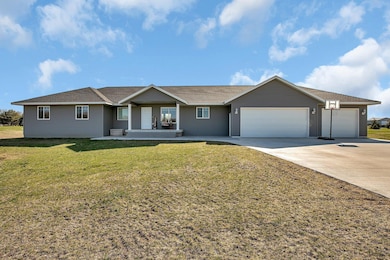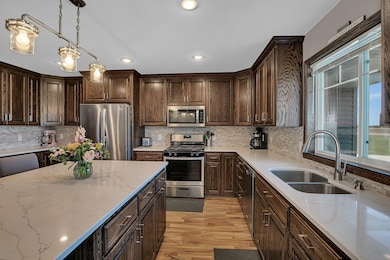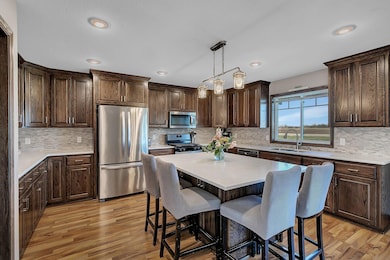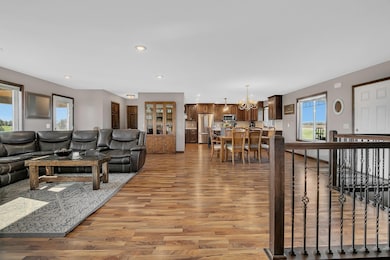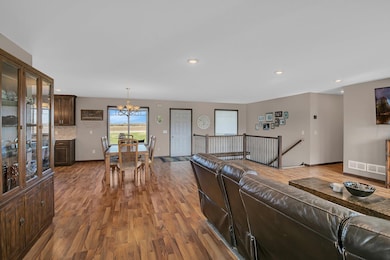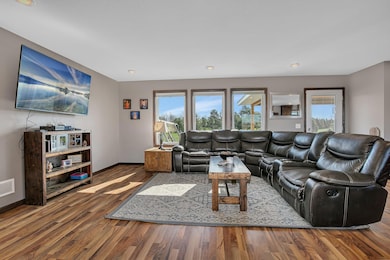
21940 Pheasant Ridge Rd Richmond, MN 56368
Estimated payment $2,983/month
Highlights
- No HOA
- The kitchen features windows
- 3 Car Attached Garage
- Stainless Steel Appliances
- Porch
- Living Room
About This Home
Beautiful 5-Bed, 4-Bath Rambler on 1.96 Acres. Step into the heart of the home – a spacious kitchen with a large center island, perfect for cooking, gathering, and entertaining. This well-designed rambler offers 5 bedrooms and 4 bathrooms, thoughtfully laid out for comfort and functionality. Enjoy walk-in closets in three of the bedrooms, including a primary suite with a beautifully tiled shower. Laundry is conveniently located on the main level, and the new concrete driveway leads to an insulated, heated garage – perfect for Minnesota winters or hobby space. Set on 1.96 acres, this home offers the perfect blend of space, privacy, and everyday comfort.
Home Details
Home Type
- Single Family
Est. Annual Taxes
- $3,964
Year Built
- Built in 2021
Lot Details
- 1.97 Acre Lot
- Lot Dimensions are 301x285x301x283
Parking
- 3 Car Attached Garage
- Heated Garage
- Insulated Garage
- Garage Door Opener
Interior Spaces
- 1-Story Property
- Family Room
- Living Room
- Utility Room
Kitchen
- Range
- Microwave
- Dishwasher
- Stainless Steel Appliances
- The kitchen features windows
Bedrooms and Bathrooms
- 5 Bedrooms
Laundry
- Dryer
- Washer
Finished Basement
- Basement Fills Entire Space Under The House
- Sump Pump
- Basement Window Egress
Outdoor Features
- Porch
Utilities
- Forced Air Heating and Cooling System
- Propane
- Private Water Source
- Well
Community Details
- No Home Owners Association
- Pheasant Ridge Estates Subdivision
Listing and Financial Details
- Assessor Parcel Number 23145250504
Map
Home Values in the Area
Average Home Value in this Area
Tax History
| Year | Tax Paid | Tax Assessment Tax Assessment Total Assessment is a certain percentage of the fair market value that is determined by local assessors to be the total taxable value of land and additions on the property. | Land | Improvement |
|---|---|---|---|---|
| 2024 | $4,120 | $466,200 | $61,700 | $404,500 |
| 2023 | $2,024 | $450,500 | $61,700 | $388,800 |
| 2022 | $494 | $40,000 | $40,000 | $0 |
| 2021 | $508 | $40,000 | $40,000 | $0 |
| 2020 | $558 | $40,000 | $40,000 | $0 |
| 2019 | $560 | $45,000 | $45,000 | $0 |
| 2018 | $580 | $42,000 | $42,000 | $0 |
| 2017 | $38 | $0 | $0 | $0 |
Property History
| Date | Event | Price | Change | Sq Ft Price |
|---|---|---|---|---|
| 05/02/2025 05/02/25 | For Sale | $500,000 | -- | $141 / Sq Ft |
Purchase History
| Date | Type | Sale Price | Title Company |
|---|---|---|---|
| Deed | $42,000 | -- |
Similar Homes in Richmond, MN
Source: NorthstarMLS
MLS Number: 6680981
APN: 23145250504
- XXX Eastfield Dr
- 21022 Fruitwood Rd
- 21107 State Highway 23
- 21707 State Highway 22 Unit 25
- 264 3rd St SW
- 20963 Eagle Ct
- 430 1st St SW
- 21312 State Highway 22 Unit 25
- 21312 State Highway 22 Unit 20
- 23032 W Torah Dr
- 101 Barry Loop NW
- 136 Grant Ave NW
- 104 1st St SE
- 21114 Elmway Rd
- 21014 Elmway Rd
- 104 Main St E
- 550 4th St NW
- 22055 State Highway 23
- 724 6th St NW
- 232 Main St E
- 1160 W Wind Rd
- 214 9th Ave N Unit 1
- 100 River Oaks Dr N
- 103 Main St
- 245 Mn-55
- 451 Winden Way
- 535 6th St
- 501 Suncrest Dr
- 209 Keystone Ct
- 332 Cypress Dr
- 401 4th Ave SE
- 507 Gumtree St E
- 235 20th Ave SE
- 765 Savanna Ave
- 770 Savanna Ave
- 690 Prosper Dr
- 2005 Frontage Rd N
- 6340 Ridgewood Rd
- 813 7th St S
- 40 15th Ave N
