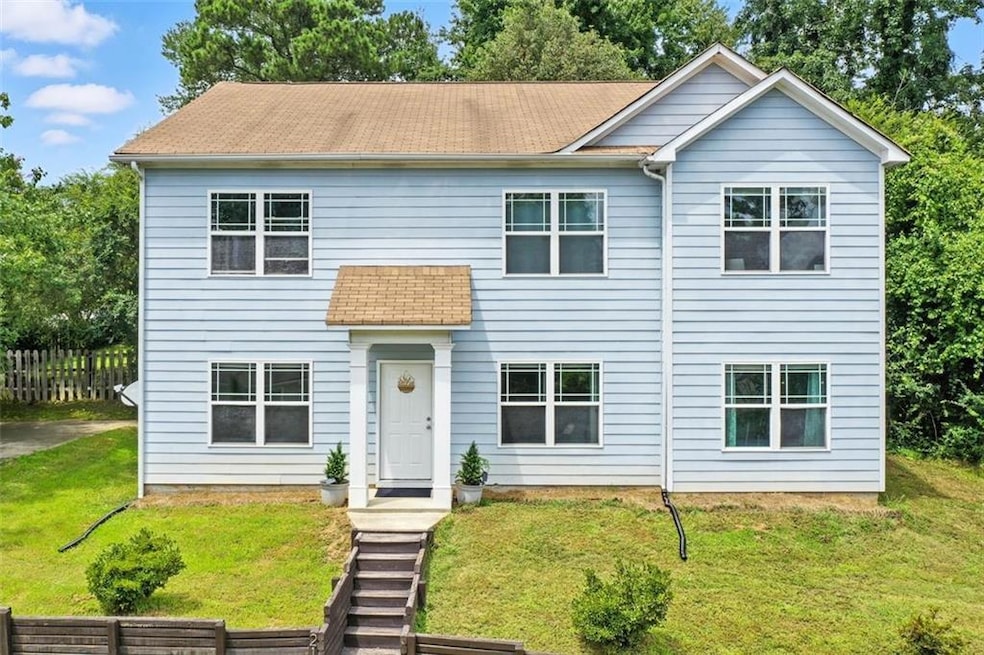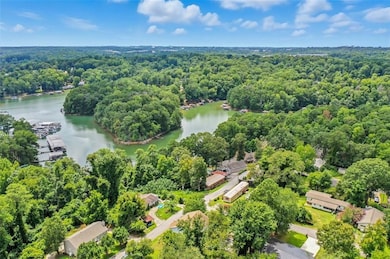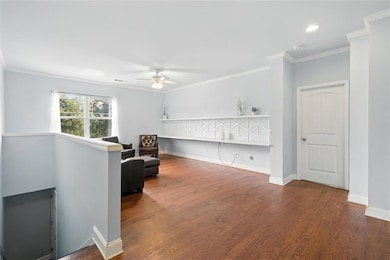Live Near Lake Lanier — Multi-Generational, Income-Producing, or Both!
Just a short walk to Bald Ridge Marina and minutes from public boat ramps, Hwy 400, shopping, dining, and sought-after Forsyth County school district this spacious, upgraded home offers the Lake Lanier lifestyle—without HOA restrictions.
The finished terrace level is built for flexibility, with its own full kitchen, bathroom, laundry, private entrance, and living area. Perfect for in-laws, extended guests, live-in support, or a smart house-hacking rental setup to generate income.
Upstairs, the open-concept main level offers a large kitchen with an island, breakfast bar, and walk-in pantry—plus an inviting owner’s suite with a private en-suite bath.
The terrace level adds two more bedrooms, a full second living space, and bonus rooms for anything you can imagine—home gym, office, gaming lounge, or extra storage.
With two fully independent living spaces, this home adapts to your needs—blend households, earn passive income, or simply spread out in comfort.
Enjoy lake life on your terms, with all the space and versatility you’ve been looking for.







