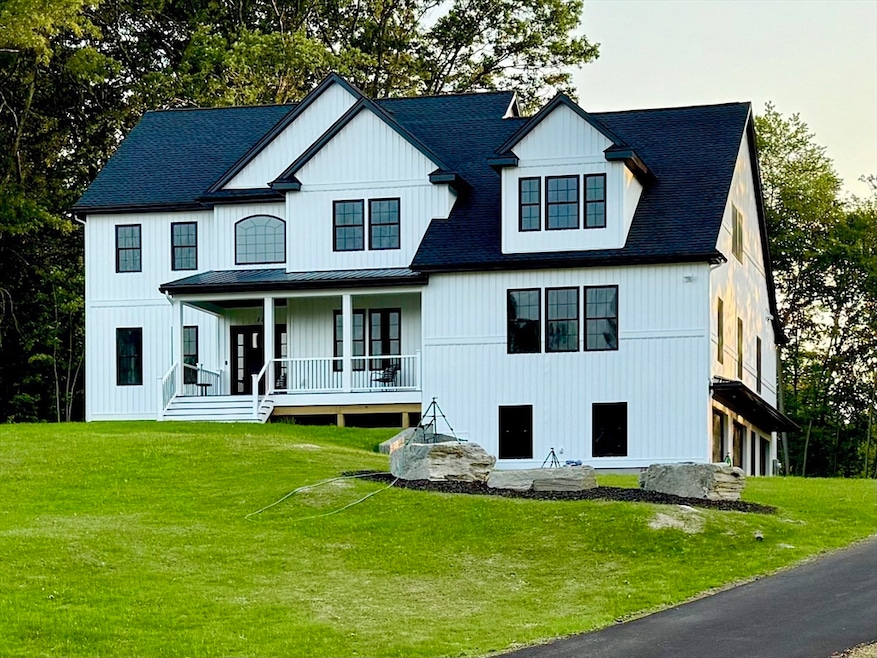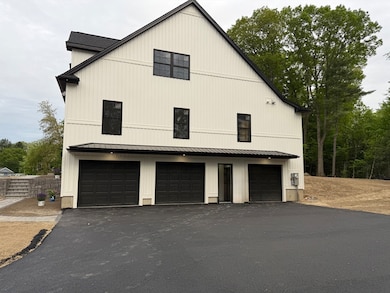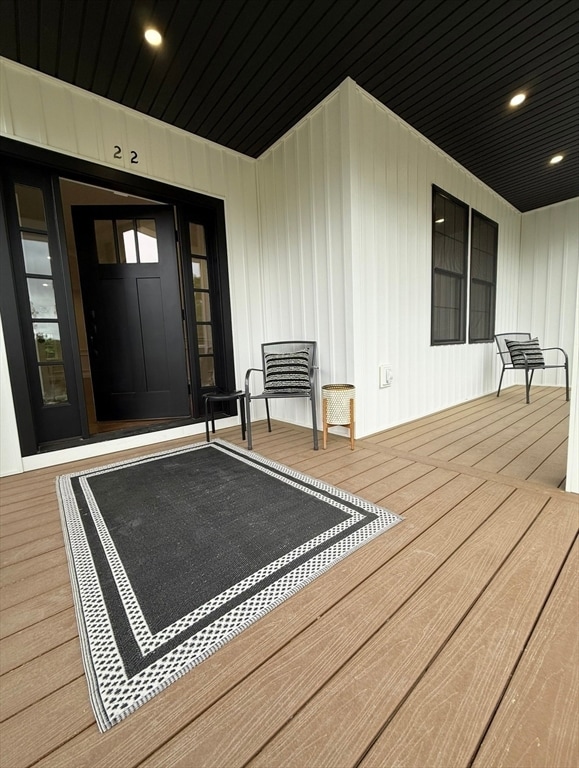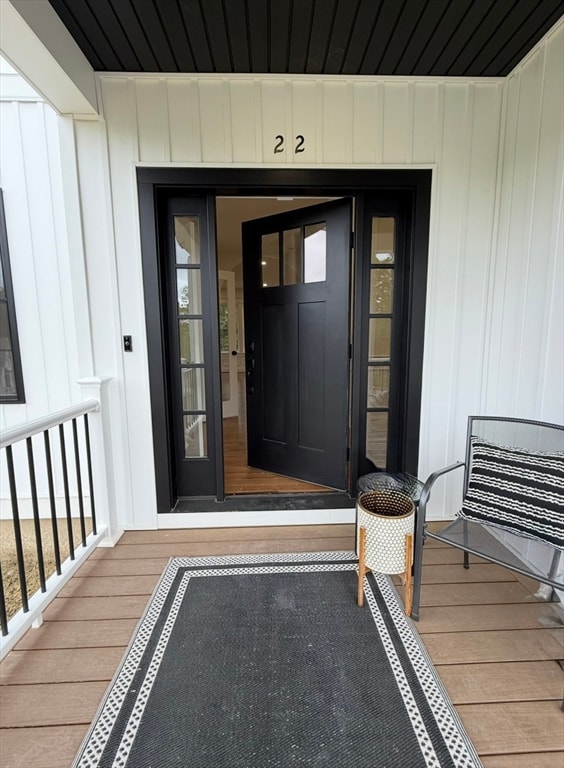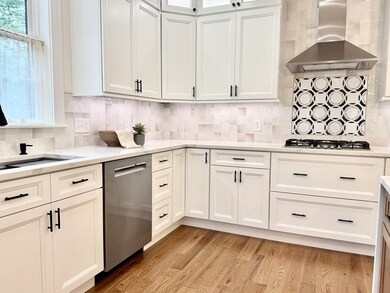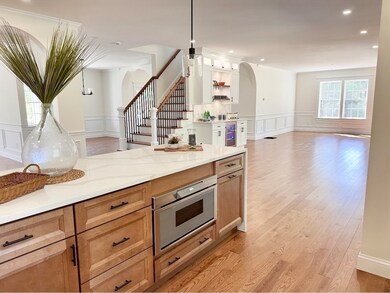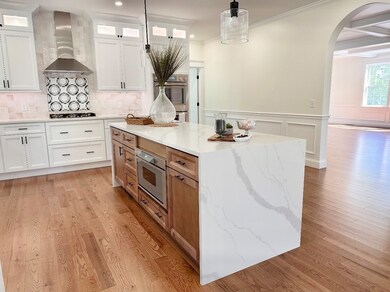
22 Adams Rd Shrewsbury, MA 01545
Outlying Shrewsbury NeighborhoodEstimated payment $9,734/month
Highlights
- Marina
- Medical Services
- Colonial Architecture
- Floral Street School Rated A
- Open Floorplan
- Deck
About This Home
PRICE REDUCTION New Construction-2025 Custom Built Located in the highly desirable Shrewsbury Hunt nbhd. 4 bedroom, 3 full 1 1/2 bath, 3 car garage. Stone walkway. Custom designed Kitchen w/large center island, walk-in butler's pantry, quartz counters, double oven, upscale appliances. Embodying the enchantment of the neighborhood. This home delivers design-forward living w/unmatched style, function & location. Charming arched doorways, sumptuous great room w/coffered ceilings, wainscoting, electric fireplace, drenched in natural light, creating an inviting atmosphere Private study perfect for work or quiet contemplation. First floor offers large kitchen, pantry, dining room, 1/2 bath, great room, beverage station w/frig, office/den, family room, w/slider to outside deck. 2nd floor, 4 generous bedrooms, primary suite w/ensuite bathroom & soaking tub, laundry rm. 2nd bedroom has its own bathroom. Finished third floor offers flex room w/closet, the possibilities are endless
Open House Schedule
-
Saturday, July 19, 202512:00 to 2:00 pm7/19/2025 12:00:00 PM +00:007/19/2025 2:00:00 PM +00:00Price Reduction Open House Saturday 7/19/2025 from 12-2 PM New Construction Shrewsbury is a suburb of both Boston and Worcester, offering a balance of suburban living with convenient access to city amenities. Residents appreciate the town's top-rated schools, safe environment, and family-friendly atmosphere Shrewsbury is known for being a safe and peaceful town with a strong sense of community Numerous parks, walking trails and access to Lake Quinsigamond for boating, kayaking & crewAdd to Calendar
Home Details
Home Type
- Single Family
Est. Annual Taxes
- $4,888
Year Built
- Built in 2025
Lot Details
- 0.69 Acre Lot
- Property is zoned Res-A
Parking
- 3 Car Attached Garage
- Tuck Under Parking
- Side Facing Garage
- Garage Door Opener
- Driveway
- Open Parking
- Off-Street Parking
Home Design
- Colonial Architecture
- Frame Construction
- Shingle Roof
- Metal Roof
- Concrete Perimeter Foundation
Interior Spaces
- 4,400 Sq Ft Home
- Open Floorplan
- Crown Molding
- Wainscoting
- Coffered Ceiling
- Recessed Lighting
- 1 Fireplace
- Insulated Windows
- Arched Doorways
- French Doors
- Sliding Doors
- Insulated Doors
- Great Room
- Home Office
Kitchen
- Oven
- Stove
- Range Hood
- Microwave
- Dishwasher
- Wine Cooler
- Stainless Steel Appliances
- Kitchen Island
- Solid Surface Countertops
Flooring
- Wood
- Carpet
- Ceramic Tile
Bedrooms and Bathrooms
- 4 Bedrooms
- Primary bedroom located on second floor
- Walk-In Closet
- Dual Vanity Sinks in Primary Bathroom
- Soaking Tub
- Bathtub with Shower
- Separate Shower
Laundry
- Laundry on upper level
- Dryer
- Washer
- Sink Near Laundry
Basement
- Walk-Out Basement
- Basement Fills Entire Space Under The House
- Interior and Exterior Basement Entry
- Garage Access
- Block Basement Construction
Outdoor Features
- Deck
- Rain Gutters
- Porch
Location
- Property is near public transit
- Property is near schools
Schools
- Oak Middle School
- Shrews Sr High School
Utilities
- Central Air
- 2 Cooling Zones
- 3 Heating Zones
- Heat Pump System
- Electric Water Heater
- Private Sewer
Listing and Financial Details
- Assessor Parcel Number 5258620
Community Details
Overview
- No Home Owners Association
- Shrewsbury Hunt Subdivision
Amenities
- Medical Services
- Shops
Recreation
- Marina
Map
Home Values in the Area
Average Home Value in this Area
Tax History
| Year | Tax Paid | Tax Assessment Tax Assessment Total Assessment is a certain percentage of the fair market value that is determined by local assessors to be the total taxable value of land and additions on the property. | Land | Improvement |
|---|---|---|---|---|
| 2025 | $4,888 | $406,000 | $269,800 | $136,200 |
Property History
| Date | Event | Price | Change | Sq Ft Price |
|---|---|---|---|---|
| 07/16/2025 07/16/25 | Price Changed | $1,683,988 | -13.1% | $383 / Sq Ft |
| 06/11/2025 06/11/25 | Price Changed | $1,938,000 | -1.9% | $440 / Sq Ft |
| 05/13/2025 05/13/25 | For Sale | $1,975,000 | -- | $449 / Sq Ft |
Purchase History
| Date | Type | Sale Price | Title Company |
|---|---|---|---|
| Quit Claim Deed | -- | None Available |
Mortgage History
| Date | Status | Loan Amount | Loan Type |
|---|---|---|---|
| Open | $84,000 | Stand Alone Refi Refinance Of Original Loan | |
| Open | $500,000 | Stand Alone Refi Refinance Of Original Loan |
Similar Homes in the area
Source: MLS Property Information Network (MLS PIN)
MLS Number: 73374122
APN: SHRE M:41 B:007018
- 495 Grafton St
- 401 Grafton St
- 14 Farmington Dr
- 356 Grafton St
- 40 Adams Farm Rd
- 76 Hillside Dr
- 28 Cherry St
- 0 Cherry St
- 126 Lake St
- 79 Brookdale Cir
- 60 Harrington Farms Way Unit 60
- 650 Grafton St
- 18 Williamsburg Ct Unit 12
- 4 Williamsburg Ct Unit 1
- 97 Crescent St
- 26 Glen Terrace
- 23 Gleason Rd
- 15 Kenda Rd
- 44 Clews St
- 315 Maple Ave
- 465-479 Boston Turnpike
- 900 Madison Place
- 61 Harrington Farms Way
- 89 Brookdale Cir Unit 89
- 43 Sheridan Dr
- 12 Williamsburg Ct Unit 2
- 526 Hartford Turnpike
- 10 Williamsburg Ct Unit 21
- 4 Williamsburg Ct Unit 24
- 22 Yorkshire Terrace
- 55 Arrowwood Dr Unit 55
- 100 Flint Pond Cir
- 43 Edgewater Ave Unit 1
- 5 Woodbridge Ct Unit 5
- 34 Harrington Ave Unit 200
- 29 Nelson Place Unit 1
- 23 Prentice St Unit 3101
- 23 Prentice St
- 36 Shrewsbury Green Dr Unit E
- 11 Lawrence St
