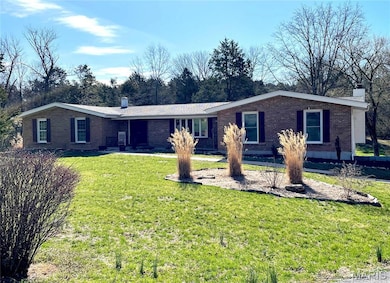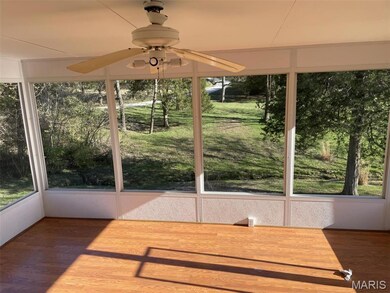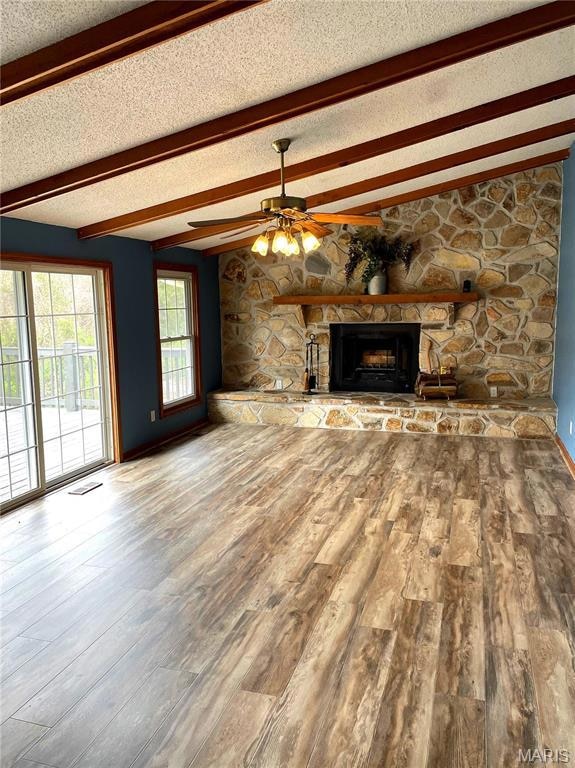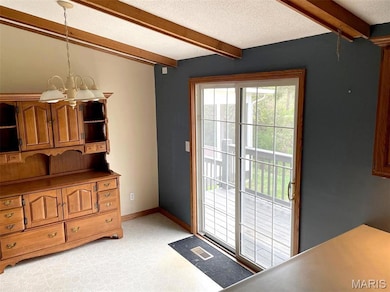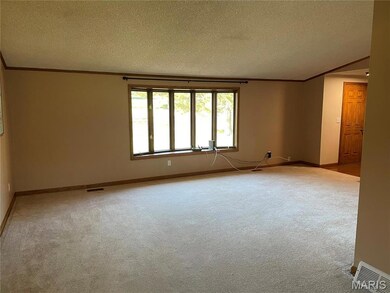
22 Coachman Ln Villa Ridge, MO 63089
Estimated payment $2,787/month
Highlights
- 1.87 Acre Lot
- Contemporary Architecture
- Oversized Parking
- Deck
- 2 Fireplaces
- Brick Veneer
About This Home
Commuter’s take notice.
Sprawling spacious ranch home on 1.87 acres close to I-44!
4 bedrooms are all nice sized (one in basement), master suite has double closets, sliding door out to 3 season room!
2 Texas-sized bedrooms on main level.
The bay window highlights the living room.
Humongous family room with a woodburning fireplace, full length of home wood deck.
Kitchen appliances included, eat in kitchen, separate dining area.
Finally, a main floor bonus room that could be another bedroom, home office, gym, playroom, home school, or ...
The lower level has separate living area including large family area with gas fireplace, built in cabinets, dining area, kitchenette, bathroom, large bonus room, double doors to the outside previously an office, large storage area/laundry with washer and drier to remain.
Wood 6 panel doors throughout.
Oversized 2 car tuck under garage.
Beautiful setting with wet weather creek... Great neighborhood, no through traffic.
Listing Agent
Berkshire Hathaway HomeServices Alliance Real Estate License #1999027780 Listed on: 04/21/2025

Home Details
Home Type
- Single Family
Est. Annual Taxes
- $3,410
Year Built
- Built in 1978
Lot Details
- 1.87 Acre Lot
HOA Fees
- $17 Monthly HOA Fees
Parking
- 2 Car Garage
- Oversized Parking
- Garage Door Opener
- Off-Street Parking
Home Design
- Contemporary Architecture
- Brick Veneer
- Frame Construction
Interior Spaces
- 1-Story Property
- 2 Fireplaces
Kitchen
- Dishwasher
- Disposal
Bedrooms and Bathrooms
- 4 Bedrooms
Laundry
- Dryer
- Washer
Partially Finished Basement
- Basement Fills Entire Space Under The House
- Basement Ceilings are 8 Feet High
- Bedroom in Basement
Outdoor Features
- Deck
- Screened Patio
- Shed
Schools
- Coleman Elem. Elementary School
- Meramec Valley Middle School
- Pacific High School
Utilities
- Central Heating and Cooling System
- Heat Pump System
- Water Softener
Listing and Financial Details
- Assessor Parcel Number 18-6-140-0-004-054000
Map
Home Values in the Area
Average Home Value in this Area
Tax History
| Year | Tax Paid | Tax Assessment Tax Assessment Total Assessment is a certain percentage of the fair market value that is determined by local assessors to be the total taxable value of land and additions on the property. | Land | Improvement |
|---|---|---|---|---|
| 2024 | $3,410 | $45,874 | $0 | $0 |
| 2023 | $3,410 | $45,874 | $0 | $0 |
| 2022 | $2,895 | $44,755 | $0 | $0 |
| 2021 | $2,918 | $44,755 | $0 | $0 |
| 2020 | $2,687 | $39,383 | $0 | $0 |
| 2019 | $2,684 | $39,383 | $0 | $0 |
| 2018 | $2,620 | $37,844 | $0 | $0 |
| 2017 | $2,613 | $37,844 | $0 | $0 |
| 2016 | $2,425 | $34,903 | $0 | $0 |
| 2015 | $2,235 | $34,903 | $0 | $0 |
| 2014 | $2,230 | $35,275 | $0 | $0 |
Property History
| Date | Event | Price | Change | Sq Ft Price |
|---|---|---|---|---|
| 06/22/2025 06/22/25 | Price Changed | $450,000 | -2.6% | $111 / Sq Ft |
| 04/21/2025 04/21/25 | For Sale | $462,000 | +32.0% | $114 / Sq Ft |
| 03/17/2025 03/17/25 | Off Market | -- | -- | -- |
| 06/14/2021 06/14/21 | Sold | -- | -- | -- |
| 06/07/2021 06/07/21 | Pending | -- | -- | -- |
| 04/21/2021 04/21/21 | For Sale | $349,900 | +46.1% | $66 / Sq Ft |
| 05/05/2017 05/05/17 | Sold | -- | -- | -- |
| 03/01/2017 03/01/17 | For Sale | $239,500 | -- | $57 / Sq Ft |
Purchase History
| Date | Type | Sale Price | Title Company |
|---|---|---|---|
| Warranty Deed | -- | None Available | |
| Deed | $239,500 | -- | |
| Interfamily Deed Transfer | -- | -- |
Mortgage History
| Date | Status | Loan Amount | Loan Type |
|---|---|---|---|
| Open | $381,000 | New Conventional | |
| Closed | $381,000 | New Conventional | |
| Previous Owner | $212,657 | FHA | |
| Previous Owner | $166,000 | New Conventional |
Similar Homes in Villa Ridge, MO
Source: MARIS MLS
MLS Number: MIS25015954
APN: 18-6-140-0-004-054000
- 13 Heritage Dr
- 912 Osage Villa Ct
- 715 Silo Ln
- 0 E Villa Ridge Rd
- 3 Brinley Ln
- 575 E Villa Ridge Rd
- 4024 Old 100 Spur
- 0 American Inn Rd Unit MIS25045539
- 456 Highway M
- 783 Homestead Ln
- 827 Bridgewater Crossing
- 343 Del Vista Dr
- 3012 Old Highway 100
- 869 Destiny Dr
- 0 Hwy at Unit 23020913
- 7102 Shadow Ln
- 2041 Desloge Estates Dr
- 126 Rainbow Lake Dr
- 151 Rainbow Lake Dr
- State Highway V
- 155 Summit Valley Loop
- 101 Chapel Ridge Dr
- 1067 Frisco Dr Unit a
- 1517 W Pacific St
- 627 Palisades Dr
- 623 Palisades Dr Unit 623
- 709 S 3rd St
- 802 S 2nd St
- 312 Crestview Dr
- 12 Woodland Oaks Dr Unit 12 Woodland Oaks Union Mo
- 1399 W Springfield Ave
- 726 E 5th St Unit Main
- 726 E 5th St
- 3560 Saint Albans Rd
- 1901 High
- 200 Autumn Leaf Dr
- 1017 Don Ave
- 687 Benton St
- 1050 Plaza Ct N Unit 21
- 990 S Lay Ave

