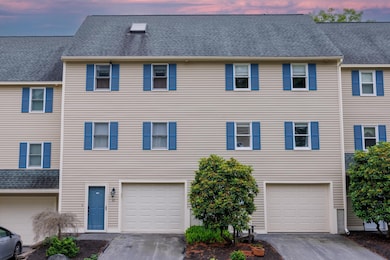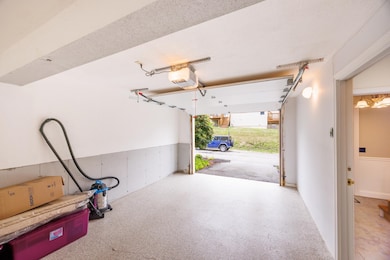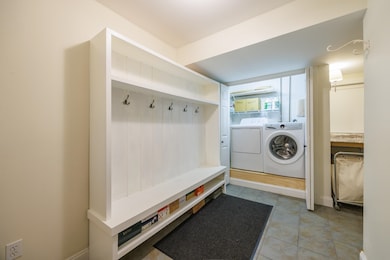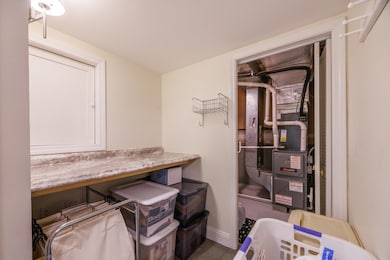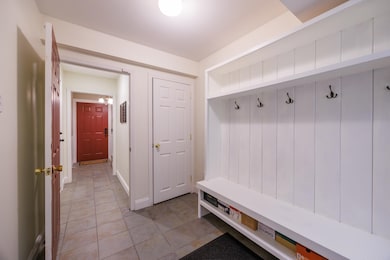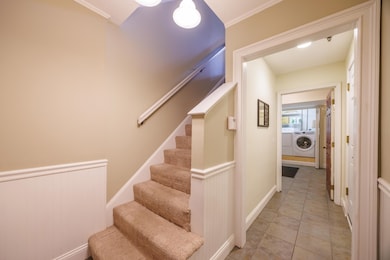
Estimated payment $2,572/month
Highlights
- Popular Property
- Wood Flooring
- Laundry Room
- Deck
- Den
- Heating system powered by passive solar
About This Home
Spacious and stylish, this 2-bedroom, 1.5-bath townhouse-style condo offers over 1,400 square feet of finished living space. Located just minutes from downtown Dover and with quick access to Portsmouth and the Seacoast, this home is ideal for commuters. Step inside through the direct-entry 1-car garage into a finished mudroom/laundry complete with folding area and built-in storage. The utility room features a high-efficiency tankless water heater and a 3-year-old forced hot air furnace with central A/C. The 2nd level has wonderful hardwood floors, crown molding, and a spacious eat-in kitchen with pantry closet and pull-out shelving in the cabinetry. A sliding glass door opens to a private 11x12 deck, freshly stained this June, with stairs to street level, perfect for enjoying outdoor dining or relaxing. A convenient half bath and living room round out this floor. Upstairs are two generous bedrooms with hardwood floors, built-in closet shelving, and a full bath with tile flooring. The top floor offers a bright and airy finished bonus room with skylights, ideal as a home office, or additional living space. Additional features include plantation shutters and blinds throughout, and well-crafted details like crown molding and wainscoting on multiple levels.
Listing Agent
KW Coastal and Lakes & Mountains Realty License #068797 Listed on: 07/09/2025

Townhouse Details
Home Type
- Townhome
Est. Annual Taxes
- $6,283
Year Built
- Built in 1985
Parking
- 1 Car Garage
Home Design
- Concrete Foundation
- Wood Frame Construction
- Shingle Roof
- Wood Siding
Interior Spaces
- 1,434 Sq Ft Home
- Property has 2 Levels
- Combination Kitchen and Dining Room
- Den
- Dishwasher
Flooring
- Wood
- Tile
Bedrooms and Bathrooms
- 2 Bedrooms
Laundry
- Laundry Room
- Dryer
- Washer
Additional Features
- Heating system powered by passive solar
- Deck
- Forced Air Heating and Cooling System
Community Details
- Fords Landing Condominium Condos
- Ford's Landing Condominiums Subdivision
Listing and Financial Details
- Tax Lot B22
- Assessor Parcel Number I3
Map
Home Values in the Area
Average Home Value in this Area
Tax History
| Year | Tax Paid | Tax Assessment Tax Assessment Total Assessment is a certain percentage of the fair market value that is determined by local assessors to be the total taxable value of land and additions on the property. | Land | Improvement |
|---|---|---|---|---|
| 2024 | $6,283 | $345,800 | $64,000 | $281,800 |
| 2023 | $5,616 | $300,300 | $50,000 | $250,300 |
| 2022 | $5,168 | $260,500 | $35,000 | $225,500 |
| 2021 | $4,974 | $229,200 | $31,000 | $198,200 |
| 2020 | $5,084 | $204,600 | $42,000 | $162,600 |
| 2019 | $4,615 | $183,200 | $24,000 | $159,200 |
| 2018 | $4,324 | $173,500 | $16,000 | $157,500 |
| 2017 | $4,476 | $173,000 | $20,000 | $153,000 |
| 2016 | $4,283 | $162,900 | $18,000 | $144,900 |
| 2015 | $3,978 | $149,500 | $8,000 | $141,500 |
| 2014 | $3,875 | $149,000 | $7,500 | $141,500 |
| 2011 | $3,846 | $153,100 | $30,000 | $123,100 |
Property History
| Date | Event | Price | Change | Sq Ft Price |
|---|---|---|---|---|
| 07/09/2025 07/09/25 | For Sale | $370,000 | +151.7% | $258 / Sq Ft |
| 11/13/2013 11/13/13 | Sold | $147,000 | -7.5% | $103 / Sq Ft |
| 09/27/2013 09/27/13 | Pending | -- | -- | -- |
| 09/05/2013 09/05/13 | For Sale | $159,000 | -- | $111 / Sq Ft |
Purchase History
| Date | Type | Sale Price | Title Company |
|---|---|---|---|
| Deed | $147,000 | -- | |
| Deed | $147,000 | -- | |
| Warranty Deed | $205,000 | -- | |
| Warranty Deed | $205,000 | -- |
Mortgage History
| Date | Status | Loan Amount | Loan Type |
|---|---|---|---|
| Open | $128,500 | Stand Alone Refi Refinance Of Original Loan | |
| Previous Owner | $135,000 | No Value Available | |
| Closed | $0 | No Value Available |
Similar Homes in Dover, NH
Source: PrimeMLS
MLS Number: 5050794
APN: DOVR-000003-B000000-000022I
- 12 Juniper Dr Unit Lot 12
- 23 Katie Ln
- 92 Katie Ln
- 22 Sierra Hill Dr Unit 28
- 1 Arbor Dr
- 65 Pointe Place Unit 104
- 24 Sierra Hill Dr
- 60 Constitution Way
- 19 Sierra Hill Dr
- 35 Mill St
- 26 Picnic Rock Dr
- 10 Riverdale Ave
- 55 Pointe Place Unit 102
- 55 Pointe Place Unit 202
- 55 Pointe Place Unit 103
- 55 Pointe Place Unit 301
- 55 Pointe Place Unit 303
- 55 Pointe Place Unit 308
- 55 Pointe Place Unit 203
- 55 Pointe Place Unit 105
- 14 Centennial Dr
- 50 Pointe Place
- 15 Back River Rd
- 21-43 Clancy Dr
- 4 E Watson St Unit 3
- 142 Central Ave Unit B
- 62 Drew Rd Unit Top of Farmhouse
- 177 Central Ave Unit 1
- 189 Central Ave Unit 189A Central Avenue
- 48 Cricketbrook
- 17 Hanson St
- 17.5 Hanson St
- 808 Cocheco Ct Unit 808 Cocheco Court
- 38 Westgate Dr
- 19 Belknap St
- 1 Marthas Way
- 104 Washington St
- 5 Green St
- 1 Lilac Ln
- 15-21 3rd St

