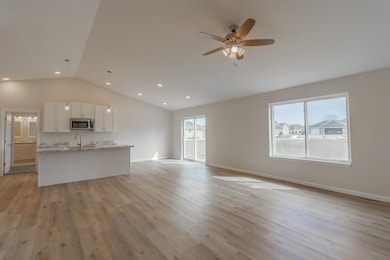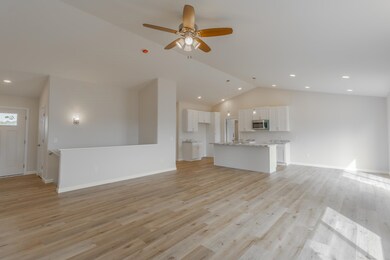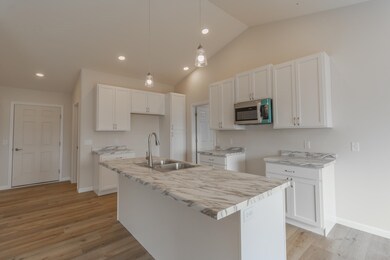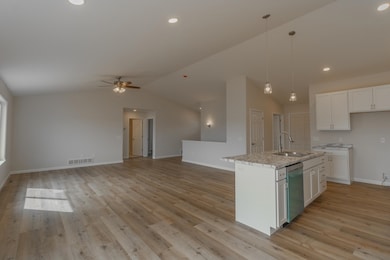22 Forest St Stevens Point, WI 54481
Estimated payment $2,492/month
About This Home
Presenting the Red Pine Plan ON BEAUTIFUL WOODED LOT, a 3 bed 2 bath home with 1 egress skillfully crafted by Green Tree Construction. The Red Pine Plan features a detailed exterior that will have an irresistible curb appeal. Step onto the front porch and into the home to be welcomed by the inviting entryway, which reveals an expansive open-concept ranch that embodies the perfect blend of style and functionality. The kitchen has finely-crafted cabinetry with soft close drawers and doors to enhance the elegance of your home, and comes with luxurious stainless steel microwave and dishwasher. The kitchen is complete with a large spacious island which will serve as the heart of the culinary space. Adjacent to the kitchen is a thoughtfully designed dining area which seamlessly intergates with the kitchen, enhancing the overall sense of openness and connectivity throughout the home. The entryway from the garage offers a large coat closet/pantry for more organized living, and a spacious first floor laundry with sink!
Home Details
Home Type
- Single Family
Year Built
- Built in 2025
Lot Details
- 9,148 Sq Ft Lot
Parking
- 3 Car Attached Garage
Interior Spaces
- 1-Story Property
- Basement
Bedrooms and Bathrooms
- 3 Bedrooms
- 2 Full Bathrooms
Listing and Financial Details
- Assessor Parcel Number 281240826400522
Map
Home Values in the Area
Average Home Value in this Area
Property History
| Date | Event | Price | List to Sale | Price per Sq Ft |
|---|---|---|---|---|
| 10/16/2025 10/16/25 | For Sale | $399,685 | -- | $239 / Sq Ft |
Source: Central Wisconsin Multiple Listing Service
MLS Number: 22504984
- 100 Forest St N
- 524 Wadleigh St
- 525 Wadleigh St
- 5534 Forest St
- 5542 Forest St
- 5581 Forest St
- 649 Walker St
- 175 Old Wausau Rd
- 532 5th Ave
- 217 4th Ave
- 217 2nd St
- 400 Frederick St N
- 709 Franklin St
- 1026 4th Ave
- 504 Union St
- 1016 Portage St
- 1016 3rd St
- 481 W Harding Ave
- 403 W River Dr Unit 409 West River Drive
- 449 W Cornell Ave
- 1300 Maria Dr
- 1264 5th Ave
- 1264 5th Ave
- 1060 Centerpoint Dr
- 1266 Northpoint Dr
- 1280 Northpoint Dr
- 1517 4th Ave
- 805 Prentice St Unit 201
- 1516 Franklin St
- 1516 Franklin St
- 1516 Franklin St
- 209 Division St
- 1443 N Water St
- 719 Vincent Ct Unit 719
- 1800 Maria Dr
- 736 Division St
- 1808 Maria Dr
- 1101 Rogers St
- 1101 Rogers St
- 1741 College Ave







