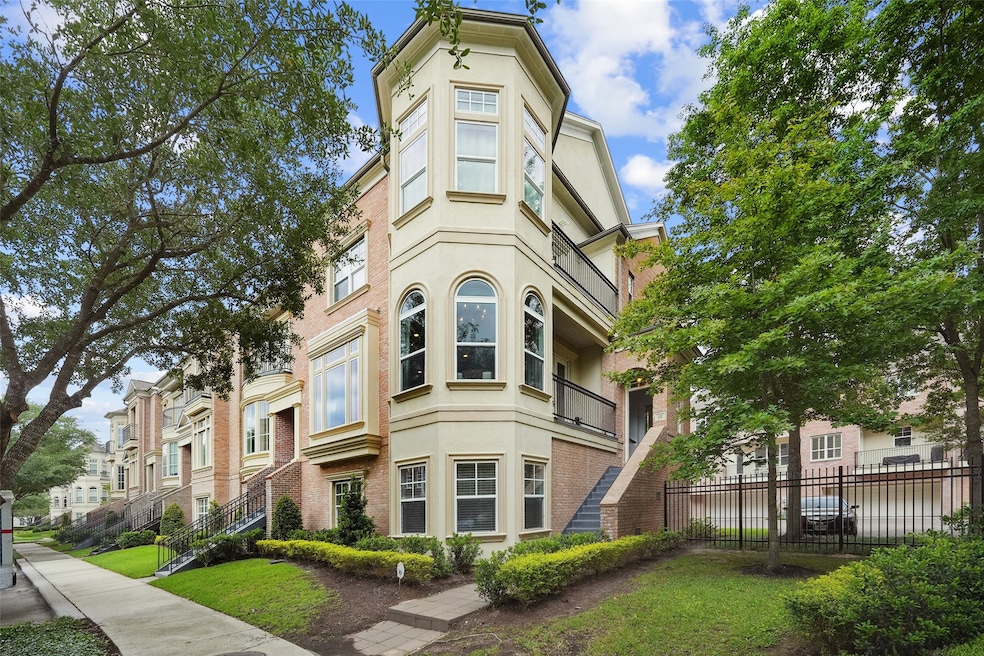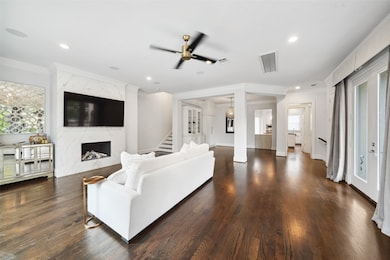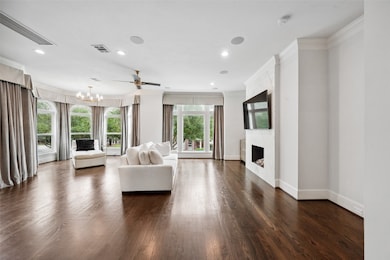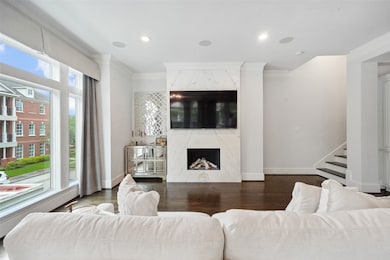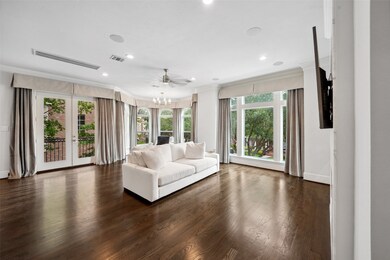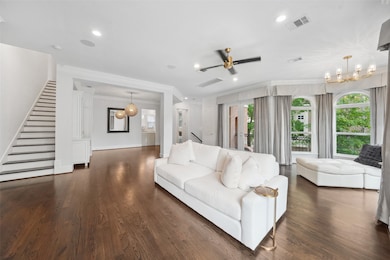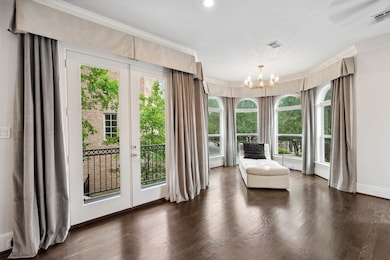
22 History Row Spring, TX 77380
East Shore NeighborhoodEstimated payment $7,638/month
Highlights
- Fitness Center
- Clubhouse
- Deck
- Lamar Elementary School Rated A-
- Maid or Guest Quarters
- 5-minute walk to Olmstead Park
About This Home
You won't find another like this...Elegant remodel features: Stately Rich Wood Floored entry, Living Room with Large Bay windows letting in the natural light highlighting Marble Ensconced Fireplace which flows into the formal dining with custom built in’s and wine storage cabinet for 250 bottles. Chef Style Island Kitchen complete with Quartzite counters, Wolf 6-burner cooktop, convection Oven, Sub-Zero refrigerator, sonic ice maker, beverage center and custom lighting for cabinetry. Stylish Primary Suite appointed with 3 custom closets. Serene Primary bath has to be seen! First floor guest suite with wood floors, private bath, custom lighting and marble shower. 4th floor bonus room for office/media/game rm etc with private balcony and walk in storage. This end unit is the largest unit floorplan offering privacy, 4 balconies, new HVAC, furnace, tankless water heater, 50 year roof and much more. See attachment for list of custom features
Townhouse Details
Home Type
- Townhome
Est. Annual Taxes
- $13,104
Year Built
- Built in 2006
Lot Details
- 2,518 Sq Ft Lot
- Front Yard
HOA Fees
- $200 Monthly HOA Fees
Parking
- 2 Car Garage
- Garage Door Opener
- Electric Gate
- Additional Parking
Home Design
- Traditional Architecture
- Brick Exterior Construction
- Slab Foundation
- Composition Roof
- Radiant Barrier
- Stucco
Interior Spaces
- 3,600 Sq Ft Home
- 4-Story Property
- Crown Molding
- High Ceiling
- Ceiling Fan
- Gas Log Fireplace
- Formal Entry
- Family Room
- Living Room
- Breakfast Room
- Dining Room
- Home Office
- Game Room
- Utility Room
- Home Gym
Kitchen
- Breakfast Bar
- Electric Oven
- Gas Cooktop
- Microwave
- Ice Maker
- Dishwasher
- Kitchen Island
- Quartz Countertops
- Disposal
Flooring
- Wood
- Carpet
- Marble
- Tile
Bedrooms and Bathrooms
- 3 Bedrooms
- En-Suite Primary Bedroom
- Maid or Guest Quarters
- Double Vanity
- Dual Sinks
- Soaking Tub
- Bathtub with Shower
- Separate Shower
Laundry
- Laundry in Utility Room
- Dryer
- Washer
Home Security
- Security System Leased
- Security Gate
Eco-Friendly Details
- Energy-Efficient Windows with Low Emissivity
- Energy-Efficient HVAC
- Energy-Efficient Thermostat
Outdoor Features
- Balcony
- Deck
- Patio
Schools
- Lamar Elementary School
- Knox Junior High School
- The Woodlands College Park High School
Utilities
- Central Heating and Cooling System
- Heating System Uses Gas
- Programmable Thermostat
- Tankless Water Heater
Community Details
Overview
- Association fees include clubhouse, ground maintenance
- Park Place Brownstones Association
- East Shore Subdivision
Amenities
- Clubhouse
- Meeting Room
- Party Room
Recreation
- Fitness Center
- Community Pool
- Park
Security
- Security Guard
- Fire and Smoke Detector
Map
Home Values in the Area
Average Home Value in this Area
Tax History
| Year | Tax Paid | Tax Assessment Tax Assessment Total Assessment is a certain percentage of the fair market value that is determined by local assessors to be the total taxable value of land and additions on the property. | Land | Improvement |
|---|---|---|---|---|
| 2024 | $11,230 | $731,357 | -- | -- |
| 2023 | $10,206 | $664,870 | $63,360 | $650,050 |
| 2022 | $12,009 | $604,430 | $63,360 | $644,660 |
| 2021 | $11,714 | $549,480 | $63,360 | $486,120 |
| 2020 | $12,849 | $575,350 | $63,360 | $511,990 |
| 2019 | $13,248 | $574,310 | $63,360 | $510,950 |
| 2018 | $12,086 | $572,430 | $63,360 | $509,070 |
| 2017 | $15,768 | $675,000 | $63,360 | $611,640 |
| 2016 | $15,114 | $647,000 | $63,360 | $583,640 |
| 2015 | $12,905 | $648,800 | $63,360 | $585,440 |
| 2014 | $12,905 | $549,450 | $63,360 | $576,000 |
Property History
| Date | Event | Price | Change | Sq Ft Price |
|---|---|---|---|---|
| 06/23/2025 06/23/25 | Price Changed | $1,149,000 | -1.8% | $319 / Sq Ft |
| 06/09/2025 06/09/25 | For Sale | $1,170,000 | 0.0% | $325 / Sq Ft |
| 06/04/2025 06/04/25 | Pending | -- | -- | -- |
| 05/20/2025 05/20/25 | Price Changed | $1,170,000 | -6.0% | $325 / Sq Ft |
| 04/24/2025 04/24/25 | For Sale | $1,245,000 | -- | $346 / Sq Ft |
Purchase History
| Date | Type | Sale Price | Title Company |
|---|---|---|---|
| Vendors Lien | -- | None Available | |
| Deed | -- | -- | |
| Vendors Lien | -- | Stewart Title Of Montgomery |
Mortgage History
| Date | Status | Loan Amount | Loan Type |
|---|---|---|---|
| Open | $300,000 | New Conventional | |
| Closed | $300,000 | New Conventional | |
| Closed | $417,000 | Adjustable Rate Mortgage/ARM | |
| Previous Owner | $428,000 | Purchase Money Mortgage | |
| Previous Owner | $53,500 | Stand Alone Second |
Similar Homes in Spring, TX
Source: Houston Association of REALTORS®
MLS Number: 10264752
APN: 7741-00-03100
- 18 Shell Port Square
- 75 Colonial Row Dr
- 11 Olmstead Row
- 152 E Shell Port Square
- 30 E Bay Blvd
- 8 Dewthread Ct
- 26 E Shore Dr
- 31 E Breezy Way
- 2 Dewthread Ct
- 4 Blazing Star Ct
- 38 E Shore Dr
- 194 Timber Mill St
- 183 Timber Mill St
- 161 W Breezy Way Unit 4C
- 2819 W Wildwind Cir
- 4 N Autumnwood Way
- 14 Jetty Point Dr
- 46 Aria Isle Dr
- 46 S Windsail Place
- 5 Buttonbush Ct
- 38 Islewood Blvd
- 2 Dewthread Ct
- 8 N Timber Top Dr
- 2 Rafters Row
- 151 Low Country Ln
- 2 Kino Ct
- 2203 Riva Row
- 63 N Windsail Place
- 2710 Timberjack Place
- 23 Pleasure Cove Dr
- 12 Riva Row
- 7 W Windward Cove
- 10100 Six Pines Dr
- 2607 Crossvine Cir
- 9 Indian Cedar Ln
- 10200 Six Pines Dr
- 2000 Hughes Landing Blvd
- 2811 Crossvine Cir
- 1950 Hughes Landing Blvd
- 6 S Berryline Cir
