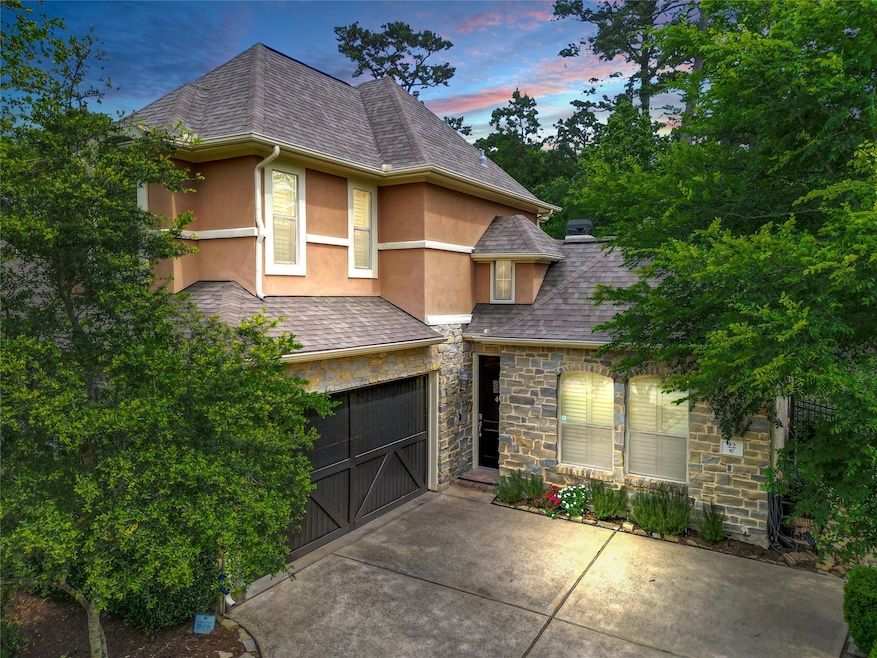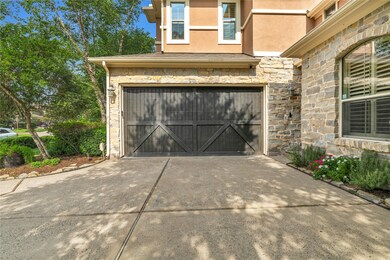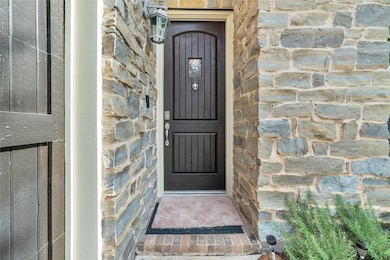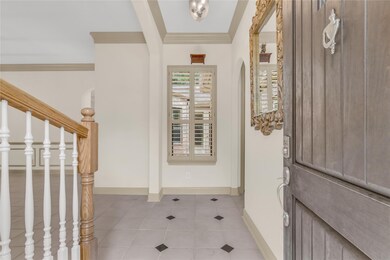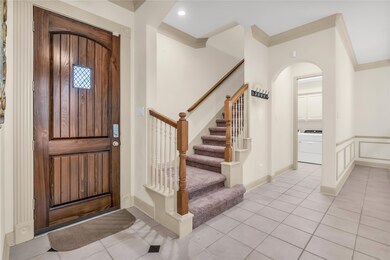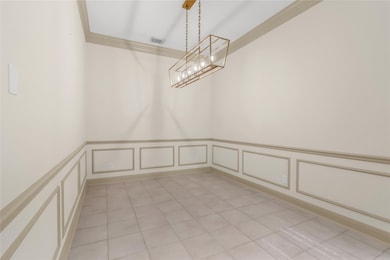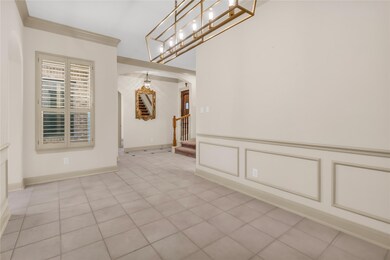
22 Mill Point Place Spring, TX 77380
Grogan's Mill NeighborhoodEstimated payment $4,800/month
Highlights
- Traditional Architecture
- High Ceiling
- Game Room
- Hailey Elementary School Rated A-
- Granite Countertops
- Fenced Yard
About This Home
Welcome to 22 Mill Point Place, a beautifully maintained home on a double greenbelt lot in a gated community in the heart of The Woodlands, just 5 minutes from I-45. Offering a perfect blend of comfort, style, and location, it's set among mature trees with a peaceful neighborhood atmosphere.Inside, you'll find a warm, inviting floor plan with fresh new carpet installed throughout in April 2025, adding a clean and cozy touch to every room. Whether you're relaxing in the spacious family room or hosting dinners in the formal dining area, the home shines. The well-appointed kitchen includes ample cabinetry and plenty of natural light. The primary suite on the first floor offers a private retreat with a large walk-in closet and ensuite bath. An additional first-floor bedroom is perfect for elderly guests.Step outside to a fully fenced backyard flanked by a park-like greenbelt on one side and a wooded greenbelt at the rear, ideal for private entertaining and gardening.
Townhouse Details
Home Type
- Townhome
Est. Annual Taxes
- $9,646
Year Built
- Built in 2002
Lot Details
- 7,514 Sq Ft Lot
- Fenced Yard
- Sprinkler System
- Side Yard
HOA Fees
- $710 Monthly HOA Fees
Parking
- 2 Car Attached Garage
Home Design
- Traditional Architecture
- Brick Exterior Construction
- Slab Foundation
- Composition Roof
- Cement Siding
Interior Spaces
- 2,642 Sq Ft Home
- 2-Story Property
- High Ceiling
- Ceiling Fan
- Gas Log Fireplace
- Window Treatments
- Living Room
- Dining Room
- Game Room
- Security Gate
Kitchen
- Electric Oven
- Gas Cooktop
- <<microwave>>
- Dishwasher
- Granite Countertops
- Disposal
Flooring
- Carpet
- Tile
Bedrooms and Bathrooms
- 3 Bedrooms
- 3 Full Bathrooms
Laundry
- Laundry in Utility Room
- Dryer
- Washer
Eco-Friendly Details
- Energy-Efficient Thermostat
Schools
- Sam Hailey Elementary School
- Knox Junior High School
- The Woodlands College Park High School
Utilities
- Central Heating and Cooling System
- Heating System Uses Gas
- Programmable Thermostat
Community Details
Overview
- Association fees include insurance, ground maintenance, maintenance structure
- Enclave At Mill Point Association
- Wdlnds Village Grogans Ml 67 Subdivision
Security
- Fire and Smoke Detector
Map
Home Values in the Area
Average Home Value in this Area
Tax History
| Year | Tax Paid | Tax Assessment Tax Assessment Total Assessment is a certain percentage of the fair market value that is determined by local assessors to be the total taxable value of land and additions on the property. | Land | Improvement |
|---|---|---|---|---|
| 2024 | $9,646 | $524,664 | -- | -- |
| 2023 | $8,079 | $437,220 | $100,000 | $337,220 |
| 2022 | $8,118 | $401,730 | $100,000 | $301,730 |
| 2021 | $7,223 | $331,080 | $40,000 | $321,190 |
| 2020 | $6,856 | $300,980 | $40,000 | $260,980 |
| 2019 | $7,251 | $308,000 | $40,000 | $268,000 |
| 2018 | $5,792 | $302,210 | $40,000 | $262,210 |
| 2017 | $7,203 | $302,210 | $40,000 | $262,210 |
| 2016 | $7,766 | $325,830 | $40,000 | $285,830 |
| 2015 | $6,291 | $325,830 | $40,000 | $285,830 |
| 2014 | $6,291 | $309,550 | $40,000 | $277,430 |
Property History
| Date | Event | Price | Change | Sq Ft Price |
|---|---|---|---|---|
| 05/03/2025 05/03/25 | For Sale | $595,000 | +48.8% | $225 / Sq Ft |
| 11/05/2021 11/05/21 | Sold | -- | -- | -- |
| 10/06/2021 10/06/21 | Pending | -- | -- | -- |
| 09/22/2021 09/22/21 | For Sale | $400,000 | -- | $151 / Sq Ft |
Purchase History
| Date | Type | Sale Price | Title Company |
|---|---|---|---|
| Warranty Deed | -- | University Title Company | |
| Vendors Lien | -- | Texas American Title Company | |
| Vendors Lien | -- | American Title Company | |
| Warranty Deed | -- | American Title Company | |
| Warranty Deed | -- | Stewart Title Of Montgomery | |
| Vendors Lien | -- | American Title Co | |
| Warranty Deed | -- | Millennium Title |
Mortgage History
| Date | Status | Loan Amount | Loan Type |
|---|---|---|---|
| Open | $374,500 | Construction | |
| Previous Owner | $320,000 | New Conventional | |
| Previous Owner | $199,900 | New Conventional | |
| Previous Owner | $208,500 | New Conventional | |
| Previous Owner | $213,200 | Purchase Money Mortgage | |
| Previous Owner | $187,500 | Purchase Money Mortgage | |
| Previous Owner | $223,200 | Fannie Mae Freddie Mac |
Similar Homes in Spring, TX
Source: Houston Association of REALTORS®
MLS Number: 33027305
APN: 9728-67-02800
- 11 Heathcote Ct
- 38 Hillock Woods
- 50 Watertree Dr
- 19 Grogans Point Ct
- 25507 Glen Loch Dr
- 23 Watertree Dr
- 3302 Brooktree Ln
- 11111 Meadow Rue St
- 25726 Glen Loch Dr
- 3215 Hickory Hollow Rd
- 25723 Glen Loch Dr
- 18 Secluded Trail
- 47 Firefall Ct
- 2823 S Logrun Cir
- 25615 Timberlakes Dr
- 3415 Bristlecone Trail
- 11931 S Red Cedar Cir
- 2 Black Cormorant Place
- 2828 S Logrun Cir
- 3 Grand Vista Place
- 25419 Glen Loch Dr
- 25507 Glen Loch Dr
- 25110 Glen Loch Dr
- 2495 Sawdust Rd
- 3223 Brooktree Ln
- 3215 Royal Oaks Dr
- 3515 Lake Ridge Bend
- 1941 Sawdust Rd Unit 159
- 1941 Sawdust Rd Unit 111
- 1941 Sawdust Rd Unit 1205
- 1941 Sawdust Rd Unit 110
- 1941 Sawdust Rd Unit 1102
- 1941 Sawdust Rd Unit 107
- 1941 Sawdust Rd Unit 101
- 1941 Sawdust Rd Unit 1202
- 1941 Sawdust Rd Unit 2208
- 1941 Sawdust Rd Unit 157
- 1941 Sawdust Rd Unit 1101
- 1941 Sawdust Rd Unit 303
- 1941 Sawdust Rd Unit 104
