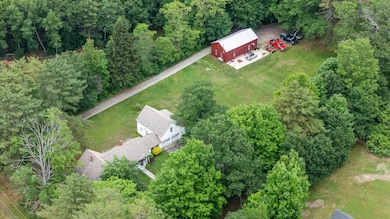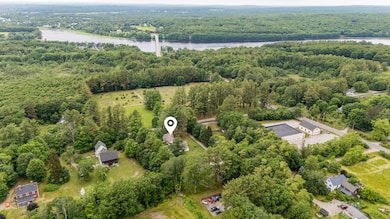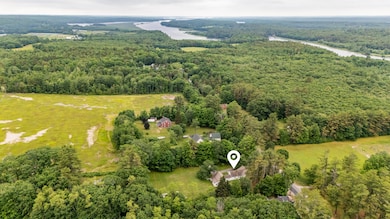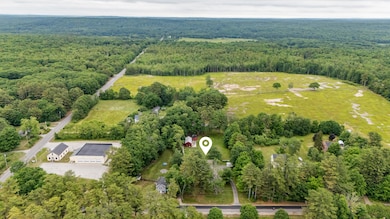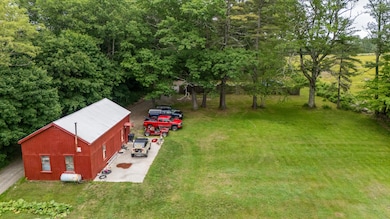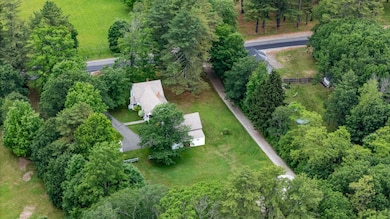Nestled on 1.9 acres in the heart of Dresden's farmlands, this c. 1890 historic cape is zoned for both commercial and residential use, features first-floor living and blends the charm of the old with the convenience of the new. Greet guests and savor quiet mornings or relaxing evenings on the covered farmer's porch. Inside, the efficient kitchen features slate countertops and a matching sink, a bay window overlooking the farmer's porch and opens into the formal dining room with built-in storage. Wind down in the spacious living room with propane stove hookup. The first floor primary bedroom includes a closet and easy access to the full bath with a soaking tub. The laundry room includes a sink and generous closet space, with an adjoining bonus room that could serve as a walk-in pantry or home office. Upstairs, you'll find two additional bedrooms—each with its own closet as well as an unfinished attic that provides ample storage with the opportunity for additional living space. An attached two-car garage includes a workbench, upper-level storage, and an attached shed area for mowers and tools. Outside, the gardens have been thoughtfully landscaped with dogwood, lilac, azalea, iris and hosta to provide color and interest throughout the season. The spacious backyard provides space for raised garden beds and animals. Out back, you'll find a tennis court—ideal for play, equipment storage, or extra parking. A large workshop with a garage door offers incredible flexibility—ideal for hobbies, home-based work, hanging your shingle, or even generating passive income. Just 3 minutes to downtown Richmond, 8 minutes to I-295, 20 minutes to Bath and 23 minutes to Topsham & Augusta.


