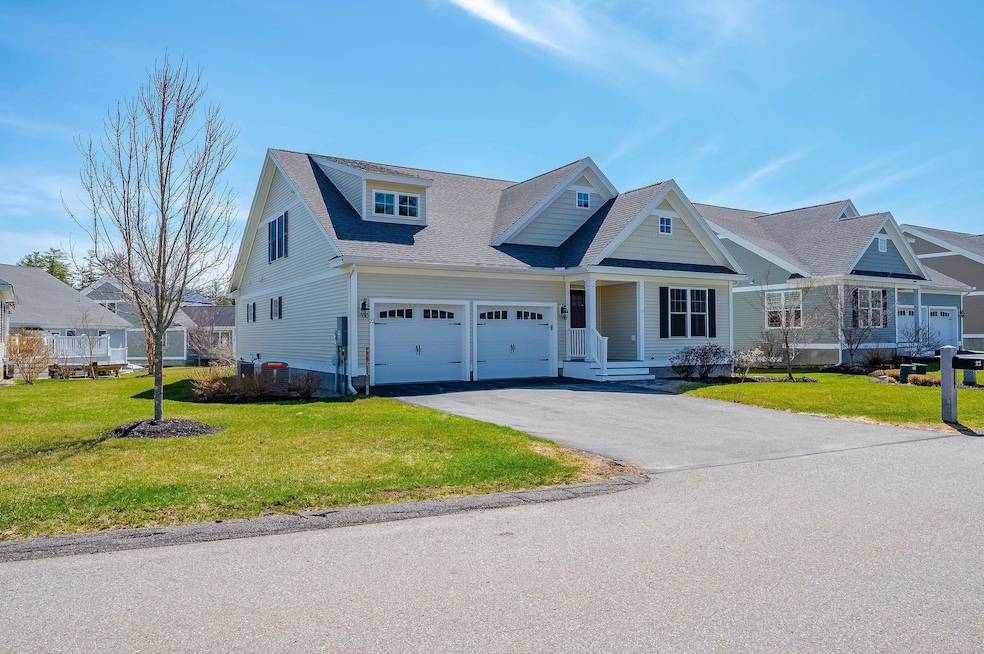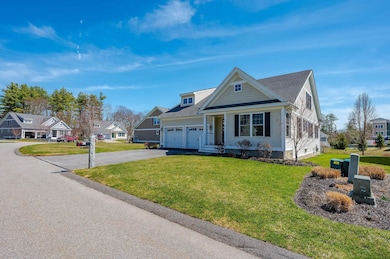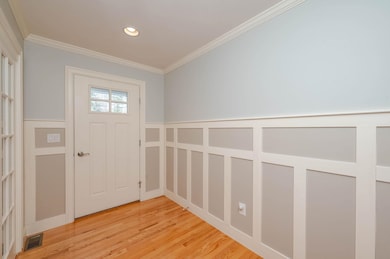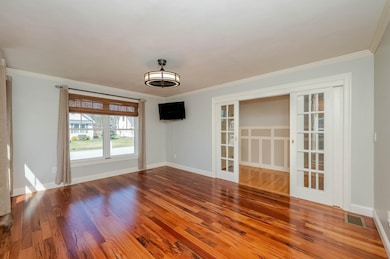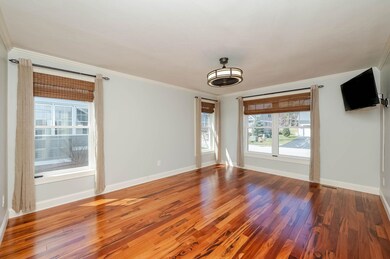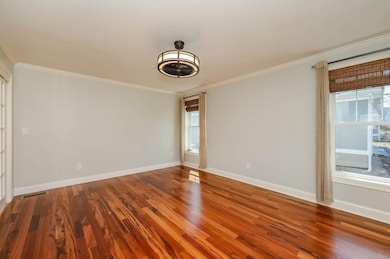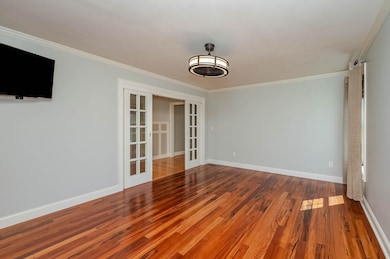
22 Sierra Hill Dr Unit 28 Dover, NH 03820
Dover Point NeighborhoodEstimated payment $5,825/month
Highlights
- Cape Cod Architecture
- Wood Flooring
- Loft
- Deck
- Main Floor Bedroom
- Den
About This Home
LUXURY & CONVENIENCE can be yours in this beautifully appointed freestanding condo in The Village at Pointe Place, a 55+ community in South Dover! This exceptional home is finished on 3 levels and offers over 3000 sf of living space. The spacious open floor plan features a fireplaced living room with vaulted ceiling, a recently updated dream kitchen with upgraded stainless steel appliances, quartz counters, huge center island open to the roomy dining room, a first floor primary bedroom suite with a luxurious bath and a large customized walk-in closet and a separate office / den with glass doors off the entry. The second floor offers an open loft area and a second bedroom with full bath - a perfect guest suite! The lower level has a huge finished family room with built-in shelving and a large walk-in closet. There is a two car garage, whole house standby generator, two zone central air, trex deck, patio, and irrigation system. Plowing, mowing and trash are all taken care of by the association. Located in a great neighborhood within steps of Pointe Place's restaurants, shops, services and walking paths. Conveniently located off Dover Point Road between Portsmouth and Dover with easy access to Mass General / Wentworth Douglass Hospital and major routes north and south.
Home Details
Home Type
- Single Family
Est. Annual Taxes
- $13,404
Year Built
- Built in 2017
Lot Details
- Landscaped
- Level Lot
- Property is zoned IT
Parking
- 2 Car Direct Access Garage
- Automatic Garage Door Opener
- Driveway
Home Design
- Cape Cod Architecture
- Contemporary Architecture
- Architectural Shingle Roof
- Vinyl Siding
Interior Spaces
- Property has 1.75 Levels
- Ceiling Fan
- Gas Fireplace
- Natural Light
- Window Treatments
- Family Room
- Living Room
- Dining Room
- Den
- Loft
Kitchen
- Gas Range
- Microwave
- Dishwasher
- Kitchen Island
- Disposal
Flooring
- Wood
- Carpet
- Tile
- Vinyl Plank
Bedrooms and Bathrooms
- 2 Bedrooms
- Main Floor Bedroom
- En-Suite Primary Bedroom
- En-Suite Bathroom
- Walk-In Closet
Laundry
- Laundry on main level
- Dryer
- Washer
Basement
- Basement Fills Entire Space Under The House
- Interior Basement Entry
Accessible Home Design
- Accessible Full Bathroom
- Hard or Low Nap Flooring
- Low Pile Carpeting
- Standby Generator
Outdoor Features
- Deck
- Patio
Utilities
- Forced Air Heating and Cooling System
- Underground Utilities
- Power Generator
- Gas Available
- High Speed Internet
- Cable TV Available
Listing and Financial Details
- Legal Lot and Block 3-28 / 19
- Assessor Parcel Number K
Community Details
Overview
- Pointe Place Subdivision
Recreation
- Trails
- Snow Removal
Map
Home Values in the Area
Average Home Value in this Area
Property History
| Date | Event | Price | Change | Sq Ft Price |
|---|---|---|---|---|
| 04/13/2025 04/13/25 | For Sale | $850,000 | 0.0% | $281 / Sq Ft |
| 04/13/2025 04/13/25 | For Sale | $850,000 | 0.0% | $281 / Sq Ft |
| 04/12/2025 04/12/25 | Off Market | $850,000 | -- | -- |
| 04/12/2025 04/12/25 | Off Market | $850,000 | -- | -- |
| 04/09/2025 04/09/25 | For Sale | $850,000 | 0.0% | $281 / Sq Ft |
| 04/09/2025 04/09/25 | For Sale | $850,000 | -- | $281 / Sq Ft |
Similar Homes in the area
Source: PrimeMLS
MLS Number: 5035544
- 24 Sierra Hill Dr
- 65 Pointe Place Unit 104
- 19 Sierra Hill Dr
- 55 Pointe Place Unit 102
- 55 Pointe Place Unit 202
- 55 Pointe Place Unit 103
- 55 Pointe Place Unit 301
- 55 Pointe Place Unit 303
- 55 Pointe Place Unit 308
- 55 Pointe Place Unit 203
- 55 Pointe Place Unit 105
- 55 Pointe Place Unit 302
- 55 Pointe Place Unit 205
- 55 Pointe Place Unit 305
- 55 Pointe Place Unit 107
- 55 Pointe Place Unit 307
- 55 Pointe Place Unit 204
- 50 Pointe Place
- 14 Centennial Dr
- 4 E Watson St Unit 3
- 15 Back River Rd
- 21-43 Clancy Dr
- 142 Central Ave Unit B
- 177 Central Ave Unit 1
- 189 Central Ave Unit 189A Central Avenue
- 48 Cricketbrook
- 17 Hanson St
- 808 Cocheco Ct Unit 808 Cocheco Court
- 17.5 Hanson St
- 104 Washington St
- 19 Belknap St
- 62 Drew Rd Unit Top of Farmhouse
- 5 Green St
- 30 Atlantic Ave
- 109 Portland Ave Unit Dover Condo
- 15-21 3rd St
- 17 Forest St Unit 17
