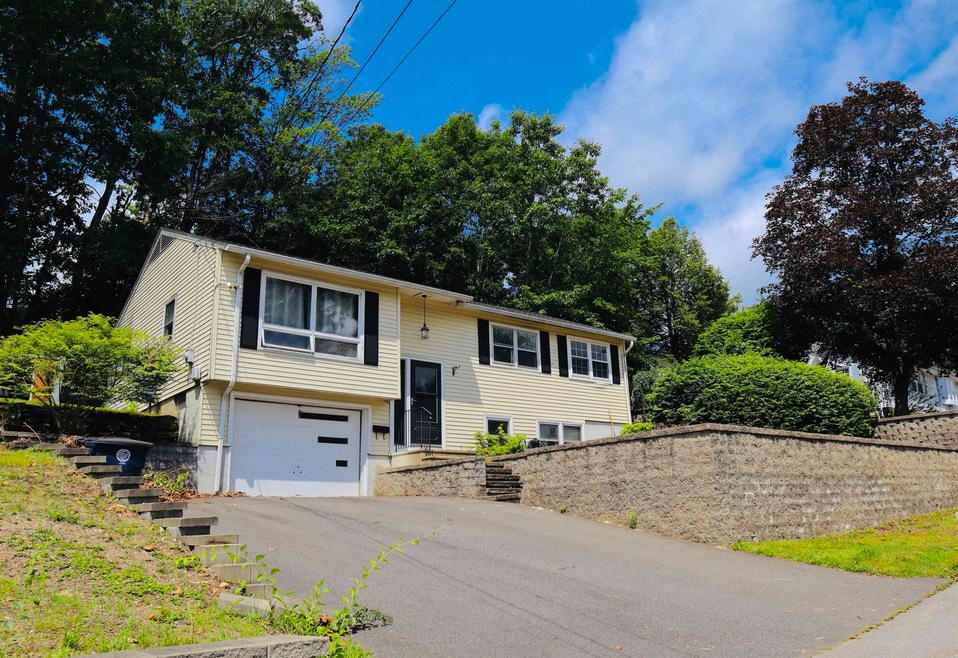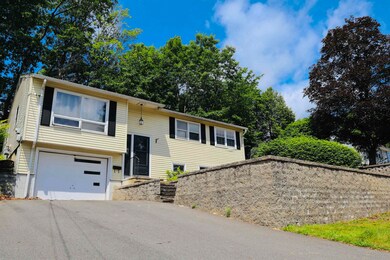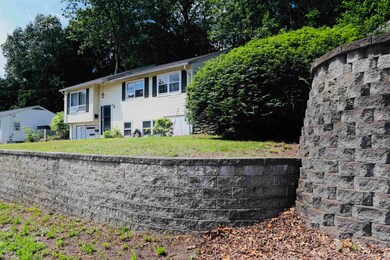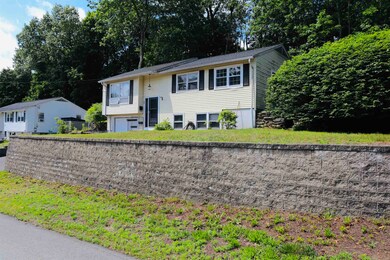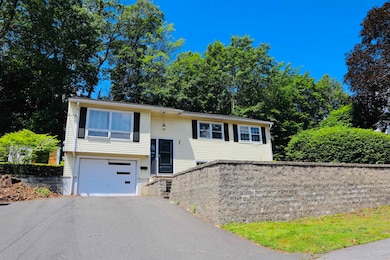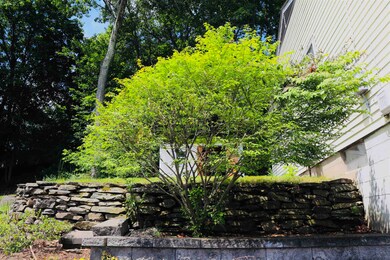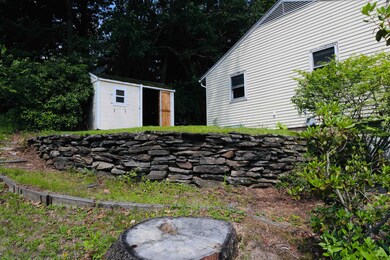
22 Stanford Rd Nashua, NH 03064
North End Nashua NeighborhoodEstimated payment $2,945/month
Highlights
- Raised Ranch Architecture
- Woodwork
- Living Room
- Wood Flooring
- Patio
- Accessible Full Bathroom
About This Home
This is your perfect opportunity to live in a picturesque quiet neighborhood while still only a 15 minute walk away to historic Greeley park in the North end of Nashua. This raised ranch includes three generously sized bedrooms, hardwood floors and a huge living room picture-window for the luxury of an abundance of natural light. In the basement you'll find interior access to the one car garage, a carpeted area, versatile for use as an office or storage space, as well as a large utility basement area, mirroring the garage, that can easily be finished off for additional living. Laundry and half bath are also on this level. The house is partially fenced in, with a private backyard patio and surrounded by gorgeous stone wall masonry. Downtown Main St. is just a short drive away, for the ease and convenience of nearby stores and restaurants. The roof was replaced only two years ago. Don't let this home pass you by! Schedule your showing today.
Listing Agent
Zaharias Real Estate Brokerage Email: katiefedi@zahariasrealestate.com Listed on: 06/20/2025
Home Details
Home Type
- Single Family
Est. Annual Taxes
- $7,172
Year Built
- Built in 1969
Parking
- 1 Car Garage
- Driveway
- Off-Street Parking
Home Design
- Raised Ranch Architecture
- Concrete Foundation
- Shingle Roof
Interior Spaces
- Property has 1 Level
- Woodwork
- Ceiling Fan
- Living Room
- Dining Room
- Pull Down Stairs to Attic
Kitchen
- Gas Range
- Microwave
- Dishwasher
- Disposal
Flooring
- Wood
- Carpet
- Tile
Bedrooms and Bathrooms
- 3 Bedrooms
Laundry
- Dryer
- Washer
Basement
- Walk-Up Access
- Interior Basement Entry
- Laundry in Basement
Outdoor Features
- Patio
- Outbuilding
Schools
- Charlotte Ave Elementary School
- Pennichuck Junior High School
- Nashua High School North
Utilities
- Window Unit Cooling System
- Dehumidifier
- Baseboard Heating
- Gas Available
- High Speed Internet
Additional Features
- Accessible Full Bathroom
- 9,583 Sq Ft Lot
Listing and Financial Details
- Tax Lot 159
- Assessor Parcel Number 48
Map
Home Values in the Area
Average Home Value in this Area
Tax History
| Year | Tax Paid | Tax Assessment Tax Assessment Total Assessment is a certain percentage of the fair market value that is determined by local assessors to be the total taxable value of land and additions on the property. | Land | Improvement |
|---|---|---|---|---|
| 2023 | $6,729 | $369,100 | $127,400 | $241,700 |
| 2022 | $6,670 | $369,100 | $127,400 | $241,700 |
| 2021 | $5,921 | $255,000 | $84,900 | $170,100 |
| 2020 | $5,766 | $255,000 | $84,900 | $170,100 |
| 2019 | $5,549 | $255,000 | $84,900 | $170,100 |
| 2018 | $5,332 | $251,400 | $84,900 | $166,500 |
| 2017 | $5,135 | $199,100 | $66,000 | $133,100 |
| 2016 | $4,979 | $198,600 | $66,000 | $132,600 |
| 2015 | $4,872 | $198,600 | $66,000 | $132,600 |
| 2014 | $4,776 | $198,600 | $66,000 | $132,600 |
Property History
| Date | Event | Price | Change | Sq Ft Price |
|---|---|---|---|---|
| 07/02/2025 07/02/25 | Price Changed | $425,000 | -7.4% | $289 / Sq Ft |
| 06/20/2025 06/20/25 | For Sale | $459,000 | +80.8% | $312 / Sq Ft |
| 04/28/2017 04/28/17 | Sold | $253,900 | -2.3% | $141 / Sq Ft |
| 03/28/2017 03/28/17 | Pending | -- | -- | -- |
| 02/15/2017 02/15/17 | For Sale | $259,900 | +57.5% | $145 / Sq Ft |
| 12/28/2012 12/28/12 | Sold | $165,000 | -21.4% | $92 / Sq Ft |
| 09/20/2012 09/20/12 | Pending | -- | -- | -- |
| 07/03/2012 07/03/12 | For Sale | $210,000 | -- | $117 / Sq Ft |
Purchase History
| Date | Type | Sale Price | Title Company |
|---|---|---|---|
| Warranty Deed | $253,933 | -- | |
| Warranty Deed | $253,933 | -- | |
| Foreclosure Deed | $172,000 | -- | |
| Foreclosure Deed | $172,000 | -- | |
| Warranty Deed | $227,000 | -- | |
| Warranty Deed | $227,000 | -- | |
| Warranty Deed | $166,900 | -- | |
| Warranty Deed | $166,900 | -- | |
| Warranty Deed | $112,000 | -- | |
| Warranty Deed | $112,000 | -- |
Mortgage History
| Date | Status | Loan Amount | Loan Type |
|---|---|---|---|
| Open | $143,000 | Purchase Money Mortgage | |
| Closed | $143,000 | New Conventional | |
| Previous Owner | $274,000 | Unknown | |
| Previous Owner | $239,700 | Unknown |
Similar Homes in Nashua, NH
Source: PrimeMLS
MLS Number: 5047727
APN: NASH-000048-000000-000159
- 25 Juliana Ave
- 7 Elystan Cir
- 1 Shoreline Dr Unit 16
- 7 Shoreline Dr Unit 13
- 5 Shoreline Dr Unit 14
- 28 Brinton Dr
- 15 Bartlett Ave
- 19 Farmington Dr
- 13 Juliana Ave Unit 11
- 1 Opal Way Unit 1
- 2 Opal Way Unit 2
- 3 Opal Way Unit 3
- 21 Edson St
- 31 Juliana Ave
- 31 Juliana Ave Unit 4
- 21 Juliana Ave
- 9A Doveton Ln
- 98 Wellington St
- 42 Chester St
- 12 Autumn Cir
- 61 Pennichuck St Unit LowerLevel
- 5 Pioneer Way
- 48 Concord St Unit A
- 33 Norton St
- 33 Norton St Unit 2
- 133 Abbott Farm Ln
- 38 Summer St Unit 1st Floor
- 95 Chandler St Unit 97
- 23 Summer St
- 7 Atherton Ave
- 11 Norton St Unit B
- 91 Lock St Unit A
- 40 Walden Pond Dr
- 36 Chandler St
- 34 Franklin St
- 1 Innovation Way Unit 210
- 34 Franklin St Unit LL22
- 1 Innovation Way
- 4 Bridge St Unit 204
- 4 Bridge St Unit 203
