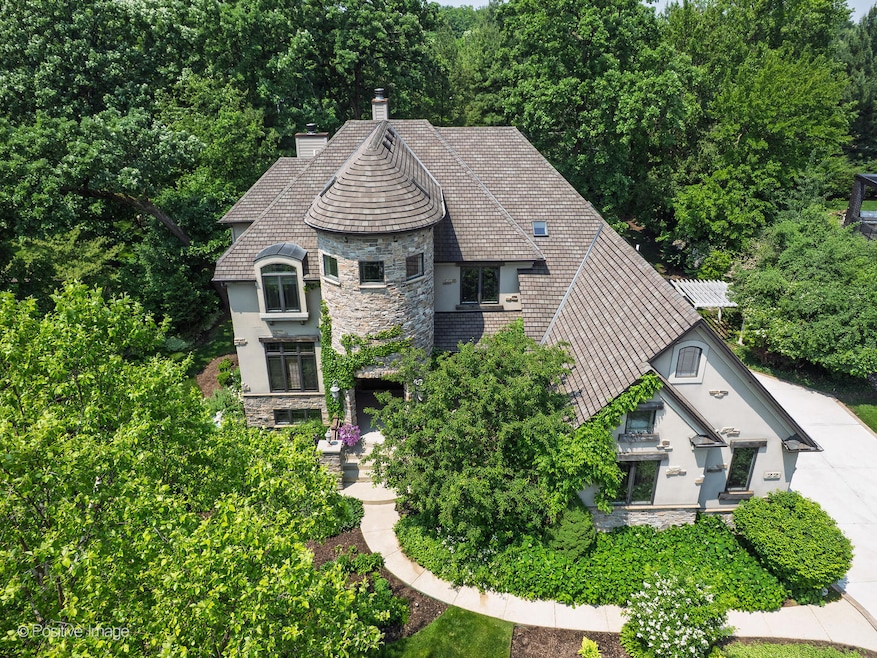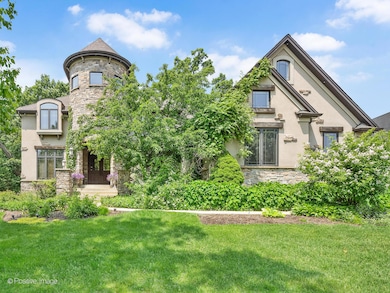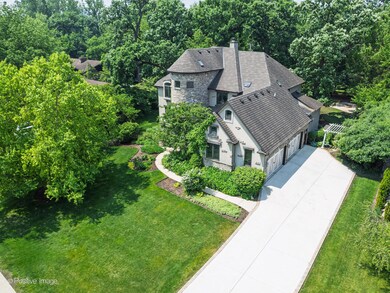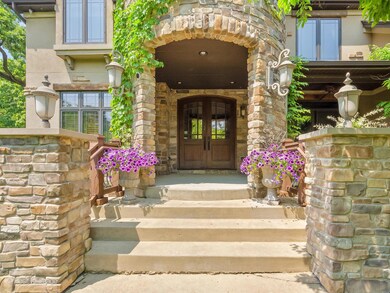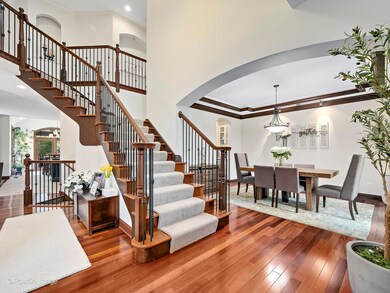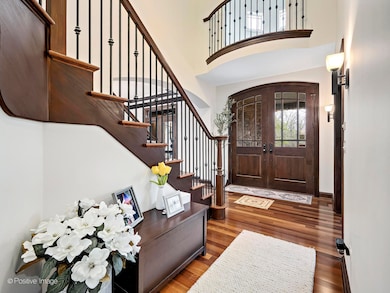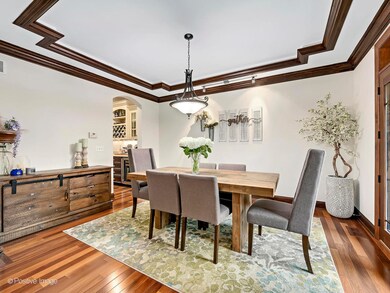
22 Yorkshire Woods Oak Brook, IL 60523
Estimated payment $12,556/month
Highlights
- Home Theater
- Open Floorplan
- Mature Trees
- Jackson Elementary School Rated A
- Landscaped Professionally
- 4-minute walk to Chillem Park
About This Home
TIMELESS custom-built French Provincial home nestled on a picturesque half-acre wooded lot. Designed with elegance and functionality in mind, this sprawling 6400 sq. ft. 5-bedroom, 5.5-bath residence offers an ideal blend of luxury and comfort. The main level features a gracious open floorplan with soaring ceilings, an entertainer's dream kitchen with high-end appliances (Thermador, Bosch) breakfast room, and a cozy stone fireplace in the family room overlooking the serene backyard. Enjoy seamless indoor-outdoor living with a large deck and separate stamped concrete patio with a fire pit-perfect for gatherings. Main level also includes a formal dining room, office, butler's pantry, mudroom, laundry center, and a private bedroom suite w/full bath. Upstairs, find four spacious bedrooms each with ensuite baths, including a luxurious primary suite with a two-sided fireplace, coffee station, spa-like bath with heated floor and towel rack, dual vanities, soaker tub, walk-in shower, water closet, and a large walk-in closet. The fully finished basement with high ceilings offers incredible flex space: a large living area, bar, game room, fitness space, full bath, and deluxe home theater. Professionally landscaped and boasting a 4-car garage, this home is move-in ready with neutral finishes throughout. A true retreat with room to live, work, and play. (2) new HVAC systems (2025), Interior Paint & Carpet (2025), New Concrete Driveway (2021), radiant heat, EV charging outlet in garage, whole house sound system, Generator, CAT6 Cable & Fiberoptic throughout. Super low Oak Brook taxes!
Home Details
Home Type
- Single Family
Est. Annual Taxes
- $21,341
Year Built
- Built in 2006
Lot Details
- 0.44 Acre Lot
- Lot Dimensions are 100 x 194
- Landscaped Professionally
- Mature Trees
- Wooded Lot
HOA Fees
- $8 Monthly HOA Fees
Parking
- 4 Car Garage
- Driveway
Home Design
- Stone Siding
Interior Spaces
- 6,434 Sq Ft Home
- 2-Story Property
- Open Floorplan
- Built-In Features
- Historic or Period Millwork
- Skylights
- Mud Room
- Entrance Foyer
- Family Room with Fireplace
- 3 Fireplaces
- Living Room
- Breakfast Room
- Formal Dining Room
- Home Theater
- Home Office
- Recreation Room
- Bonus Room
- Home Gym
- Home Security System
Kitchen
- <<doubleOvenToken>>
- Range Hood
- <<microwave>>
- High End Refrigerator
- Dishwasher
- Wine Refrigerator
- Stainless Steel Appliances
- Disposal
Flooring
- Wood
- Carpet
- Travertine
Bedrooms and Bathrooms
- 5 Bedrooms
- 5 Potential Bedrooms
- Main Floor Bedroom
- Fireplace in Primary Bedroom
- Walk-In Closet
- Bathroom on Main Level
- Dual Sinks
- Soaking Tub
Laundry
- Laundry Room
- Dryer
- Washer
- Sink Near Laundry
Basement
- Basement Fills Entire Space Under The House
- Finished Basement Bathroom
Location
- Property is near a park
Schools
- Jackson Elementary School
- Bryan Middle School
- York Community High School
Utilities
- Forced Air Zoned Cooling and Heating System
- Heating System Uses Natural Gas
- Radiant Heating System
- Power Generator
Listing and Financial Details
- Homeowner Tax Exemptions
Community Details
Overview
- Siobhainn Van Santen Association, Phone Number (630) 212-1198
- Yorkshire Woods Subdivision
- Property managed by Yorkshire Woods HOA
Recreation
- Tennis Courts
Map
Home Values in the Area
Average Home Value in this Area
Tax History
| Year | Tax Paid | Tax Assessment Tax Assessment Total Assessment is a certain percentage of the fair market value that is determined by local assessors to be the total taxable value of land and additions on the property. | Land | Improvement |
|---|---|---|---|---|
| 2023 | $20,440 | $384,580 | $46,470 | $338,110 |
| 2022 | $19,540 | $369,690 | $44,670 | $325,020 |
| 2021 | $18,958 | $360,500 | $43,560 | $316,940 |
| 2020 | $18,050 | $352,610 | $42,610 | $310,000 |
| 2019 | $17,725 | $335,240 | $40,510 | $294,730 |
| 2018 | $16,931 | $317,330 | $38,350 | $278,980 |
| 2017 | $17,758 | $329,540 | $36,540 | $293,000 |
| 2016 | $17,963 | $320,560 | $34,420 | $286,140 |
| 2015 | $17,724 | $298,640 | $32,070 | $266,570 |
| 2014 | $18,700 | $292,730 | $32,810 | $259,920 |
| 2013 | $18,321 | $296,850 | $33,270 | $263,580 |
Property History
| Date | Event | Price | Change | Sq Ft Price |
|---|---|---|---|---|
| 06/21/2025 06/21/25 | Pending | -- | -- | -- |
| 06/16/2025 06/16/25 | For Sale | $1,950,000 | -- | $303 / Sq Ft |
Purchase History
| Date | Type | Sale Price | Title Company |
|---|---|---|---|
| Warranty Deed | $1,175,000 | Multiple | |
| Interfamily Deed Transfer | -- | Chicago Title Insurance Co | |
| Warranty Deed | $480,000 | Pntn | |
| Interfamily Deed Transfer | -- | -- |
Mortgage History
| Date | Status | Loan Amount | Loan Type |
|---|---|---|---|
| Open | $820,000 | New Conventional | |
| Closed | $860,000 | New Conventional | |
| Closed | $893,000 | New Conventional | |
| Closed | $910,000 | New Conventional | |
| Closed | $937,000 | New Conventional | |
| Closed | $938,720 | Stand Alone Second | |
| Previous Owner | $161,740 | Credit Line Revolving | |
| Previous Owner | $999,999 | Unknown | |
| Previous Owner | $384,000 | Purchase Money Mortgage | |
| Previous Owner | $250,000 | Credit Line Revolving | |
| Previous Owner | $150,000 | Balloon | |
| Previous Owner | $130,000 | No Value Available | |
| Closed | $48,000 | No Value Available |
Similar Homes in Oak Brook, IL
Source: Midwest Real Estate Data (MRED)
MLS Number: 12394139
APN: 06-24-102-003
- 205 Timber Trail Dr
- 601-1 Harger Rd
- 2 S Atrium Way Unit 208
- 2 S Atrium Way Unit 407
- 1S055 Spring Rd Unit 2B
- 6 Oak Brook Club Dr Unit K202
- 6 Oak Brook Club Dr Unit J104
- 31 Hickory Dr
- 4 Oak Brook Club Dr Unit F102
- 110 W Butterfield Rd Unit 405S
- 110 W Butterfield Rd Unit 314S
- 110 W Butterfield Rd Unit 503S
- 1S150 Spring Rd Unit 5F
- 3 Oak Brook Club Dr Unit E305
- 1 Oak Brook Club Dr Unit A112
- 506 Abbeywood Ct
- 15W320 Concord St
- 421 W Verret St
- 22nd & Windsdor 22nd St
- 936 S Mitchell Ave
