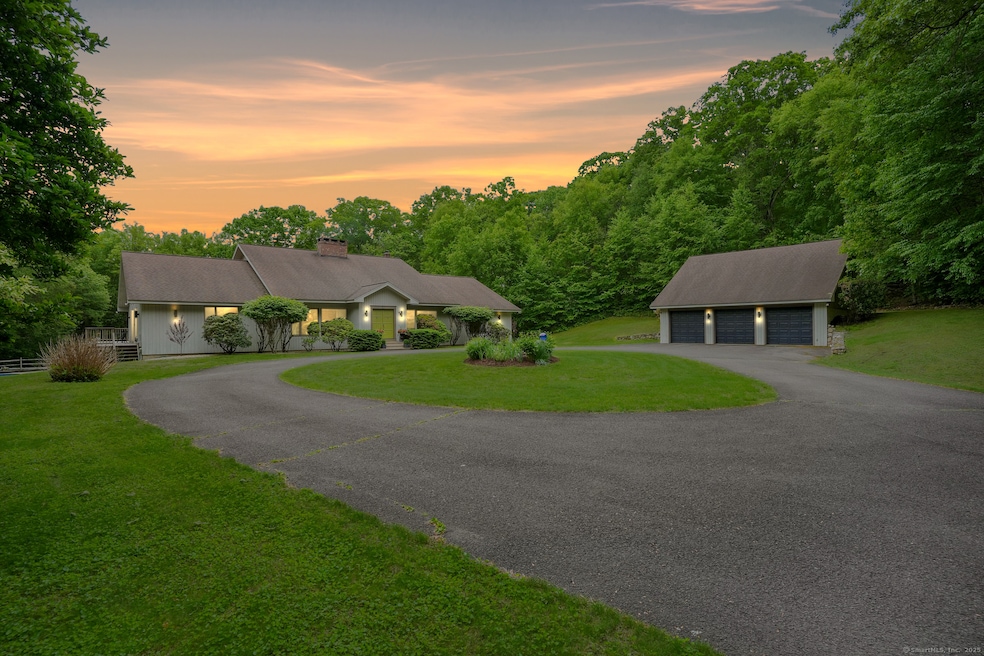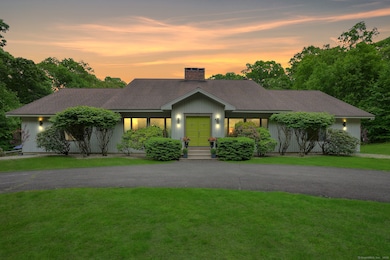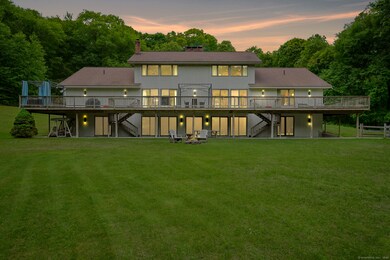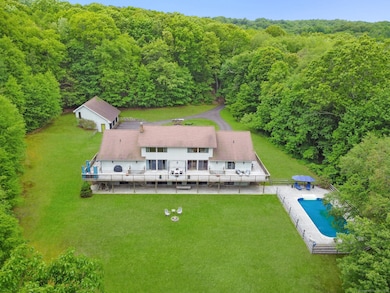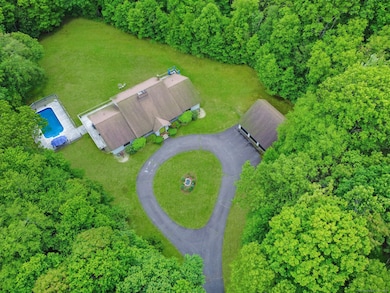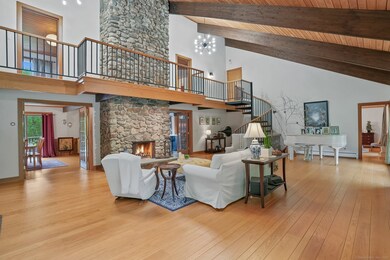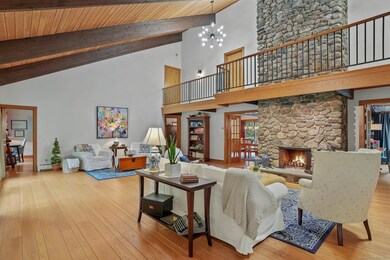
220 Church Hill Rd Woodbury, CT 06798
Estimated payment $7,922/month
Highlights
- In Ground Pool
- Open Floorplan
- Contemporary Architecture
- 20.97 Acre Lot
- Deck
- Attic
About This Home
This 4,632 square-foot home sits on 20.97 acres offering complete privacy and featuring woods, waterfalls, and walking trails. The home, affectionately known as "The Lodge" centers around a stunning fieldstone fireplace that soars through the dramatic cathedral ceiling in the living room, which divides the three main bedrooms (all en suite!). Gleaming hardwood floors and ceilings throughout and Vermont barnboard walls in the elegant dining room elevate the home. The primary bedroom features a full wall of glass doors that open to a private deck and faces the woods. The enormous space lends itself to unlimited possibilities, from use as-is to the creation of new spaces within the oversized primary bedroom footprint. The primary bath features double sinks, beautiful tile floors, a shower stall, and a large, deep soaking tub. The two additional main-floor bedrooms are oversized and en suite, and have individual access to the wrap-around deck. The upper level consists of a balcony with oversized attic access at each end which could accommodate another bath. In between are two additional rooms. Currently used as home offices, they can also be bedrooms, and are connected by a library passway, hidden panic room, and closet.
Home Details
Home Type
- Single Family
Est. Annual Taxes
- $12,217
Year Built
- Built in 1997
Lot Details
- 20.97 Acre Lot
- Property is zoned OS100
Home Design
- Contemporary Architecture
- Ranch Style House
- Concrete Foundation
- Frame Construction
- Asphalt Shingled Roof
- Wood Siding
Interior Spaces
- 4,632 Sq Ft Home
- Open Floorplan
- 2 Fireplaces
- French Doors
- Bonus Room
- Storage In Attic
- Home Security System
Kitchen
- Built-In Oven
- Electric Cooktop
- Microwave
- Dishwasher
Bedrooms and Bathrooms
- 3 Bedrooms
Laundry
- Laundry on lower level
- Dryer
- Washer
Unfinished Basement
- Heated Basement
- Walk-Out Basement
- Basement Fills Entire Space Under The House
Parking
- 3 Car Garage
- Parking Deck
- Automatic Garage Door Opener
Pool
- In Ground Pool
- Fence Around Pool
- Vinyl Pool
Outdoor Features
- Wrap Around Balcony
- Deck
- Patio
- Exterior Lighting
Location
- Property is near a golf course
Schools
- Bethlehem Elementary School
- Woodbury Middle School
- Nonnewaug High School
Utilities
- Window Unit Cooling System
- Hot Water Heating System
- Heating System Uses Oil
- Private Company Owned Well
- Hot Water Circulator
- Oil Water Heater
- Fuel Tank Located in Basement
Listing and Financial Details
- Exclusions: Per the Inclusions/Exclusions Addendum
- Assessor Parcel Number 933322
Map
Home Values in the Area
Average Home Value in this Area
Tax History
| Year | Tax Paid | Tax Assessment Tax Assessment Total Assessment is a certain percentage of the fair market value that is determined by local assessors to be the total taxable value of land and additions on the property. | Land | Improvement |
|---|---|---|---|---|
| 2024 | $11,984 | $517,230 | $91,210 | $426,020 |
| 2023 | $12,319 | $423,920 | $91,160 | $332,760 |
| 2022 | $12,366 | $423,920 | $91,160 | $332,760 |
| 2021 | $12,366 | $423,920 | $91,160 | $332,760 |
| 2020 | $12,366 | $423,920 | $91,160 | $332,760 |
| 2019 | $554 | $423,920 | $91,160 | $332,760 |
| 2018 | $13,196 | $496,470 | $88,480 | $407,990 |
| 2017 | $13,425 | $494,300 | $88,480 | $405,820 |
| 2016 | $12,995 | $494,300 | $88,480 | $405,820 |
| 2015 | $12,886 | $494,300 | $88,480 | $405,820 |
| 2014 | $12,699 | $494,300 | $88,480 | $405,820 |
Property History
| Date | Event | Price | Change | Sq Ft Price |
|---|---|---|---|---|
| 05/27/2025 05/27/25 | For Sale | $1,250,000 | -- | $270 / Sq Ft |
Purchase History
| Date | Type | Sale Price | Title Company |
|---|---|---|---|
| Quit Claim Deed | -- | None Available | |
| Quit Claim Deed | -- | -- | |
| Quit Claim Deed | -- | -- |
Mortgage History
| Date | Status | Loan Amount | Loan Type |
|---|---|---|---|
| Previous Owner | $300,000 | Stand Alone Refi Refinance Of Original Loan | |
| Previous Owner | $300,000 | No Value Available |
Similar Homes in Woodbury, CT
Source: SmartMLS
MLS Number: 24098935
APN: WOOD-000029-000022A-A000000
- 45 N Gate Rd
- 77 Northgate Rd
- 0 Cowles Rd
- 3 Lynns Corner Rd
- 0 Main St N Unit 24072843
- 0 Main St N Unit 24072824
- 54 Barnhill Rd
- 0 Tulip Tree Village Unit 24086056
- 13 Tulip Tree Ln Unit 7
- 38 Barnhill Rd
- 18 Grey Fox Trail
- 16 Gate Post Ln
- 59 Davids Hill Rd
- 39 Quanopaug Trail
- 205 Hickory Ln
- 327 Winding Brook Farm Rd
- LOT#8 Wolf Hill Rd
- LOT#9 Wolf Hill Rd
- 319 Main St S
- 5 Blueberry Ln
- 96 Neill Dr
- 84 Washington Rd Unit 30
- 205 Arch Bridge Rd
- 190 Cutler St
- 319 Thomaston Rd Unit 80
- 259 Main St S
- 21 Crestwood Ave
- 253 Tophet Rd
- 281 Nettleton Hollow Rd
- 302 Tuttle Rd
- 18 Bear Burrow Rd
- 1206A Bassett Rd Unit A
- 135 Ball Farm Rd Unit 3
- 118 Pullen Ave
- 247 Painter Hill Rd
- 283 Woodbury Rd
- 174 Jordan Ave Unit 2
- 95 Christian Rd
- 17 Eastern Ave
- 158 Martone St
