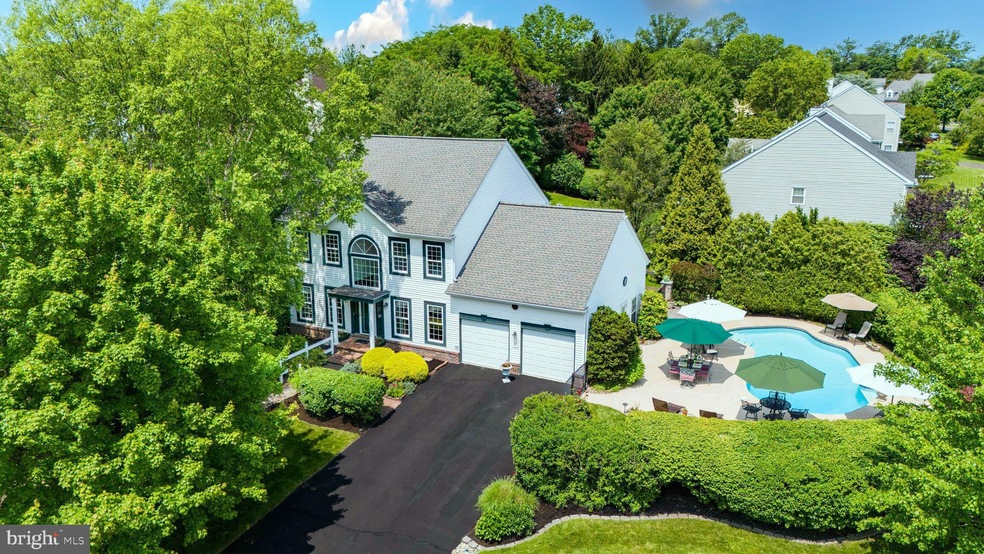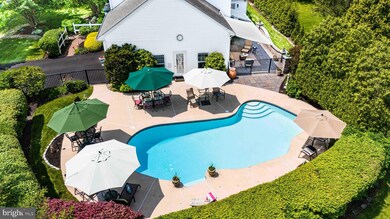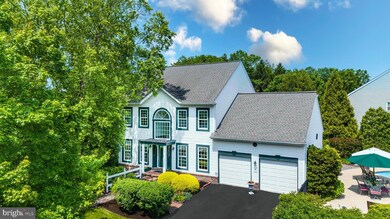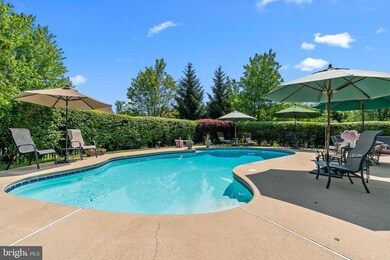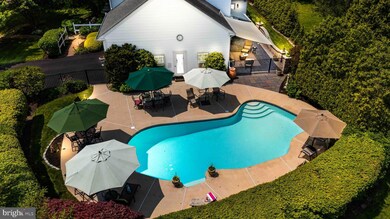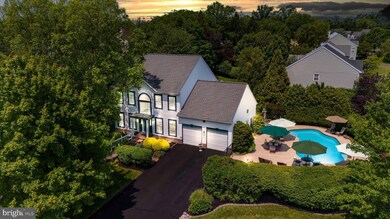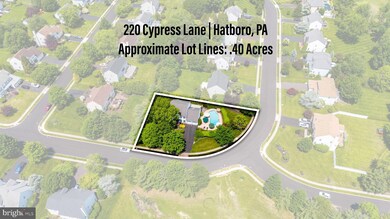
220 Cypress Ln Hatboro, PA 19040
Horsham Township NeighborhoodEstimated payment $5,173/month
Highlights
- Concrete Pool
- Recreation Room
- Traditional Floor Plan
- Colonial Architecture
- Vaulted Ceiling
- Wood Flooring
About This Home
Welcome to 220 Cypress Lane, a beautifully appointed residence in the highly sought-after Hidden Creek community of Horsham Township, offering an exceptional blend of luxury, comfort, and privacy on a prime lot with no front or side neighbors. This elegant 3-bedroom, 2.5-bath home is nestled on a park-like property surrounded by lush, mature landscaping that creates a tranquil and secluded setting. A grand two-story foyer welcomes you inside to a thoughtfully designed layout featuring a sun-drenched sunroom with vaulted beamed ceilings, a finished basement with two custom bar areas perfect for entertaining, and a stylishly updated primary bath with a marble-tiled walk-in shower and upgraded vanity with dual sinks. Step outside to your private backyard retreat, where a fenced-in, in-ground pool is framed by beautifully manicured landscaping and features a newer pump and filter. Adjacent is a spacious rear paver patio with retractable awnings for shaded relaxation, a charming pergola sitting area atop a brick patio, and a serene flagstone pond corner that completes the outdoor oasis. With a 2-car garage, driveway parking for four, and located in a mature, walkable neighborhood known for its peaceful setting and community charm, 220 Cypress Lane presents a rare opportunity to own a private sanctuary in the heart of Horsham Township.
Home Details
Home Type
- Single Family
Est. Annual Taxes
- $8,806
Year Built
- Built in 1992
Lot Details
- 0.41 Acre Lot
- Lot Dimensions are 241.00 x 0.00
- Aluminum or Metal Fence
- Extensive Hardscape
- Property is zoned R2
HOA Fees
- $13 Monthly HOA Fees
Parking
- 2 Car Direct Access Garage
- 4 Driveway Spaces
- Parking Storage or Cabinetry
- Front Facing Garage
- Garage Door Opener
Home Design
- Colonial Architecture
- Traditional Architecture
- Architectural Shingle Roof
- Vinyl Siding
- Concrete Perimeter Foundation
- Stick Built Home
- Copper Plumbing
- CPVC or PVC Pipes
- Asphalt
Interior Spaces
- Property has 2 Levels
- Traditional Floor Plan
- Wet Bar
- Built-In Features
- Bar
- Chair Railings
- Beamed Ceilings
- Vaulted Ceiling
- Ceiling Fan
- Recessed Lighting
- Awning
- French Doors
- Family Room Off Kitchen
- Combination Kitchen and Living
- Formal Dining Room
- Den
- Recreation Room
- Sun or Florida Room
- Partially Finished Basement
- Interior Basement Entry
- Flood Lights
Kitchen
- Breakfast Room
- Gas Oven or Range
- Microwave
- Dishwasher
- Stainless Steel Appliances
- Disposal
Flooring
- Wood
- Carpet
- Ceramic Tile
Bedrooms and Bathrooms
- 3 Bedrooms
- En-Suite Primary Bedroom
- En-Suite Bathroom
- Walk-In Closet
- Bathtub with Shower
- Walk-in Shower
Laundry
- Laundry on main level
- Dryer
- Washer
Pool
- Concrete Pool
- In Ground Pool
Outdoor Features
- Brick Porch or Patio
- Water Fountains
- Exterior Lighting
- Shed
Schools
- Hallowell Elementary School
- Keith Valley Middle School
- Hatboro-Horsham High School
Utilities
- Forced Air Heating and Cooling System
- Underground Utilities
- 200+ Amp Service
- Natural Gas Water Heater
Community Details
- $500 Capital Contribution Fee
- Association fees include common area maintenance, insurance
- Hidden Creek Homeowners Association
- Hidden Creek Subdivision
- Property Manager
Listing and Financial Details
- Tax Lot 068
- Assessor Parcel Number 36-00-03237-876
Map
Home Values in the Area
Average Home Value in this Area
Tax History
| Year | Tax Paid | Tax Assessment Tax Assessment Total Assessment is a certain percentage of the fair market value that is determined by local assessors to be the total taxable value of land and additions on the property. | Land | Improvement |
|---|---|---|---|---|
| 2024 | $8,307 | $211,340 | $68,120 | $143,220 |
| 2023 | $7,907 | $211,340 | $68,120 | $143,220 |
| 2022 | $7,651 | $211,340 | $68,120 | $143,220 |
| 2021 | $7,470 | $211,340 | $68,120 | $143,220 |
| 2020 | $7,294 | $211,340 | $68,120 | $143,220 |
| 2019 | $7,154 | $211,340 | $68,120 | $143,220 |
| 2018 | $5,781 | $211,340 | $68,120 | $143,220 |
| 2017 | $6,834 | $211,340 | $68,120 | $143,220 |
| 2016 | $6,751 | $211,340 | $68,120 | $143,220 |
| 2015 | $6,447 | $211,340 | $68,120 | $143,220 |
| 2014 | $6,447 | $211,340 | $68,120 | $143,220 |
Property History
| Date | Event | Price | Change | Sq Ft Price |
|---|---|---|---|---|
| 06/07/2025 06/07/25 | Pending | -- | -- | -- |
| 06/06/2025 06/06/25 | For Sale | $799,900 | -- | $267 / Sq Ft |
Purchase History
| Date | Type | Sale Price | Title Company |
|---|---|---|---|
| Deed | $193,400 | -- |
Mortgage History
| Date | Status | Loan Amount | Loan Type |
|---|---|---|---|
| Open | $250,000 | No Value Available | |
| Closed | $100,000 | No Value Available |
Similar Homes in Hatboro, PA
Source: Bright MLS
MLS Number: PAMC2143106
APN: 36-00-03237-876
- 401 Aspen Ln
- 108 Tamarack Cir
- 857 W County Line Rd
- 106 Girard Ave
- 1123 W County Line Rd
- 29 Maurice Ln
- 127 Meetinghouse Rd
- 508 Sherwood Ln
- 869 Primrose Dr
- 509 Buckman Dr
- 130 Wiltshire Ln
- 1023 Victoria Rd
- 124 Wallace Dr
- 207 Grant Ave
- 18 Linda Ln
- 1274 Beverly Rd
- 130 Horseshoe Ln
- 603 Liberty Ridge Rd
- 605 Liberty Ridge Rd
- 607 Liberty Ridge Rd
