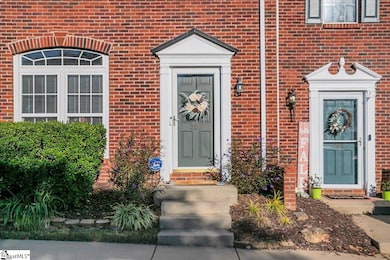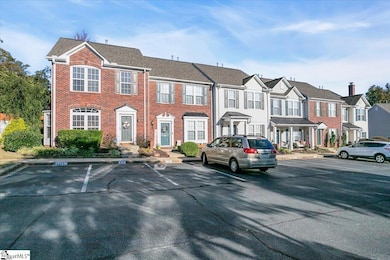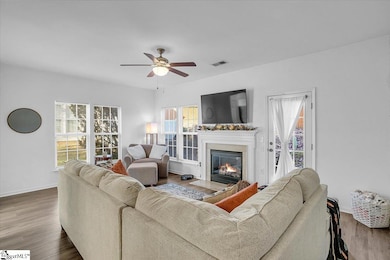Estimated payment $1,561/month
Highlights
- Open Floorplan
- Traditional Architecture
- In-Law or Guest Suite
- Woodland Elementary School Rated A
- Corner Lot
- Tray Ceiling
About This Home
Welcome home to 220 Spring Crossing Circle in the sought-after Riverside School District! This beautifully maintained 2-bedroom, 2.5-bath END-UNIT townhome offers bright, open living spaces with a cozy gas-log fireplace, updated flooring, BRAND NEW HVAC, NEW OVEN, NEW WATER HEATER, and a functional kitchen with recessed lighting that flows easily into the dining and living areas. Upstairs, both bedrooms feature private baths and ample closet space. Enjoy evenings on the private patio with a fire pit area and gas line for grilling. Conveniently located near Riverside schools, shopping, restaurants, and East Riverside Park where you can walk and play pickleball on the new courts. This move-in-ready home combines low maintenance living with comfort and style. Outdoor amenities and CORNER lot elevate this unit above typical townhome offerings!
Townhouse Details
Home Type
- Townhome
Est. Annual Taxes
- $1,465
Lot Details
- Lot Dimensions are 25x57
- Level Lot
- Few Trees
HOA Fees
- $170 Monthly HOA Fees
Home Design
- Traditional Architecture
- Brick Exterior Construction
- Slab Foundation
- Composition Roof
- Vinyl Siding
Interior Spaces
- 1,400-1,599 Sq Ft Home
- 2-Story Property
- Open Floorplan
- Tray Ceiling
- Smooth Ceilings
- Ceiling height of 9 feet or more
- Ceiling Fan
- Gas Log Fireplace
- Living Room
- Dining Room
- Security System Leased
Kitchen
- Convection Oven
- Electric Cooktop
- Built-In Microwave
- Dishwasher
- Laminate Countertops
- Disposal
Flooring
- Carpet
- Laminate
- Luxury Vinyl Plank Tile
Bedrooms and Bathrooms
- 2 Bedrooms
- Walk-In Closet
- In-Law or Guest Suite
Laundry
- Laundry Room
- Laundry on main level
- Washer and Electric Dryer Hookup
Attic
- Storage In Attic
- Pull Down Stairs to Attic
Parking
- Shared Driveway
- Assigned Parking
Outdoor Features
- Patio
- Outbuilding
Schools
- Woodland Elementary School
- Riverside Middle School
- Riverside High School
Utilities
- Forced Air Heating and Cooling System
- Hot Water Heating System
- Heating System Uses Natural Gas
- Underground Utilities
- Gas Available
- Gas Water Heater
- Cable TV Available
Listing and Financial Details
- Assessor Parcel Number 0535150107200
Community Details
Overview
- Alicia Davis 864 999 2356 HOA
- Spring Crossing Subdivision
- Mandatory home owners association
Security
- Fire and Smoke Detector
Map
Home Values in the Area
Average Home Value in this Area
Tax History
| Year | Tax Paid | Tax Assessment Tax Assessment Total Assessment is a certain percentage of the fair market value that is determined by local assessors to be the total taxable value of land and additions on the property. | Land | Improvement |
|---|---|---|---|---|
| 2024 | $1,465 | $6,180 | $760 | $5,420 |
| 2023 | $1,465 | $6,180 | $760 | $5,420 |
| 2022 | $1,350 | $6,180 | $760 | $5,420 |
| 2021 | $1,346 | $6,180 | $760 | $5,420 |
| 2020 | $906 | $3,980 | $600 | $3,380 |
| 2019 | $906 | $3,980 | $600 | $3,380 |
| 2018 | $905 | $3,980 | $600 | $3,380 |
| 2017 | $901 | $3,980 | $600 | $3,380 |
| 2016 | $868 | $99,590 | $15,000 | $84,590 |
| 2015 | $943 | $99,590 | $15,000 | $84,590 |
| 2014 | $2,390 | $110,390 | $17,500 | $92,890 |
Property History
| Date | Event | Price | List to Sale | Price per Sq Ft | Prior Sale |
|---|---|---|---|---|---|
| 10/24/2025 10/24/25 | For Sale | $241,900 | +3.0% | $173 / Sq Ft | |
| 07/31/2024 07/31/24 | Sold | $234,900 | 0.0% | $168 / Sq Ft | View Prior Sale |
| 06/13/2024 06/13/24 | For Sale | $234,900 | +41.1% | $168 / Sq Ft | |
| 10/16/2020 10/16/20 | Sold | $166,500 | -0.8% | $119 / Sq Ft | View Prior Sale |
| 09/30/2020 09/30/20 | Pending | -- | -- | -- | |
| 08/21/2020 08/21/20 | For Sale | $167,900 | -- | $120 / Sq Ft |
Purchase History
| Date | Type | Sale Price | Title Company |
|---|---|---|---|
| Warranty Deed | $234,900 | None Listed On Document | |
| Warranty Deed | $15,000 | South Carolina Title | |
| Warranty Deed | $166,500 | None Available | |
| Deed | $117,319 | -- | |
| Deed | $117,319 | -- |
Mortgage History
| Date | Status | Loan Amount | Loan Type |
|---|---|---|---|
| Open | $211,410 | New Conventional | |
| Previous Owner | $165,000 | New Conventional |
Source: Greater Greenville Association of REALTORS®
MLS Number: 1573127
APN: 0535.15-01-072.00
- 25 Sunfield Ct
- 23 Sunfield Ct
- 8 Sunfield Ct
- 1 Waterfield Ct
- 406 Millervale Rd
- 12 Sabine Leaf Ct
- 3 Riverside Chase Cir
- 514 Millervale Rd
- 138 Middleby Way
- 219 Broad Banyan Ct
- 8 Irvington Dr
- 80 Riley Eden Ln Unit Site 20
- 44 Bailess Ct
- 5 Bailess Ct
- 36 Riley Eden Ln Unit Site 11
- 76 Riley Eden Ln Unit Site 1
- 72 Riley Eden Ln Unit Site 2
- 68 Riley Eden Ln Unit Site 3
- 64 Riley Eden Ln Unit Site 4
- 10 Allenwood Ln
- 6 Gr-Pd-51
- 163 Spring Crossing Cir
- 106 Wilder Ct
- 6 Galway Dr
- 210 Elise Dr
- 129 Middleby Way
- 31 Moorlyn Ln
- 424 Windsinger Ln
- 21 Riley Hill Ct
- 412 Grafton Ct
- 235 Highgate Cir
- 1505 Crowell Cir
- 3000 Daventry Cir
- 1015 S Main St
- 207 Osmond Dr
- 201 Kramer Ct
- 401 Elizabeth Sarah Blvd
- 439 S Buncombe Rd
- 42 Jones Creek Cir
- 36 Jones Creek Cir







