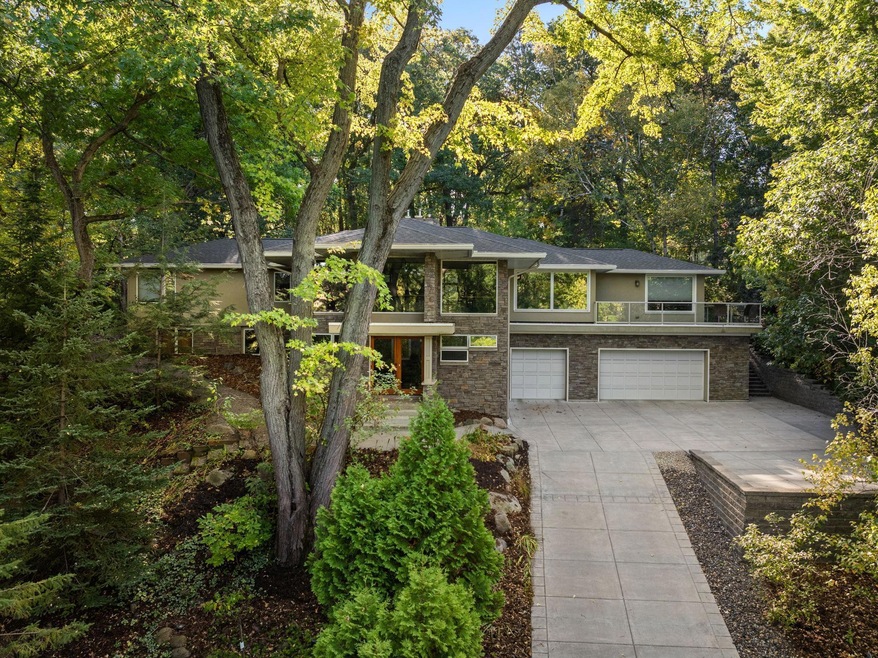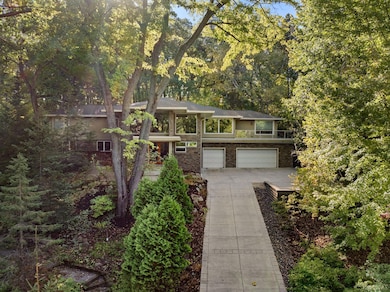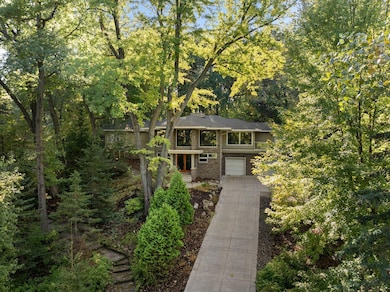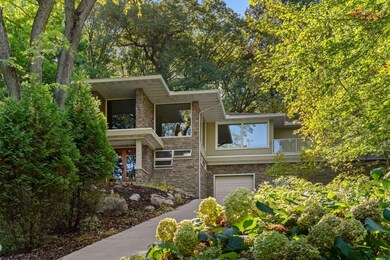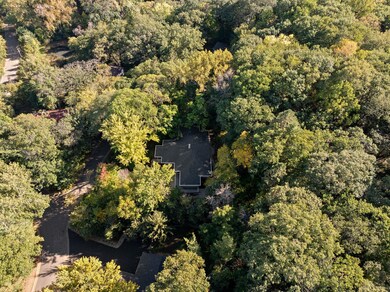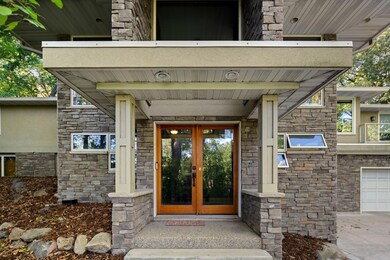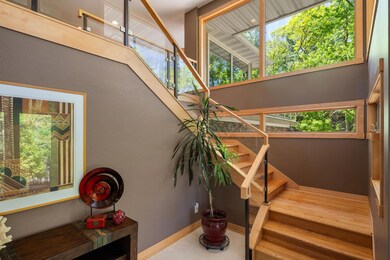
2200 Black Oak Dr Hopkins, MN 55305
Sherwood Forest NeighborhoodEstimated payment $6,424/month
Highlights
- 2 Fireplaces
- No HOA
- Living Room
- Hopkins Senior High School Rated A-
- 3 Car Attached Garage
- 1-Story Property
About This Home
Architecturally distinctive and privately nestled among mature trees, this stunning mid-century modern home blends timeless design with contemporary comfort. Expansive picture-frame windows flood the main level with natural light and offer serene, tree-filled views at every turn. Thoughtfully designed for year-round convenience, the home features in-floor radiant heating, a heated driveway, and an elevator that provides seamless access from the garage to all living areas. Large main floor primary suite completes a rare blend of elegance, functionality, and privacy—this one-of-a-kind residence is truly a retreat in the heart of nature.
Home Details
Home Type
- Single Family
Est. Annual Taxes
- $12,467
Year Built
- Built in 1951
Parking
- 3 Car Attached Garage
- Tuck Under Garage
Interior Spaces
- 1-Story Property
- 2 Fireplaces
- Family Room
- Living Room
- Finished Basement
- Walk-Out Basement
Kitchen
- Range
- Microwave
- Dishwasher
- Trash Compactor
- Disposal
Bedrooms and Bathrooms
- 5 Bedrooms
Laundry
- Dryer
- Washer
Additional Features
- Air Exchanger
- 0.67 Acre Lot
- Forced Air Heating and Cooling System
Community Details
- No Home Owners Association
- Replat Of Oak Knoll 3Rd Add Subdivision
Listing and Financial Details
- Assessor Parcel Number 1111722120032
Map
Home Values in the Area
Average Home Value in this Area
Tax History
| Year | Tax Paid | Tax Assessment Tax Assessment Total Assessment is a certain percentage of the fair market value that is determined by local assessors to be the total taxable value of land and additions on the property. | Land | Improvement |
|---|---|---|---|---|
| 2023 | $12,467 | $954,500 | $225,500 | $729,000 |
| 2022 | $10,875 | $902,300 | $225,500 | $676,800 |
| 2021 | $10,452 | $799,300 | $205,000 | $594,300 |
| 2020 | $10,522 | $781,100 | $205,000 | $576,100 |
| 2019 | $10,208 | $749,600 | $205,000 | $544,600 |
| 2018 | $9,490 | $735,600 | $205,000 | $530,600 |
| 2017 | $8,601 | $607,700 | $203,500 | $404,200 |
| 2016 | $9,107 | $622,200 | $165,000 | $457,200 |
| 2015 | $9,161 | $613,200 | $150,000 | $463,200 |
| 2014 | -- | $578,900 | $150,000 | $428,900 |
Property History
| Date | Event | Price | Change | Sq Ft Price |
|---|---|---|---|---|
| 05/28/2025 05/28/25 | Pending | -- | -- | -- |
| 05/14/2025 05/14/25 | For Sale | $975,000 | +26.7% | $216 / Sq Ft |
| 06/27/2013 06/27/13 | Sold | $769,500 | -3.7% | $171 / Sq Ft |
| 04/25/2013 04/25/13 | Pending | -- | -- | -- |
| 04/01/2013 04/01/13 | For Sale | $799,000 | -- | $177 / Sq Ft |
Purchase History
| Date | Type | Sale Price | Title Company |
|---|---|---|---|
| Deed | $769,500 | Multiple | |
| Warranty Deed | $495,000 | -- |
Mortgage History
| Date | Status | Loan Amount | Loan Type |
|---|---|---|---|
| Open | $484,000 | New Conventional | |
| Previous Owner | $615,600 | New Conventional | |
| Previous Owner | $221,698 | Credit Line Revolving | |
| Previous Owner | $922,000 | New Conventional | |
| Previous Owner | $100,000 | Future Advance Clause Open End Mortgage | |
| Previous Owner | $359,650 | New Conventional | |
| Previous Owner | $85,850 | Future Advance Clause Open End Mortgage |
Similar Homes in Hopkins, MN
Source: NorthstarMLS
MLS Number: 6717662
APN: 11-117-22-12-0032
- 1130X Park Ridge Dr W
- 11636 Timberline Rd
- 11600 Timberline Rd
- 1989 Dwight Ln
- 11405 Timberline Rd
- 1919 Timberline Spur
- 11209 Oak Ridge Ln W
- 11155 Mill Run
- 2176 Cape Cod Place
- 2324 Rivendell Ln
- 11943 Orchard Ave W
- 12700 Sherwood Place Unit 102
- 2212 Sherwood Ct
- 2545 Cedar Hills Dr
- 2653 Plymouth Rd
- 12742 Elevare Ct
- 907 Fairfield Way Unit 66
- 1601 Welland Ave
- 11484 Fairfield Rd W Unit 301
- 2248 Windsor Lake Dr
