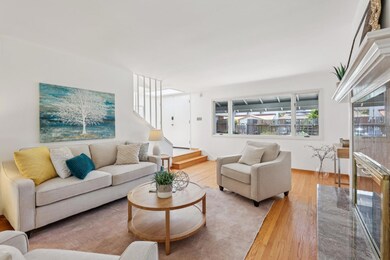
2204 Delvin Way South San Francisco, CA 94080
Westborough NeighborhoodEstimated payment $9,004/month
Highlights
- Primary Bedroom Suite
- City Lights View
- Main Floor Bedroom
- Monte Verde Elementary School Rated A-
- Wood Flooring
- Solarium
About This Home
Exceptional opportunity to own this beautiful and spacious home. The private front yard invites you to relax in peace and tranquility. Double front doors open to a tiled entryway with skylight. The living room is filled with abundant natural light and a beautiful fireplace. Creating a seamless indoor-outdoor flow; a wall of glass in the formal dining room greets you with views of the serene yard lush with greenery. The spacious kitchen offers unbelievable cabinet space and easy pull out shelves. Perfect for entertaining, the island connects to a dining space or family room. Elegant French doors lead to a gorgeous tiled solarium offering a serene and warm retreat! Solarium not included in the square footage. The main level features a full bath and bedroom ideal for guests, an office, or added space. Upstairs: 4 bedrooms and 2 full baths each with pleasant views. The spacious primary suite includes a walk-in closet and a beautifully tiled bathroom. This 2,000 sq. ft. home showcases hardwood and tile floors. Enjoy the best of SSF living, a friendly atmosphere, parks, desirable schools and effortless commuting options. Close to Westborough Square, dining, Bayhill, BART, SamTrans, and tech companies. A perfect blend of peaceful suburban living with easy access to urban amenities.
Home Details
Home Type
- Single Family
Est. Annual Taxes
- $2,034
Year Built
- Built in 1965
Lot Details
- 5,001 Sq Ft Lot
- Level Lot
- Zoning described as R10006
Parking
- 2 Car Garage
- On-Street Parking
- Off-Street Parking
Property Views
- City Lights
- Mountain
- Neighborhood
Home Design
- Composition Roof
- Concrete Perimeter Foundation
Interior Spaces
- 2,000 Sq Ft Home
- 2-Story Property
- Skylights
- Double Pane Windows
- Garden Windows
- Living Room with Fireplace
- Formal Dining Room
- Solarium
- Crawl Space
- Laundry in Garage
Kitchen
- Open to Family Room
- Tile Countertops
Flooring
- Wood
- Tile
Bedrooms and Bathrooms
- 5 Bedrooms
- Main Floor Bedroom
- Primary Bedroom Suite
- Walk-In Closet
- Bathroom on Main Level
- 3 Full Bathrooms
- <<tubWithShowerToken>>
- Walk-in Shower
Utilities
- Forced Air Heating System
Listing and Financial Details
- Assessor Parcel Number 091-082-360
Map
Home Values in the Area
Average Home Value in this Area
Tax History
| Year | Tax Paid | Tax Assessment Tax Assessment Total Assessment is a certain percentage of the fair market value that is determined by local assessors to be the total taxable value of land and additions on the property. | Land | Improvement |
|---|---|---|---|---|
| 2025 | $2,034 | $154,588 | $29,985 | $124,603 |
| 2023 | $2,034 | $145,674 | $28,257 | $117,417 |
| 2022 | $2,933 | $142,818 | $27,703 | $115,115 |
| 2021 | $2,752 | $140,018 | $27,160 | $112,858 |
| 2020 | $2,503 | $138,583 | $26,882 | $111,701 |
| 2019 | $1,833 | $135,866 | $26,355 | $109,511 |
| 2018 | $2,391 | $133,203 | $25,839 | $107,364 |
| 2017 | $1,569 | $130,592 | $25,333 | $105,259 |
| 2016 | $2,244 | $128,033 | $24,837 | $103,196 |
| 2015 | $1,624 | $126,110 | $24,464 | $101,646 |
| 2014 | $1,528 | $123,640 | $23,985 | $99,655 |
Property History
| Date | Event | Price | Change | Sq Ft Price |
|---|---|---|---|---|
| 07/11/2025 07/11/25 | Pending | -- | -- | -- |
| 06/07/2025 06/07/25 | For Sale | $1,595,000 | -- | $798 / Sq Ft |
Similar Homes in the area
Source: MLSListings
MLS Number: ML82009599
APN: 091-082-360
- 11 Seville Way
- 1 Appian Way Unit 709-2
- 1 Appian Way Unit 710-6
- 1 Appian Way Unit 715-11
- 1 Appian Way Unit 706-5
- 1 Appian Way Unit 703-2
- 1 Appian Way Unit 712-3
- 1 Appian Way Unit 704-6
- 47 Seville Way
- 2521 Sherwood Dr
- 2240 Valleywood Dr
- 443 Yellowstone Dr
- 131 Fernwood Dr
- 2033 Oakmont Dr
- 381 Granada Dr
- 3392 Fleetwood Dr
- 3431 Fleetwood Dr
- 2310 Fleetwood Dr
- 417 Wildwood Dr
- 2504 Ardee Ln






