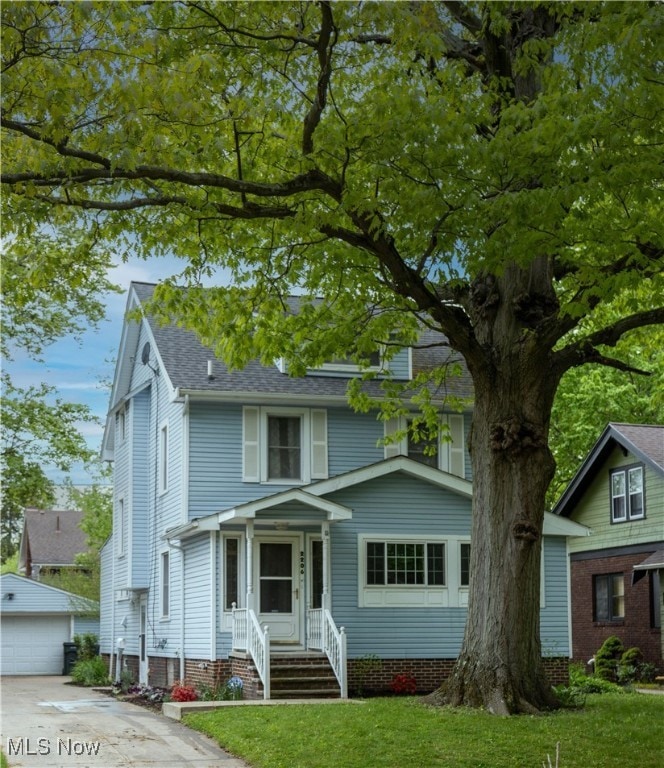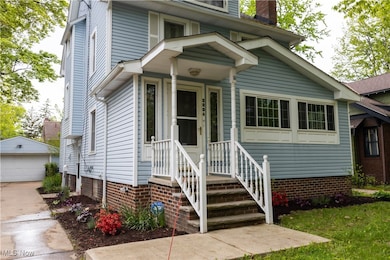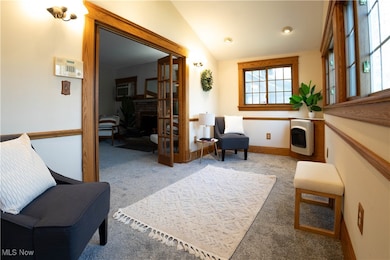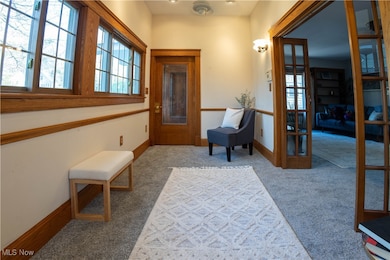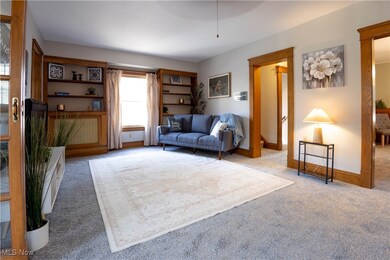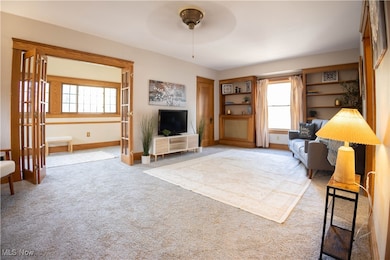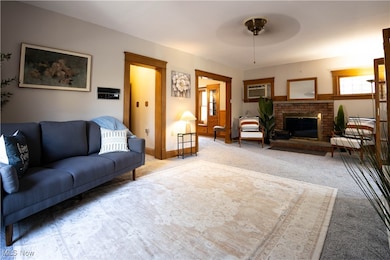
2206 Westminster Rd Cleveland, OH 44118
Highlights
- Colonial Architecture
- No HOA
- Window Unit Cooling System
- Deck
- Covered patio or porch
- Awning
About This Home
As of July 2025Welcome home to life in the Heights! 2206 Westminster Road in the Cedar-Lee area is ready for
you and your special touch! This 1581 square foot home has three floors of living space. Enter
through the beautiful sunroom that brings in an incredible amount of light to the first floor.
French doors lead into the large living room that has a wood burning fireplace and bookcases. A
3 piece full bathroom is directly off the living room. A beautiful oak cased opening leads into the
dining room that features both a reading nook and stunning built-ins and has room for your large
family gatherings. The large kitchen features an abundance of storage and plenty of room for all
of your cooking and baking projects! Upstairs, you’ll find a remodeled bathroom that rivals
anything on HGTV and three large bedrooms, each with large windows that let in tons of natural
light. Outside of the bathroom are built-in cabinets that allow for even more storage. The third
floor is a large bedroom with a walk-in closet. The full basement has a laundry room with a
laundry chute, a half-bath, and plenty of room for storage. There is an abundance of storage
throughout the home in the form of closets and attics. A covered patio, featuring an extendable
awning is located right off the kitchen and has plenty of room for your grill and a table & chairs.
There is an oversized two car garage that is ready to protect your vehicles from the Northeast
Ohio winters with plenty of room to spare for storage. CLEAN POINT-OF-SALE from Cleveland
Heights; pre-sale home inspection report available for buyers. Fresh carpet installed on the first
floor: March 24, 2025. All other carpets cleaned March 25, 2025. Home professionally cleaned
March 25, 2025. Bathroom renovated: 2019; fresh paint throughout: 2022.
Last Agent to Sell the Property
Howard Hanna Brokerage Email: shanebrennen@howardhanna.com 440-610-0926 License #2022003359 Listed on: 03/28/2025

Home Details
Home Type
- Single Family
Year Built
- Built in 1920
Lot Details
- 6,708 Sq Ft Lot
- Wood Fence
- Back Yard Fenced
Parking
- 2 Car Garage
- Running Water Available in Garage
- Front Facing Garage
- Garage Door Opener
- Driveway
Home Design
- Colonial Architecture
- Brick Foundation
- Block Foundation
- Fiberglass Roof
- Asphalt Roof
- Vinyl Siding
Interior Spaces
- 3-Story Property
- Ceiling Fan
- Wood Burning Fireplace
- Raised Hearth
- Fireplace Features Masonry
- Awning
- Family Room with Fireplace
Kitchen
- Range
- Microwave
- Freezer
- Dishwasher
Bedrooms and Bathrooms
- 4 Bedrooms
- 2.5 Bathrooms
Laundry
- Dryer
- Washer
Finished Basement
- Basement Fills Entire Space Under The House
- Sump Pump
- Laundry in Basement
Outdoor Features
- Deck
- Covered patio or porch
Utilities
- Window Unit Cooling System
- Radiator
Community Details
- No Home Owners Association
Listing and Financial Details
- Assessor Parcel Number 686-07-051
Ownership History
Purchase Details
Home Financials for this Owner
Home Financials are based on the most recent Mortgage that was taken out on this home.Purchase Details
Home Financials for this Owner
Home Financials are based on the most recent Mortgage that was taken out on this home.Purchase Details
Home Financials for this Owner
Home Financials are based on the most recent Mortgage that was taken out on this home.Purchase Details
Purchase Details
Purchase Details
Similar Homes in the area
Home Values in the Area
Average Home Value in this Area
Purchase History
| Date | Type | Sale Price | Title Company |
|---|---|---|---|
| Warranty Deed | $240,000 | Ohio Real Title | |
| Trustee Deed | $106,250 | First American Title Ins Co | |
| Interfamily Deed Transfer | -- | Landsel Title Agency Inc | |
| Interfamily Deed Transfer | -- | Landsel Title Agency Inc | |
| Interfamily Deed Transfer | -- | -- | |
| Deed | -- | -- | |
| Deed | -- | -- |
Mortgage History
| Date | Status | Loan Amount | Loan Type |
|---|---|---|---|
| Open | $315,262 | Construction | |
| Previous Owner | $526,000 | New Conventional | |
| Previous Owner | $85,000 | New Conventional | |
| Previous Owner | $84,500 | New Conventional | |
| Previous Owner | $80,000 | Unknown |
Property History
| Date | Event | Price | Change | Sq Ft Price |
|---|---|---|---|---|
| 07/01/2025 07/01/25 | Sold | $240,000 | -5.7% | $104 / Sq Ft |
| 06/05/2025 06/05/25 | Pending | -- | -- | -- |
| 05/27/2025 05/27/25 | Price Changed | $254,500 | -7.5% | $111 / Sq Ft |
| 05/14/2025 05/14/25 | Price Changed | $275,000 | -3.5% | $120 / Sq Ft |
| 04/25/2025 04/25/25 | Price Changed | $285,000 | -5.0% | $124 / Sq Ft |
| 03/28/2025 03/28/25 | For Sale | $300,000 | -- | $130 / Sq Ft |
Tax History Compared to Growth
Tax History
| Year | Tax Paid | Tax Assessment Tax Assessment Total Assessment is a certain percentage of the fair market value that is determined by local assessors to be the total taxable value of land and additions on the property. | Land | Improvement |
|---|---|---|---|---|
| 2024 | $7,840 | $92,750 | $16,625 | $76,125 |
| 2023 | $6,128 | $56,460 | $13,650 | $42,810 |
| 2022 | $6,097 | $56,460 | $13,650 | $42,810 |
| 2021 | $5,973 | $56,460 | $13,650 | $42,810 |
| 2020 | $5,899 | $50,400 | $12,180 | $38,220 |
| 2019 | $5,572 | $144,000 | $34,800 | $109,200 |
| 2018 | $5,439 | $50,400 | $12,180 | $38,220 |
| 2017 | $5,460 | $44,840 | $11,030 | $33,810 |
| 2016 | $5,450 | $44,840 | $11,030 | $33,810 |
| 2015 | $4,793 | $44,840 | $11,030 | $33,810 |
| 2014 | $4,793 | $41,510 | $10,220 | $31,290 |
Agents Affiliated with this Home
-
Shane Brennen

Seller's Agent in 2025
Shane Brennen
Howard Hanna
(440) 610-0926
2 in this area
45 Total Sales
-
Erin Dorsey Robinson

Buyer's Agent in 2025
Erin Dorsey Robinson
EXP Realty, LLC.
(216) 202-6262
5 in this area
100 Total Sales
Map
Source: MLS Now (Howard Hanna)
MLS Number: 5110375
APN: 686-07-051
- 2209 Lamberton Rd
- 2289 Lamberton Rd
- 2994 Kensington Rd
- 3025 Meadowbrook Blvd
- 2929 E Derbyshire Rd
- 3020 E Derbyshire Rd
- 3004 Essex Rd
- 2957 Coleridge Rd
- 2880 Berkshire Rd
- 2985 Coleridge Rd
- 2100 Cottage Grove Dr
- 3096 Meadowbrook Blvd
- 12783 Cedar Rd
- 3081 E Derbyshire Rd
- 3079 Corydon Rd
- 3115 Essex Rd
- 3075 Coleridge Rd
- 2955 Berkshire Rd
- 3110 Corydon Rd
- 3158 Kensington Rd
