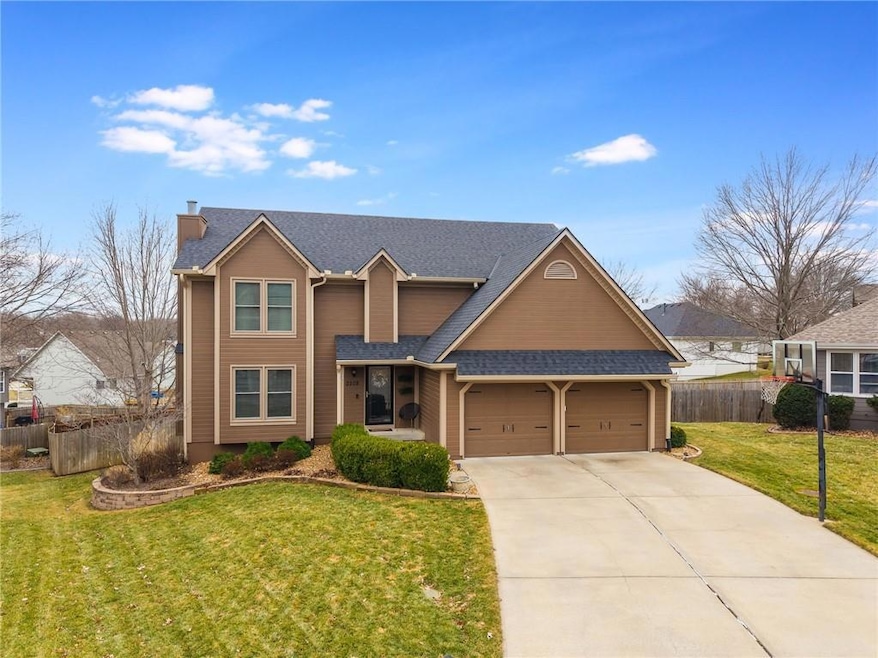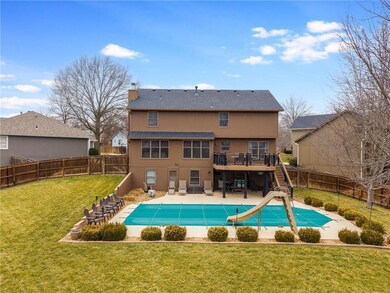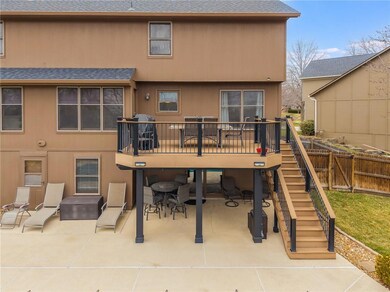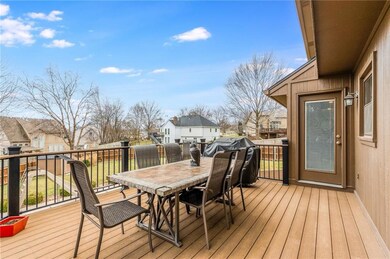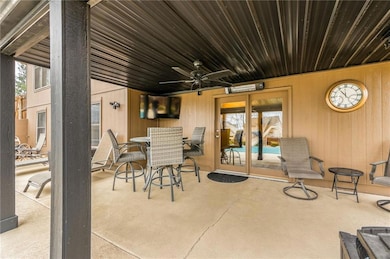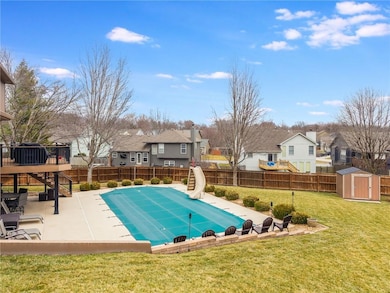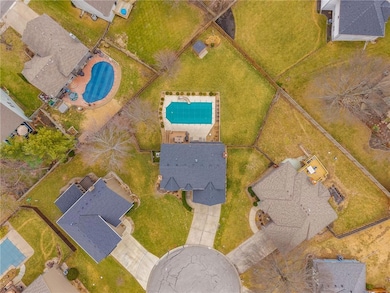
2208 NW 2nd Street Ct Blue Springs, MO 64014
Estimated payment $2,932/month
Highlights
- In Ground Pool
- Deck
- Hearth Room
- Lucy Franklin Elementary School Rated A
- Family Room with Fireplace
- Traditional Architecture
About This Home
You won't want to miss this immaculate, entertainers paradise! This spacious 4 bedroom, 3+bath, 2 story home nestled in a cul-de-sac, with a gorgeous in ground swimming pool awaits you! This home is located in Blue Springs, the award winning school district and is move in ready. The current homeowners have taken care of this homes every need. The roof is less than 5 years old, has a well maintained deck, and the finished basement provides endless possibilities for recreation or additional living space. The over sized primary bedroom and bath offers the perfect place for relaxation. The additional spacious bedrooms and bathrooms including a junior en-suite finish off the 2nd story living space. Outside this beautifully landscaped oasis lends itself to entertaining or the perfect summer escape. Don't forget the large eat-in kitchen and hearth room with granite counters and walk in pantry.
Listing Agent
Keller Williams Platinum Prtnr Brokerage Phone: 816-200-6811 License #2024036854 Listed on: 03/17/2025

Home Details
Home Type
- Single Family
Est. Annual Taxes
- $5,425
Year Built
- Built in 1991
Lot Details
- 0.31 Acre Lot
- Cul-De-Sac
- Privacy Fence
- Wood Fence
- Sprinkler System
Parking
- 2 Car Attached Garage
- Front Facing Garage
Home Design
- Traditional Architecture
- Composition Roof
- Board and Batten Siding
- Lap Siding
Interior Spaces
- 2-Story Property
- Gas Fireplace
- Family Room with Fireplace
- 2 Fireplaces
- Formal Dining Room
- Laundry on main level
Kitchen
- Hearth Room
- Eat-In Kitchen
- Built-In Electric Oven
- Dishwasher
- Stainless Steel Appliances
- Kitchen Island
- Disposal
Bedrooms and Bathrooms
- 4 Bedrooms
- Walk-In Closet
Finished Basement
- Walk-Out Basement
- Basement Fills Entire Space Under The House
- Sump Pump
Home Security
- Home Security System
- Fire and Smoke Detector
Outdoor Features
- In Ground Pool
- Deck
- Covered patio or porch
Schools
- Lucy Franklin Elementary School
- Blue Springs High School
Additional Features
- City Lot
- Forced Air Heating and Cooling System
Community Details
- No Home Owners Association
- Hunter's Dell East Subdivision
Listing and Financial Details
- Assessor Parcel Number 36-340-20-22-00-0-00-000
- $0 special tax assessment
Map
Home Values in the Area
Average Home Value in this Area
Tax History
| Year | Tax Paid | Tax Assessment Tax Assessment Total Assessment is a certain percentage of the fair market value that is determined by local assessors to be the total taxable value of land and additions on the property. | Land | Improvement |
|---|---|---|---|---|
| 2024 | $5,425 | $66,500 | $9,812 | $56,688 |
| 2023 | $5,321 | $66,500 | $9,812 | $56,688 |
| 2022 | $5,040 | $55,670 | $8,740 | $46,930 |
| 2021 | $5,035 | $55,670 | $8,740 | $46,930 |
| 2020 | $4,316 | $48,531 | $8,740 | $39,791 |
| 2019 | $4,172 | $48,531 | $8,740 | $39,791 |
| 2018 | $3,629 | $40,629 | $4,508 | $36,121 |
| 2017 | $3,629 | $40,629 | $4,508 | $36,121 |
| 2016 | $3,346 | $37,563 | $4,427 | $33,136 |
| 2014 | $2,992 | $33,475 | $4,513 | $28,962 |
Property History
| Date | Event | Price | Change | Sq Ft Price |
|---|---|---|---|---|
| 03/24/2025 03/24/25 | Pending | -- | -- | -- |
| 03/19/2025 03/19/25 | For Sale | $449,000 | -- | $128 / Sq Ft |
Purchase History
| Date | Type | Sale Price | Title Company |
|---|---|---|---|
| Warranty Deed | -- | Alliance Nationwide Title | |
| Interfamily Deed Transfer | -- | Platinum Title Llc | |
| Warranty Deed | -- | Stewart | |
| Warranty Deed | -- | Old Republic Title Company | |
| Warranty Deed | -- | -- | |
| Warranty Deed | -- | -- |
Mortgage History
| Date | Status | Loan Amount | Loan Type |
|---|---|---|---|
| Previous Owner | $45,000 | New Conventional | |
| Previous Owner | $167,000 | New Conventional | |
| Previous Owner | $132,800 | New Conventional | |
| Previous Owner | $80,000 | Credit Line Revolving | |
| Previous Owner | $156,000 | Purchase Money Mortgage | |
| Previous Owner | $167,105 | Purchase Money Mortgage | |
| Previous Owner | $155,015 | VA | |
| Previous Owner | $64,600 | Purchase Money Mortgage |
Similar Homes in Blue Springs, MO
Source: Heartland MLS
MLS Number: 2536620
APN: 36-340-20-22-00-0-00-000
- 2316 NW Acorn Dr
- 257 NE Chateau Dr
- 324 NW Palmer Dr
- 311 NE Bridge Place
- 2421 NW Acorn Dr
- 112 NE Gaslight Ln
- 2412 NE 2nd Terrace
- 520 NW Beau Cir
- 2609 NW Acorn Dr
- 513 NE Grant Dr
- 2508 NW 6th St
- 2714 NW 1st St
- 508 NE Shiloh Cir
- 701 NE Hunters Cir
- 791 NE Galilea Ct
- 2806 NW 1st St
- 804 NE Hunters Rd
- 2701 NW 5th St
- 2805 NW 3rd Terrace
- 513 NE Hans Dr
