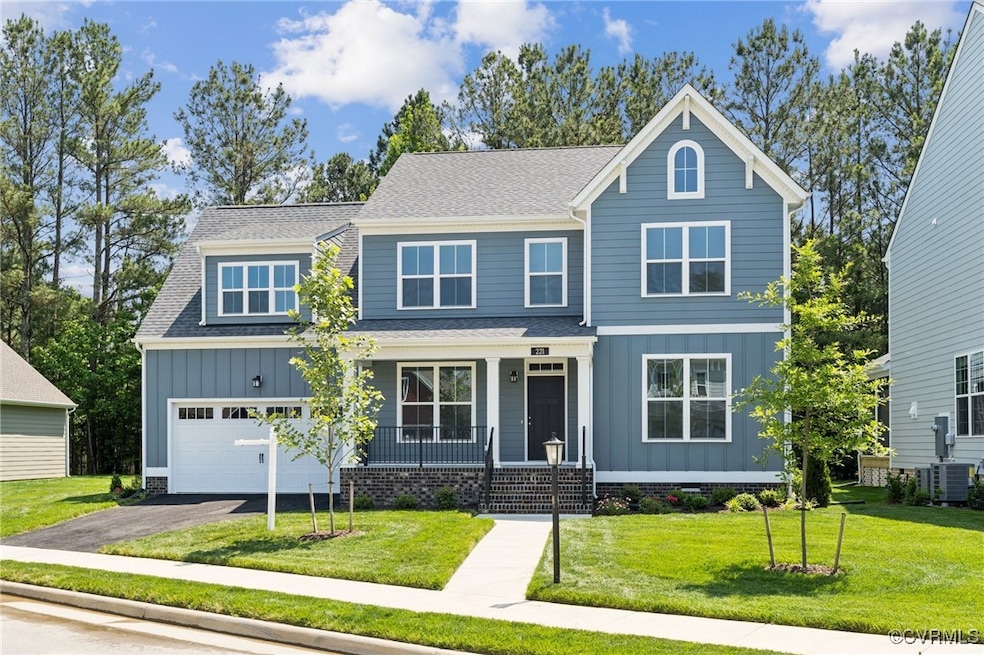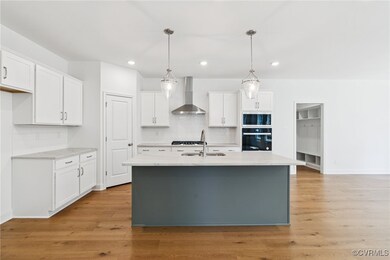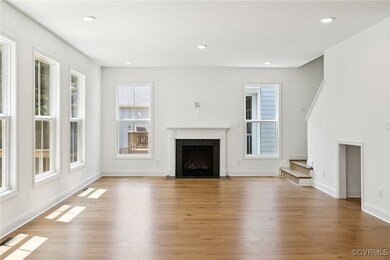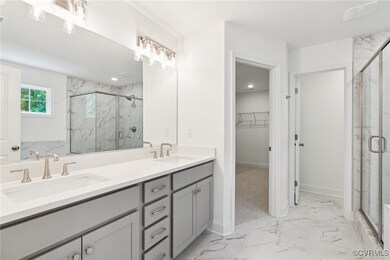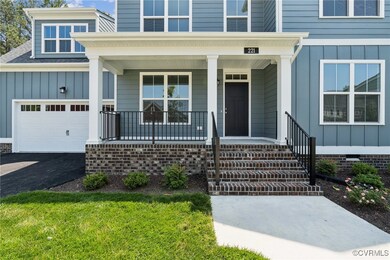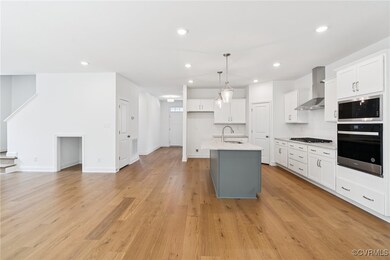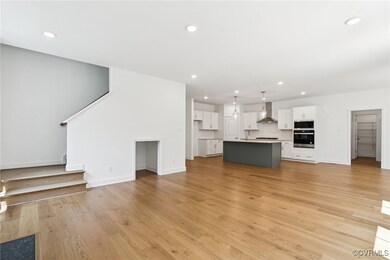
221 Amburn Ln Ashland, VA 23005
Estimated payment $3,647/month
Highlights
- New Construction
- Craftsman Architecture
- Wood Flooring
- Liberty Middle School Rated A-
- Deck
- Main Floor Bedroom
About This Home
Welcome to the stunning Jefferson floor plan by Main Street Homes, now available in the sought-after Amburn community! This move-in-ready home offers thoughtful design and standout upgrades throughout. Enjoy the convenience of a first-floor bedroom with a full bath, perfect for guests or multi-generational living. The heart of the home features an open-concept layout with upgraded gas appliances in the spacious kitchen, flowing seamlessly into the great room and dining areas—ideal for entertaining. Step outside onto the 12x12 deck, perfect for relaxing or outdoor dining, with private views and no neighbors behind you. A stylish mudroom with a drop zone adds everyday convenience. Upstairs, you'll find three additional bedrooms and a generously sized bonus room/bedroom over the garage, offering endless possibilities for a media room, playroom, or home office. Nestled on a quiet street, this home checks every box for comfort, style, and space. Don’t miss your chance to own this beautifully upgraded home in Amburn!
Home Details
Home Type
- Single Family
Est. Annual Taxes
- $932
Year Built
- Built in 2025 | New Construction
HOA Fees
- $150 Monthly HOA Fees
Parking
- 2 Car Attached Garage
- Garage Door Opener
Home Design
- Craftsman Architecture
- Frame Construction
- Shingle Roof
- HardiePlank Type
Interior Spaces
- 2,943 Sq Ft Home
- 2-Story Property
- High Ceiling
- Gas Fireplace
- Dining Area
- Crawl Space
- Dryer Hookup
Kitchen
- Breakfast Area or Nook
- Microwave
- Dishwasher
- Granite Countertops
- Disposal
Flooring
- Wood
- Carpet
- Vinyl
Bedrooms and Bathrooms
- 5 Bedrooms
- Main Floor Bedroom
- 3 Full Bathrooms
- Double Vanity
Outdoor Features
- Deck
- Front Porch
Schools
- Ashland Elementary School
- Liberty Middle School
- Patrick Henry High School
Utilities
- Zoned Heating and Cooling
- Heating System Uses Natural Gas
- Heat Pump System
Community Details
- Amburn Subdivision
Listing and Financial Details
- Tax Lot 8
- Assessor Parcel Number 7870-65-7224
Map
Home Values in the Area
Average Home Value in this Area
Tax History
| Year | Tax Paid | Tax Assessment Tax Assessment Total Assessment is a certain percentage of the fair market value that is determined by local assessors to be the total taxable value of land and additions on the property. | Land | Improvement |
|---|---|---|---|---|
| 2025 | $932 | $115,000 | $115,000 | $0 |
| 2024 | $932 | $115,000 | $115,000 | $0 |
Property History
| Date | Event | Price | Change | Sq Ft Price |
|---|---|---|---|---|
| 06/18/2025 06/18/25 | Pending | -- | -- | -- |
| 05/19/2025 05/19/25 | For Sale | $618,950 | 0.0% | $210 / Sq Ft |
| 05/12/2025 05/12/25 | Pending | -- | -- | -- |
| 04/26/2025 04/26/25 | Price Changed | $618,950 | -0.2% | $210 / Sq Ft |
| 04/25/2025 04/25/25 | For Sale | $620,490 | -- | $211 / Sq Ft |
Purchase History
| Date | Type | Sale Price | Title Company |
|---|---|---|---|
| Special Warranty Deed | $1,644,000 | First American Title |
Similar Homes in the area
Source: Central Virginia Regional MLS
MLS Number: 2511362
APN: 7870-65-7224
- 122 Steyland St
- 124 Steyland St
- 113 Steyland St
- 254 Amburn Ln
- 443 Haley Ct
- 508 Chapman St
- 118 Lauradell Rd
- 246 Amburn Ln
- 703 W Vaughan Rd
- 713 Chapman St
- 720 Chapman St
- 505 N James St
- 229 Lauradell Rd
- 0 Wesley St Unit 2431424
- 414 John St
- 109 Axton Ln
- 0 E Patrick St
- 204 College Ave
- 10520 Orchard Blossom Dr
- Lot 73 Lauradell Rd
