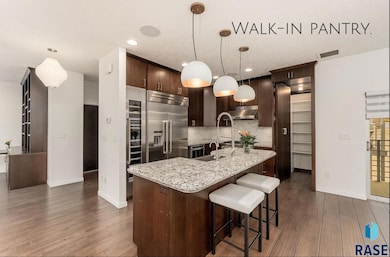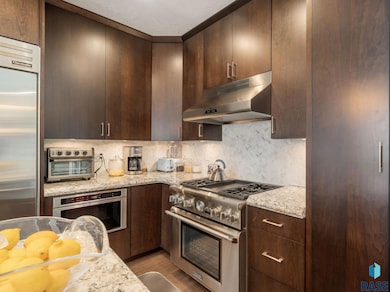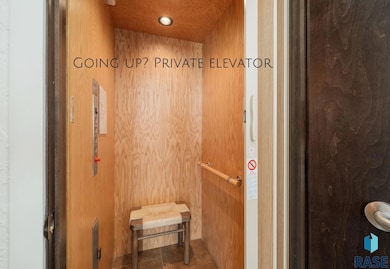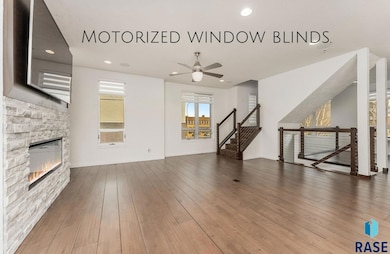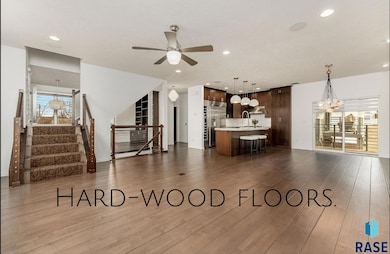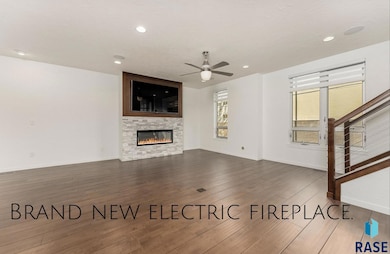
221 E 13th St Sioux Falls, SD 57104
Downtown Sioux Falls NeighborhoodEstimated payment $6,250/month
Highlights
- Deck
- Wood Flooring
- Wet Bar
- Patrick Henry Middle School Rated A-
- 2 Car Attached Garage
- 4-minute walk to Fawick Park
About This Home
Welcome to down-town Sioux Falls living. This is an EXCEPTIONAL house in the sky! With nearly 2300 square feet of spacious and glamorous living, you will love this life-style! This town-home was originally CUSTOM built for a philanthropist couple from the West coast. It has amazing finishes. There are hardwood floors, granite countertops, Thermador® Professional appliances in the kitchen with gas cooking and a wine fridge. There is also a bar on the ground level with a dishwasher, ice-maker, and a second wine fridge. There are two generous sized bedrooms, 2.5 baths, an in-home loft office and a dining room. You will LOVE the brand new electric fireplace, and also the flex-space for your treadmill, plants or hobbies. Enjoy your PRIVATE elevator and roof-top deck with a built in grill for entetaining and star-gazing. This dwelling is equipped with Crestron® Pads and touch screens for each floor. You can curate control of your lighting, electric blinds, climate, media, security and more!! The security system has cameras and a ring doorbell. Get your tennis shoes on as you are minutes from the dog park, post office, downtown restaurants, coffee, groceries and even a hardware store!! Store your cars and bikes in your heated, private, double garage. There are no long hallways or underground parking here. Walk out your very own front door!! Sell your shovels and lawn mower! The monthly HOA is just $125.00 per month for mowing, snow removal and garbage. Attention investors!! This home has been rented for, the past three years at $5000 per month! It has been impeccably cared for!! This is the best kept secret in downtown Sioux Falls. Owned by a licensed Realtor in the state of South Dakota. Call today for your private appointment.
Townhouse Details
Home Type
- Townhome
Est. Annual Taxes
- $7,372
Year Built
- Built in 2014
HOA Fees
- $125 Monthly HOA Fees
Parking
- 2 Car Attached Garage
- Heated Garage
- Garage Door Opener
Home Design
- Flat Roof Shape
- Brick Exterior Construction
- Rubber Roof
- Metal Siding
- Hardboard
Interior Spaces
- 2,269 Sq Ft Home
- Multi-Level Property
- Wet Bar
- Ceiling Fan
- Electric Fireplace
- Home Security System
- Dryer
Kitchen
- Gas Oven or Range
- Dishwasher
- Disposal
Flooring
- Wood
- Carpet
- Ceramic Tile
Bedrooms and Bathrooms
- 2 Bedrooms
Schools
- Susan B Anthony Elementary School
- Patrick Henry Middle School
- Lincoln High School
Utilities
- Central Heating and Cooling System
- Water Heater
Additional Features
- Deck
- 1,393 Sq Ft Lot
Listing and Financial Details
- Assessor Parcel Number 088356
Community Details
Overview
- Residence Addition To The City Of Sioux Falls Subdivision
Recreation
- Snow Removal
Security
- Fire and Smoke Detector
Map
Home Values in the Area
Average Home Value in this Area
Tax History
| Year | Tax Paid | Tax Assessment Tax Assessment Total Assessment is a certain percentage of the fair market value that is determined by local assessors to be the total taxable value of land and additions on the property. | Land | Improvement |
|---|---|---|---|---|
| 2024 | $7,372 | $558,200 | $41,800 | $516,400 |
| 2023 | $7,726 | $563,400 | $34,900 | $528,500 |
| 2022 | $6,789 | $466,700 | $34,900 | $431,800 |
| 2021 | $5,874 | $360,500 | $0 | $0 |
| 2020 | $5,874 | $387,600 | $0 | $0 |
| 2019 | $11,139 | $725,095 | $0 | $0 |
| 2018 | $10,304 | $693,552 | $0 | $0 |
| 2017 | $11,668 | $673,839 | $65,000 | $608,839 |
| 2016 | $11,668 | $763,460 | $85,000 | $678,460 |
Property History
| Date | Event | Price | Change | Sq Ft Price |
|---|---|---|---|---|
| 07/19/2025 07/19/25 | For Sale | $995,000 | -- | $439 / Sq Ft |
Purchase History
| Date | Type | Sale Price | Title Company |
|---|---|---|---|
| Interfamily Deed Transfer | $786,500 | Getty Abstract & Title Compa |
Similar Homes in Sioux Falls, SD
Source: REALTOR® Association of the Sioux Empire
MLS Number: 22505631
APN: 88356
- 511 S 2nd Ave
- 610 S 1st Ave
- 624 S 2nd Ave
- 350 S Main Ave Unit 506
- 207 W 14th St
- 618 S Dakota Ave
- 511 S 6th Ave
- 908 S 2nd Ave
- 302 E 19th St
- 1104 S Main Ave
- 318 W 19th St
- 805 S Spring Ave
- 223 S Spring Ave
- 1120 S Center Ave
- 1204 S Main Ave
- 514 S Summit Ave
- 809 S Duluth Ave
- 218 S Summit Ave
- 425 S Prairie Ave
- 817 W 15th St
- 234 E Residence Place
- 417 S 2nd St Ave
- 325 E 12th St
- 205 E 12th St
- 605 S Phillips Ave
- 623 S 4th Ave
- 230 S Phillips Ave
- 231 S Phillips Ave Unit 303
- 754 S Phillips Ave
- 758 S 3rd Ave
- 1011 S 2nd Ave
- 322-326 E 8th St
- 440 E 8th St
- 115 N Dakota Ave
- 111 E 7th St
- 702 S Duluth Ave Unit 2
- 310 N Reid Place
- 700 S Summit Ave
- 350 S Reid St
- 1015 S Duluth Ave Unit 6

