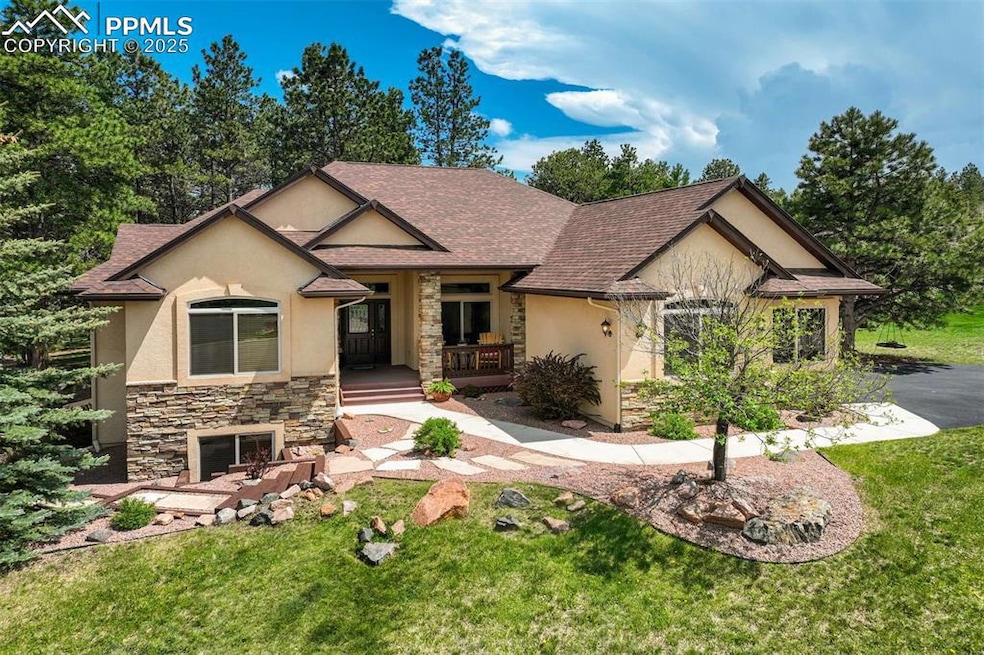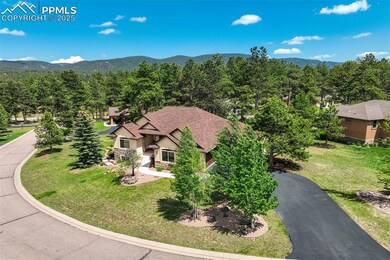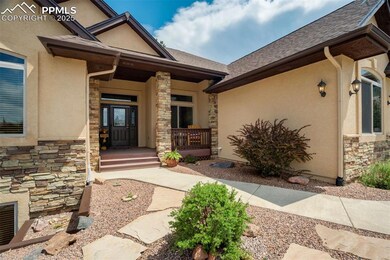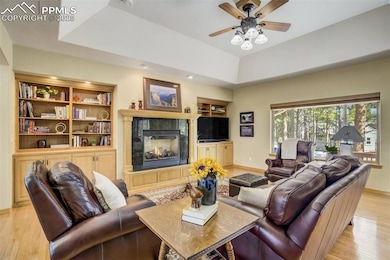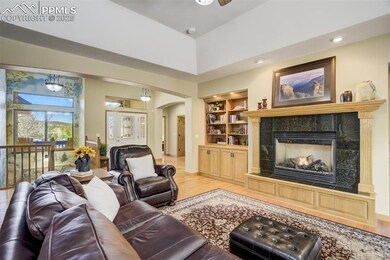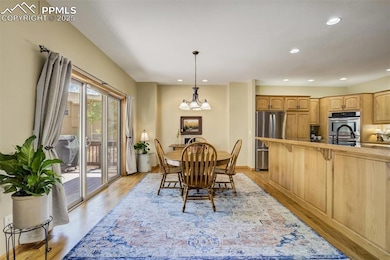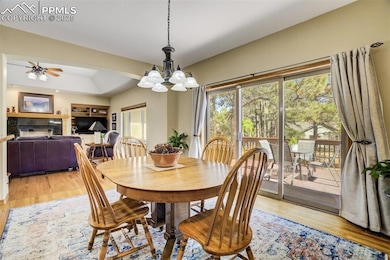
221 Eagle Pines Dr Woodland Park, CO 80863
Estimated payment $4,920/month
Highlights
- Mountain View
- Vaulted Ceiling
- Wood Flooring
- Property is near a park
- Ranch Style House
- Double Self-Cleaning Oven
About This Home
Dream Mountain Retreat! Beautiful stucco and stone ranch home on a private, treed 1/2-acre lot. Open-concept design with vaulted ceilings, hardwood floors, bull-nose corners, 6-panel wood doors, and a custom mountain mural by a local artist in staircase. The Living Room features a gas fireplace, built-in oak cabinetry, and a dramatic 11' caisson ceiling. The spacious Kitchen offers abundant oak cabinetry, granite tile counters, a walk-in pantry, gas cooktop, double oven, and refrigerator. The Master Suite has a walk-in closet and a 5-piece bath with a jetted tub. Walk-out lower level features a large Family Room with wet bar, refrigerator, secondary bedrooms, hobby spaces, and flexible multi-generational living potential. Upgrades include a newer high-efficiency furnace with electrostatic filters (2020), new hot water heater (2022), brand-new roof (2023), newly paved and sealed driveway (2024), and new interior paint throughout (2023). Lower-level carpet also replaced in 2020. Hot tub on private back deck stays, along with a ping pong table, gun safe, washer/dryer, and two refrigerators. Ample wooden shelving and workbenches in garage and mechanical room. Prime location near Shining Mountain Golf Course, within walking distance to Colorado Christian School (K-8), Post Office, and Police Station. Quick access to Hwy 67, Hwy 24, and only 30 minutes to Colorado Springs. Outdoor recreation including trails, fishing, and biking right at your doorstep.
Home Details
Home Type
- Single Family
Est. Annual Taxes
- $3,838
Year Built
- Built in 2007
Lot Details
- 0.51 Acre Lot
- Level Lot
- Landscaped with Trees
HOA Fees
- $4 Monthly HOA Fees
Parking
- 3 Car Attached Garage
- Garage Door Opener
- Driveway
Home Design
- Ranch Style House
- Shingle Roof
- Stone Siding
- Stucco
Interior Spaces
- 4,210 Sq Ft Home
- Vaulted Ceiling
- Ceiling Fan
- Gas Fireplace
- Six Panel Doors
- Mountain Views
Kitchen
- Double Self-Cleaning Oven
- Plumbed For Gas In Kitchen
- <<microwave>>
- Dishwasher
- Disposal
Flooring
- Wood
- Carpet
- Ceramic Tile
Bedrooms and Bathrooms
- 5 Bedrooms
- 3 Full Bathrooms
Laundry
- Dryer
- Washer
Basement
- Walk-Out Basement
- Basement Fills Entire Space Under The House
Accessible Home Design
- Remote Devices
- Ramped or Level from Garage
Location
- Property is near a park
- Property is near schools
- Property is near shops
Utilities
- Forced Air Heating System
- Heating System Uses Natural Gas
Map
Home Values in the Area
Average Home Value in this Area
Tax History
| Year | Tax Paid | Tax Assessment Tax Assessment Total Assessment is a certain percentage of the fair market value that is determined by local assessors to be the total taxable value of land and additions on the property. | Land | Improvement |
|---|---|---|---|---|
| 2024 | $3,838 | $48,470 | $9,811 | $38,659 |
| 2023 | $3,838 | $48,470 | $9,810 | $38,660 |
| 2022 | $3,278 | $40,330 | $4,600 | $35,730 |
| 2021 | $3,356 | $41,500 | $4,740 | $36,760 |
| 2020 | $2,682 | $33,940 | $4,180 | $29,760 |
| 2019 | $2,664 | $33,940 | $0 | $0 |
| 2018 | $2,557 | $31,880 | $0 | $0 |
| 2017 | $2,562 | $31,880 | $0 | $0 |
| 2016 | $2,692 | $33,400 | $0 | $0 |
| 2015 | $2,922 | $33,400 | $0 | $0 |
| 2014 | $2,742 | $31,040 | $0 | $0 |
Property History
| Date | Event | Price | Change | Sq Ft Price |
|---|---|---|---|---|
| 06/12/2025 06/12/25 | Pending | -- | -- | -- |
| 06/02/2025 06/02/25 | Price Changed | $829,900 | -1.8% | $197 / Sq Ft |
| 04/18/2025 04/18/25 | For Sale | $845,000 | +13.7% | $201 / Sq Ft |
| 08/31/2023 08/31/23 | Sold | $743,194 | -5.3% | $186 / Sq Ft |
| 08/19/2023 08/19/23 | Pending | -- | -- | -- |
| 08/03/2023 08/03/23 | Price Changed | $785,000 | -1.8% | $197 / Sq Ft |
| 07/17/2023 07/17/23 | Price Changed | $799,000 | -3.2% | $200 / Sq Ft |
| 06/29/2023 06/29/23 | For Sale | $825,000 | -- | $207 / Sq Ft |
Purchase History
| Date | Type | Sale Price | Title Company |
|---|---|---|---|
| Warranty Deed | $743,194 | First American Title | |
| Warranty Deed | $489,900 | Multiple | |
| Warranty Deed | $100,000 | Security Title |
Mortgage History
| Date | Status | Loan Amount | Loan Type |
|---|---|---|---|
| Previous Owner | $469,882 | Unknown | |
| Previous Owner | $66,000 | Unknown | |
| Previous Owner | $360,000 | Construction |
Similar Homes in Woodland Park, CO
Source: Pikes Peak REALTOR® Services
MLS Number: 4032805
APN: R0051752
- 220 Wildrose Ct
- 185 Wildrose Ct
- 1378 Millstone Ln
- 1394 Millstone Ln
- 1396 Roberts Ranch Rd
- 1346 Firestone Dr
- 1323 Firestone Dr
- 1290 Firestone Dr
- 0 Firestone Dr
- 1287 Firestone Dr Unit L17
- 1287 Firestone Dr
- 1251 Woodland Valley Ranch Dr
- 1301 Masters Dr
- 1313 Stone Ridge Dr
- 1309 Stone Ridge Dr
- 1305 Stone Ridge Dr
- 1301 Stone Ridge Dr
- 1321 Masters Dr
