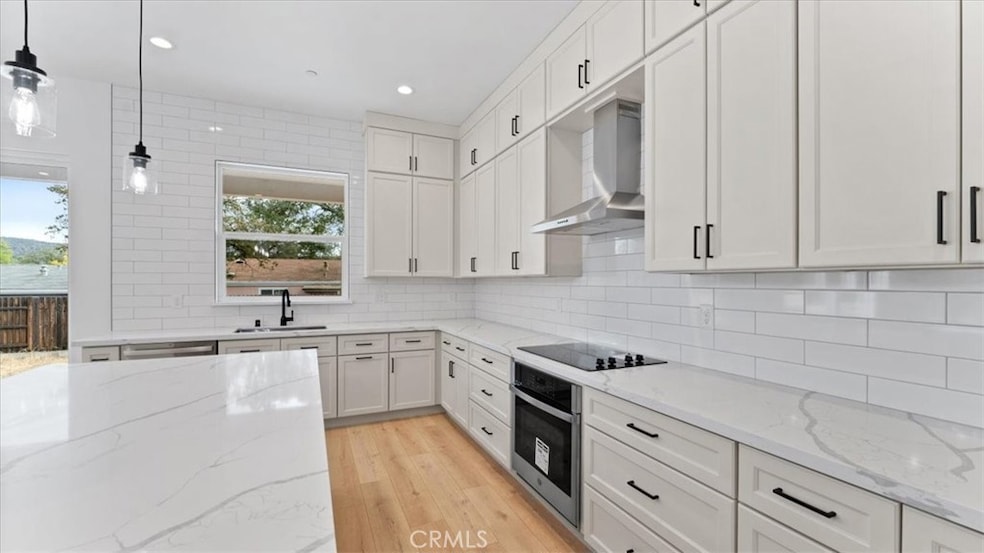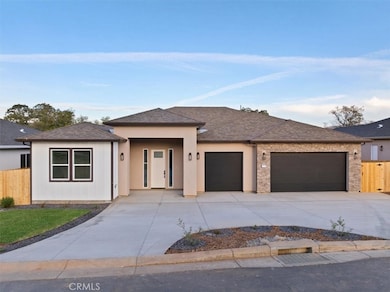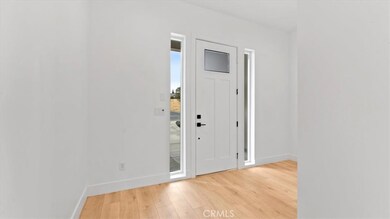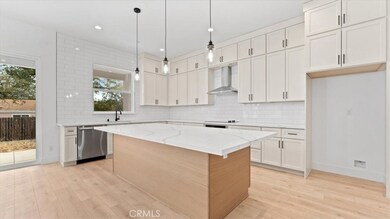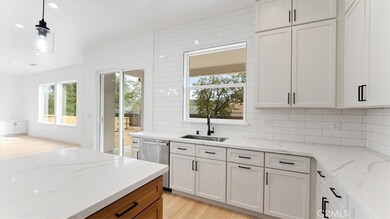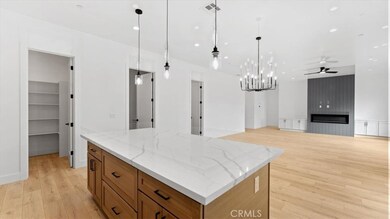
221 Lariat Loop Oroville, CA 95966
Oroville East NeighborhoodEstimated payment $3,836/month
Highlights
- New Construction
- Gated Community
- Community Lake
- Fishing
- Mountain View
- Contemporary Architecture
About This Home
New Luxurious Homes-Welcome to modern living in The Ridge, a private gated community with owned solar and stunning East Foothills views. This brand-new, single-story 2,156 sq ft home offers 3 spacious bedrooms and 2.5 bathrooms, blending comfort and elegance. The open floor plan, high ceilings, and natural light create an inviting atmosphere. The gourmet kitchen with upscale cabinetry seamlessly connects to the dining and living areas, perfect for entertaining. The primary suite features a luxurious ensuite and ample closet space, while additional bedrooms provide flexibility for guests or a home office. Enjoy the private park within the gated community, and with Lake Oroville just a minute away, outdoor activities are at your doorstep. Conveniently located near Oroville Hospital and local conveniences. Schedule your private tour today!
Listing Agent
LPT Realty Brokerage Phone: 530-321-3240 License #01408937 Listed on: 01/07/2025

Home Details
Home Type
- Single Family
Year Built
- Built in 2025 | New Construction
Lot Details
- 9,148 Sq Ft Lot
- Property fronts a private road
- Fenced
- Fence is in excellent condition
- Level Lot
- Front Yard
- Density is up to 1 Unit/Acre
- Property is zoned PUD
HOA Fees
- $150 Monthly HOA Fees
Parking
- 3 Car Direct Access Garage
- Parking Available
- Front Facing Garage
- Automatic Gate
Property Views
- Mountain
- Hills
- Neighborhood
Home Design
- Contemporary Architecture
- Planned Development
- Slab Foundation
- Composition Roof
- Stone Veneer
- Stucco
Interior Spaces
- 2,156 Sq Ft Home
- 1-Story Property
- Ceiling Fan
- Recessed Lighting
- Entryway
- Family Room with Fireplace
- Great Room
- Family Room Off Kitchen
- Laundry Room
Kitchen
- Galley Kitchen
- Breakfast Area or Nook
- Open to Family Room
- Breakfast Bar
- Walk-In Pantry
- Electric Range
- Kitchen Island
- Quartz Countertops
- Disposal
Flooring
- Laminate
- Vinyl
Bedrooms and Bathrooms
- 3 Main Level Bedrooms
- Bathroom on Main Level
- 3 Full Bathrooms
- Quartz Bathroom Countertops
- Makeup or Vanity Space
- Dual Sinks
- Bathtub
- Walk-in Shower
- Exhaust Fan In Bathroom
Home Security
- Carbon Monoxide Detectors
- Fire and Smoke Detector
- Fire Sprinkler System
Outdoor Features
- Patio
- Front Porch
Additional Features
- More Than Two Accessible Exits
- Suburban Location
- Central Air
Listing and Financial Details
- Tax Lot 37
- Assessor Parcel Number 069630003000
- $1 per year additional tax assessments
Community Details
Overview
- Hignell Association, Phone Number (530) 894-0400
- Luz HOA
- Community Lake
- Military Land
- Foothills
- Mountainous Community
Amenities
- Picnic Area
Recreation
- Sport Court
- Community Playground
- Fishing
- Hunting
- Horse Trails
- Hiking Trails
Security
- Security Service
- Resident Manager or Management On Site
- Card or Code Access
- Gated Community
Map
Home Values in the Area
Average Home Value in this Area
Property History
| Date | Event | Price | Change | Sq Ft Price |
|---|---|---|---|---|
| 06/14/2025 06/14/25 | Price Changed | $565,000 | -5.0% | $262 / Sq Ft |
| 04/15/2025 04/15/25 | Price Changed | $595,000 | -5.5% | $276 / Sq Ft |
| 01/07/2025 01/07/25 | For Sale | $629,900 | -- | $292 / Sq Ft |
Similar Homes in Oroville, CA
Source: California Regional Multiple Listing Service (CRMLS)
MLS Number: OR25004000
- 229 Lariat Loop
- 213 Lariat Loop
- 5244 Gold Spring Ct
- 130 Oak Grove Pkwy
- 408 Tanglewood Pkwy
- 5208 Gold Spring Ct
- 136 Oak Grove Pkwy
- 1 Stepping Stone Ct
- 446 Summerwood Pkwy
- 419 Summerwood Pkwy
- 3 Thunder Rock Rd
- 142 Oak Grove Pkwy
- 120 Oak Grove Pkwy
- 1 Thunder Rock Rd
- 5 Moonbeam Ct
- 10 Moonbeam Ct
- 6 Moonbeam Ct
- 145 Oak Grove Pkwy
- 205 Lariat Loop
- 11 Sorrel Ct
- 2455-24V6 V-6 Rd
- 2999 Oro Dam Blvd E Unit 2
- 2108 Fort Wayne St
- 3235 Myers St
- 135 Tuscany Dr
- 95 Tuscany Dr
- 1114 2nd Ave
- 100 Jay Blue Dr
- 425-445 Nelson Ave
- 5510 Clark Rd Unit 3
- 5510 Clark Rd Unit 19
- 5583 Linrich Ln
- 5900 Canyon View Dr
- 13351 Hog Ranch Rd
- 6656 Pentz Rd Unit 13
- 6656 Pentz Rd Unit 20
- 6656 Pentz Rd Unit 69
- 1280 Wagstaff Rd Unit 50
- 1280 Wagstaff Rd Unit 61
- 1280 Wagstaff Rd Unit 55
