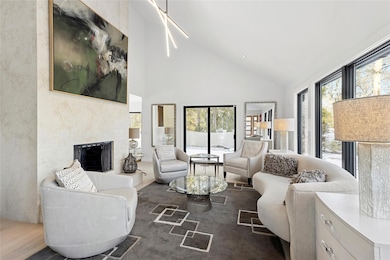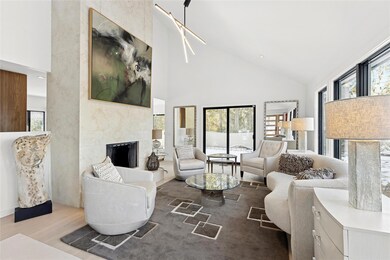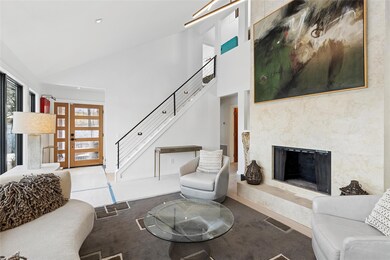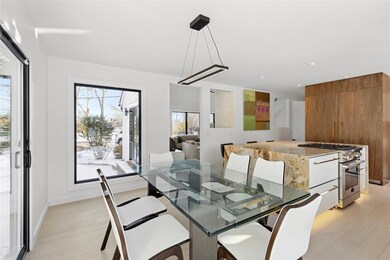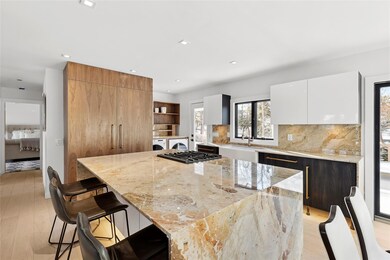
221 Redwood Rd Sag Harbor, NY 11963
Estimated payment $17,609/month
Highlights
- Contemporary Architecture
- Main Floor Bedroom
- Forced Air Heating and Cooling System
- Cathedral Ceiling
- Fireplace
About This Home
Welcome to this stunning, newly renovated contemporary home in the desirable Redwood section of Sag Harbor Village. Thoughtfully designed with modern amenities and luxurious finishes, this two-story residence offers 4 spacious bedrooms and 3.5 bathrooms, including a first-floor primary suite with a luxurious en-suite bath featuring radiant heated floors and an upstairs primary suite with a walk-in closet, balcony, and captivating water views. The elegant bathrooms showcase Waterworks fixtures and tiles, while the gourmet kitchen boasts premium appliances, marble countertops, and custom cabinetry. Enjoy year-round comfort with central A/C, a new smart heating system. The home's stylish exterior features cedar siding, a galvanized steel roof, all-new windows, and a beautifully landscaped blue stone backyard with an 8x40 pool, perfect for outdoor entertaining. Additional highlights include a cozy wood-burning fireplace, California closets, a tankless hot water heater, 1 car garage, town water and gas, and an irrigation system. This exceptional property perfectly blends style, comfort, and functionality, offering the best of Sag Harbor Village living.
Listing Agent
Douglas Elliman Real Estate Brokerage Phone: 631-725-0200 License #30MC0942910 Listed on: 02/17/2025

Co-Listing Agent
Douglas Elliman Real Estate Brokerage Phone: 631-725-0200 License #10401351790
Home Details
Home Type
- Single Family
Est. Annual Taxes
- $3,137
Year Built
- Built in 1993
Lot Details
- 0.27 Acre Lot
Parking
- 1 Car Garage
Home Design
- Contemporary Architecture
Interior Spaces
- 2,010 Sq Ft Home
- Cathedral Ceiling
- Fireplace
Bedrooms and Bathrooms
- 4 Bedrooms
- Main Floor Bedroom
Schools
- Sag Harbor Elementary School
- Pierson Middle/High School
Utilities
- Forced Air Heating and Cooling System
- Septic Tank
Listing and Financial Details
- Assessor Parcel Number 0903-001-00-02-00-040-000
Map
Home Values in the Area
Average Home Value in this Area
Tax History
| Year | Tax Paid | Tax Assessment Tax Assessment Total Assessment is a certain percentage of the fair market value that is determined by local assessors to be the total taxable value of land and additions on the property. | Land | Improvement |
|---|---|---|---|---|
| 2024 | $3,137 | $1,129,500 | $785,000 | $344,500 |
| 2023 | $8,516 | $1,129,500 | $785,000 | $344,500 |
| 2022 | $3,067 | $1,129,500 | $785,000 | $344,500 |
| 2021 | $3,086 | $1,129,500 | $785,000 | $344,500 |
| 2020 | $5,124 | $1,129,500 | $785,000 | $344,500 |
| 2019 | $8,084 | $0 | $0 | $0 |
| 2018 | -- | $881,900 | $566,900 | $315,000 |
| 2017 | $3,766 | $821,800 | $506,800 | $315,000 |
| 2016 | $3,544 | $755,700 | $440,700 | $315,000 |
| 2015 | -- | $755,700 | $440,700 | $315,000 |
| 2014 | -- | $755,700 | $440,700 | $315,000 |
Property History
| Date | Event | Price | Change | Sq Ft Price |
|---|---|---|---|---|
| 08/17/2025 08/17/25 | Price Changed | $3,190,000 | -3.2% | $1,587 / Sq Ft |
| 05/31/2025 05/31/25 | Price Changed | $3,295,000 | -5.3% | $1,639 / Sq Ft |
| 02/17/2025 02/17/25 | For Sale | $3,479,000 | +139.8% | $1,731 / Sq Ft |
| 07/15/2024 07/15/24 | Sold | $1,451,000 | +0.1% | $722 / Sq Ft |
| 06/21/2024 06/21/24 | Pending | -- | -- | -- |
| 06/05/2024 06/05/24 | Price Changed | $1,450,000 | -9.4% | $721 / Sq Ft |
| 05/07/2024 05/07/24 | Price Changed | $1,600,000 | -6.8% | $796 / Sq Ft |
| 04/09/2024 04/09/24 | For Sale | $1,716,000 | 0.0% | $854 / Sq Ft |
| 04/09/2024 04/09/24 | Off Market | $1,716,000 | -- | -- |
| 04/08/2024 04/08/24 | For Sale | $1,716,000 | -- | $854 / Sq Ft |
Purchase History
| Date | Type | Sale Price | Title Company |
|---|---|---|---|
| Quit Claim Deed | -- | Advantage Title | |
| Quit Claim Deed | -- | Advantage Title | |
| Deed | $1,451,000 | None Available | |
| Deed | $1,451,000 | None Available | |
| Deed | $1,454,583 | None Available | |
| Foreclosure Deed | $1,454,583 | None Available | |
| Deed | $810,000 | Daniel Voorhees | |
| Deed | $810,000 | Daniel Voorhees | |
| Deed | $252,500 | Chicago Title Insurance | |
| Deed | $252,500 | Chicago Title Insurance |
Mortgage History
| Date | Status | Loan Amount | Loan Type |
|---|---|---|---|
| Previous Owner | $1,172,500 | Stand Alone Refi Refinance Of Original Loan | |
| Previous Owner | $187,500 | Stand Alone Refi Refinance Of Original Loan | |
| Previous Owner | $202,000 | Purchase Money Mortgage |
Similar Homes in Sag Harbor, NY
Source: OneKey® MLS
MLS Number: 825389
APN: 0903-001-00-02-00-040-000
- 23 Bayview Rd
- 15 Whalers Walk
- 43 Bluff Point Rd
- 68 W Water St
- 32 Sunset Dr
- 28 Windermere Dr
- 46 Bayview Ave
- 54 Pheasant Rd
- 54 Howard St
- 4056 Noyack Rd
- 4056 Noyac Rd
- 23 Marjorie Ln
- 51 Stoney Hill Rd
- 11 Henry St
- 200 Division St Unit 2C
- 148 Jermain Ave
- 10 Wickatuck Dr
- 16 Payne Ave
- 10 Maunakea St
- 8 S Harbor Dr


