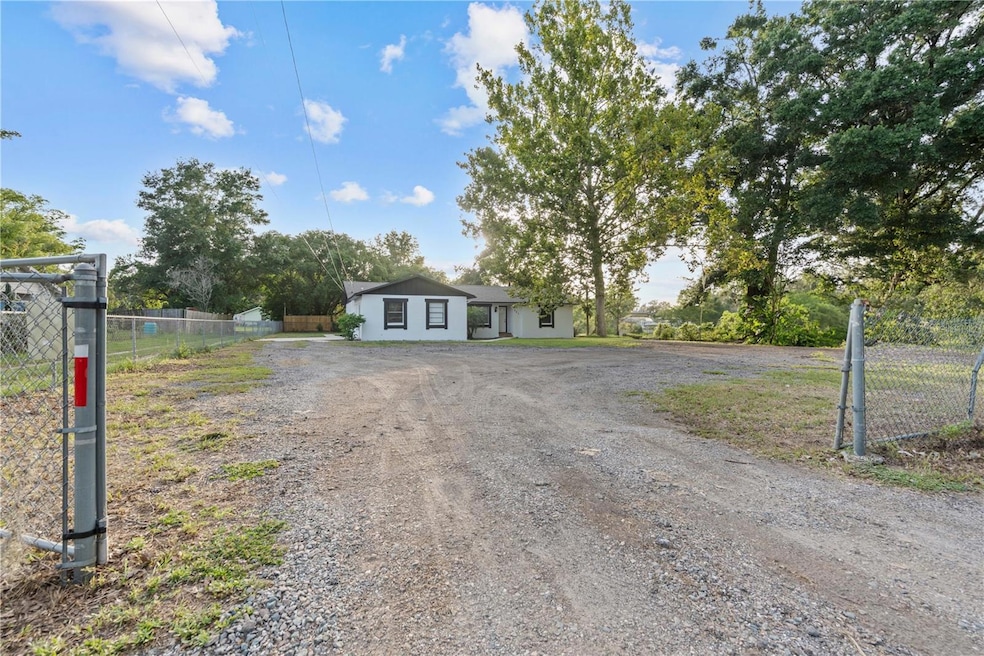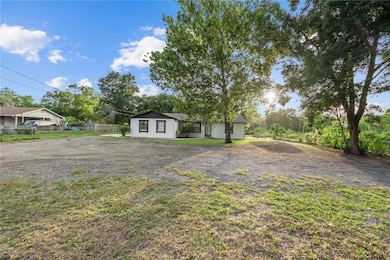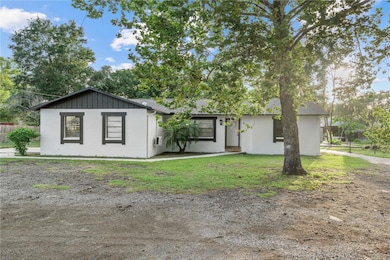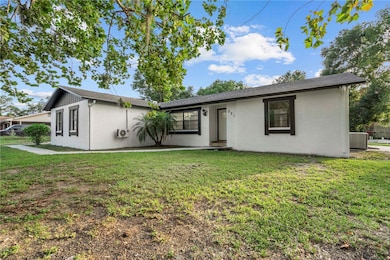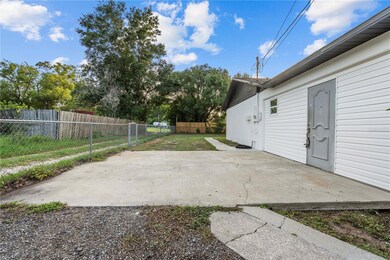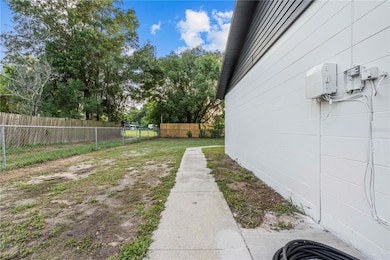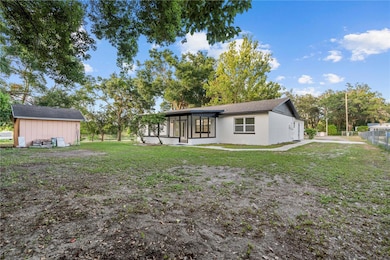
221 S Kingsway Rd Seffner, FL 33584
Estimated payment $2,358/month
Highlights
- Open Floorplan
- No HOA
- Tile Flooring
- Great Room
- French Doors
- Central Air
About This Home
Under contract-accepting backup offers. NEW ROOF!!! Beautiful move-in ready home. Sitting on almost half an acre, there's plenty of room for your animals, outdoor fun, and space to park your boat or RVs. Located in a quiet friendly neighborhood with quick access to all the major highways and amenities. Don't miss out on this great opportunity!
Listing Agent
HOME PRIME REALTY LLC Brokerage Phone: 727-859-6576 License #3552274 Listed on: 06/10/2025

Home Details
Home Type
- Single Family
Est. Annual Taxes
- $2,789
Year Built
- Built in 1985
Lot Details
- 0.42 Acre Lot
- Lot Dimensions are 105x175
- East Facing Home
- Property is zoned RSC-4
Home Design
- Slab Foundation
- Frame Construction
- Shingle Roof
- Block Exterior
- Stucco
Interior Spaces
- 2,241 Sq Ft Home
- 1-Story Property
- Open Floorplan
- French Doors
- Great Room
- Dining Room
- Laundry in unit
Kitchen
- Range<<rangeHoodToken>>
- <<microwave>>
Flooring
- Laminate
- Tile
Bedrooms and Bathrooms
- 4 Bedrooms
- 3 Full Bathrooms
Utilities
- Central Air
- No Heating
- Septic Tank
- Cable TV Available
Community Details
- No Home Owners Association
- Unplatted Subdivision
Listing and Financial Details
- Visit Down Payment Resource Website
- Tax Block 2
- Assessor Parcel Number U-02-29-20-ZZZ-000002-31260.0
Map
Home Values in the Area
Average Home Value in this Area
Tax History
| Year | Tax Paid | Tax Assessment Tax Assessment Total Assessment is a certain percentage of the fair market value that is determined by local assessors to be the total taxable value of land and additions on the property. | Land | Improvement |
|---|---|---|---|---|
| 2024 | $2,789 | $170,533 | -- | -- |
| 2023 | $2,669 | $165,566 | $0 | $0 |
| 2022 | $2,510 | $160,744 | $0 | $0 |
| 2021 | $2,474 | $156,062 | $0 | $0 |
| 2020 | $2,390 | $153,907 | $0 | $0 |
| 2019 | $2,294 | $150,447 | $0 | $0 |
| 2018 | $2,316 | $151,697 | $0 | $0 |
| 2017 | $2,475 | $121,046 | $0 | $0 |
| 2016 | $2,280 | $105,579 | $0 | $0 |
| 2015 | $2,121 | $95,981 | $0 | $0 |
| 2014 | $1,885 | $87,516 | $0 | $0 |
| 2013 | -- | $75,912 | $0 | $0 |
Property History
| Date | Event | Price | Change | Sq Ft Price |
|---|---|---|---|---|
| 06/12/2025 06/12/25 | Pending | -- | -- | -- |
| 06/10/2025 06/10/25 | For Sale | $384,900 | -- | $172 / Sq Ft |
Purchase History
| Date | Type | Sale Price | Title Company |
|---|---|---|---|
| Warranty Deed | $168,500 | Leading Edge Title Of Bradon |
Mortgage History
| Date | Status | Loan Amount | Loan Type |
|---|---|---|---|
| Open | $160,075 | New Conventional | |
| Previous Owner | $100,000 | Credit Line Revolving |
Similar Homes in Seffner, FL
Source: Stellar MLS
MLS Number: TB8395240
APN: U-02-29-20-ZZZ-000002-31260.0
- 107 Dakota Hill Dr
- 107 Halton Cir
- 309 Dakota Hill Dr
- 808 Hickory Glen Dr
- 626 Diamond Ridge Rd
- 510 Tighe Ave
- 203 Montara Dr
- 1009 Sagamore Dr
- 400 Tweed Ave
- 1019 Lakeside Dr
- 513 Tweed Ave
- 503 de Resine Carre St Unit 503DR
- 605 de Resine Carre St Unit 605DR
- 109 Magnolia Ave
- 129 Magnolia Ave
- 11207 E Doctor Martin Luther King Junior Blvd
- 101 N Taylor Rd
- 405 Chastain Rd
- 513 Sportsman Park Dr
- 504 Maple Pointe Dr
