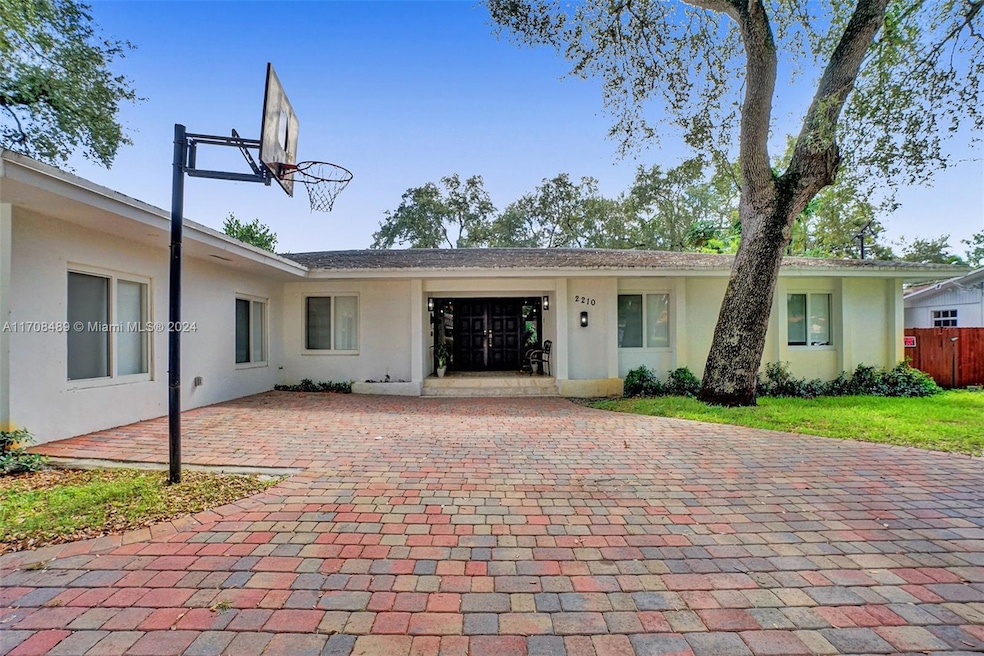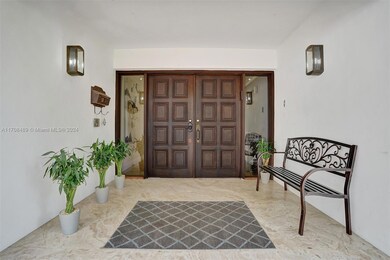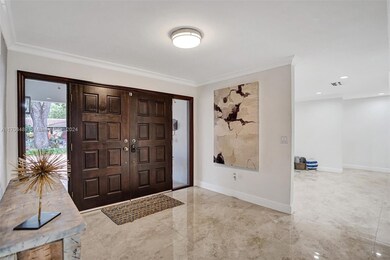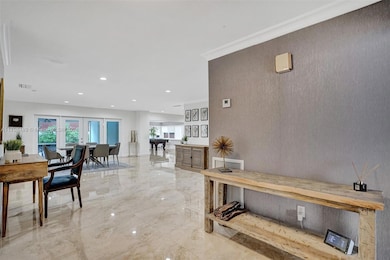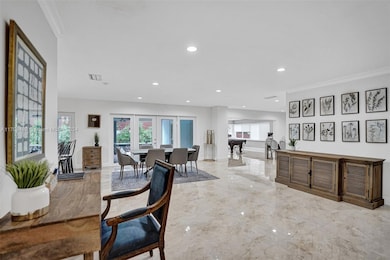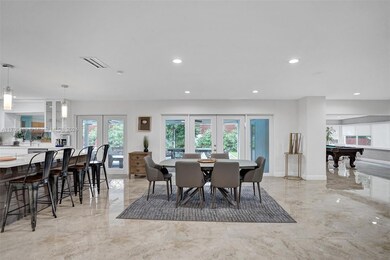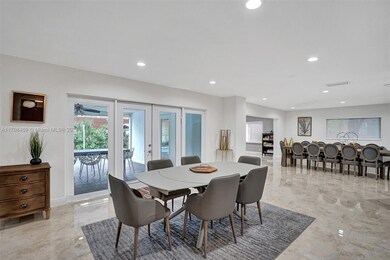
2210 NE 203rd Terrace Miami, FL 33180
Highland Lakes NeighborhoodHighlights
- In Ground Pool
- Maid or Guest Quarters
- Marble Flooring
- Virginia A. Boone Highland Oaks School Rated A-
- Deck
- Great Room
About This Home
As of July 2025Rented till May 1, 2025! Fully furnished and completely renovated, this stunning 5-bedroom, 4-bathroom pool home in the Highland Lakes neighborhood offers unparalleled luxury and convenience. As you walk through the spacious foyer, you'll be greeted by an open layout that seamlessly connects the living room, family room, and kitchen, perfect for entertaining or family gatherings. The gorgeous kitchen boasts a granite island and SS appliances, while multiple family rooms provide ample space for relaxation and recreation. With an in-law suite, guest quarters, and beautifully renovated bathrooms for each room, this home is designed to accommodate all your needs. The enormous primary suite features an oversized bathroom, a huge walk-in closet, and a massive bedroom, ensuring your comfort.
Last Agent to Sell the Property
G Realty Group, LLC. License #0708930 Listed on: 12/12/2024
Home Details
Home Type
- Single Family
Est. Annual Taxes
- $19,421
Year Built
- Built in 1971
Lot Details
- 0.28 Acre Lot
- North Facing Home
- Fenced
- Property is zoned 0100
Interior Spaces
- 4,270 Sq Ft Home
- 1-Story Property
- Ceiling Fan
- Great Room
- Family Room
- Den
- Marble Flooring
- Property Views
Kitchen
- Electric Range
- Microwave
- Dishwasher
- Disposal
Bedrooms and Bathrooms
- 5 Bedrooms
- Walk-In Closet
- Maid or Guest Quarters
- Bathtub
- Shower Only
Laundry
- Laundry in Utility Room
- Dryer
Home Security
- Security System Owned
- High Impact Windows
Parking
- 5 Carport Spaces
- Circular Driveway
- Open Parking
Outdoor Features
- In Ground Pool
- Deck
- Patio
- Exterior Lighting
- Shed
Utilities
- Central Heating and Cooling System
- Electric Water Heater
Listing and Financial Details
- Assessor Parcel Number 30-12-33-028-0410
Community Details
Overview
- No Home Owners Association
- Highland Ranch Estates Subdivision
Security
- Security Service
Ownership History
Purchase Details
Home Financials for this Owner
Home Financials are based on the most recent Mortgage that was taken out on this home.Purchase Details
Home Financials for this Owner
Home Financials are based on the most recent Mortgage that was taken out on this home.Purchase Details
Home Financials for this Owner
Home Financials are based on the most recent Mortgage that was taken out on this home.Purchase Details
Purchase Details
Similar Homes in the area
Home Values in the Area
Average Home Value in this Area
Purchase History
| Date | Type | Sale Price | Title Company |
|---|---|---|---|
| Quit Claim Deed | -- | Attorney | |
| Warranty Deed | $755,000 | Nu World Title Llc | |
| Special Warranty Deed | $520,000 | Servicelink Llc | |
| Warranty Deed | $280,000 | -- | |
| Quit Claim Deed | $75,700 | -- |
Mortgage History
| Date | Status | Loan Amount | Loan Type |
|---|---|---|---|
| Open | $566,250 | New Conventional | |
| Previous Owner | $517,000 | Stand Alone First | |
| Previous Owner | $601,000 | Unknown | |
| Previous Owner | $100,000 | Credit Line Revolving | |
| Previous Owner | $60,000 | Credit Line Revolving | |
| Previous Owner | $300,700 | New Conventional |
Property History
| Date | Event | Price | Change | Sq Ft Price |
|---|---|---|---|---|
| 07/02/2025 07/02/25 | Sold | $1,500,000 | -6.2% | $351 / Sq Ft |
| 04/04/2025 04/04/25 | Price Changed | $1,599,000 | -5.9% | $374 / Sq Ft |
| 01/27/2025 01/27/25 | Price Changed | $1,699,000 | -8.2% | $398 / Sq Ft |
| 01/08/2025 01/08/25 | Price Changed | $1,850,000 | -5.1% | $433 / Sq Ft |
| 12/12/2024 12/12/24 | For Sale | $1,950,000 | 0.0% | $457 / Sq Ft |
| 07/30/2024 07/30/24 | Rented | $9,300 | -11.4% | -- |
| 06/03/2024 06/03/24 | For Rent | $10,500 | +13.5% | -- |
| 06/12/2023 06/12/23 | Rented | $9,250 | -11.9% | -- |
| 04/24/2023 04/24/23 | For Rent | $10,500 | 0.0% | -- |
| 12/09/2019 12/09/19 | Sold | $755,000 | -5.5% | $255 / Sq Ft |
| 10/27/2019 10/27/19 | Price Changed | $799,000 | -5.9% | $270 / Sq Ft |
| 10/02/2019 10/02/19 | For Sale | $849,000 | +63.3% | $287 / Sq Ft |
| 05/31/2018 05/31/18 | Sold | $520,000 | -7.0% | $176 / Sq Ft |
| 04/19/2018 04/19/18 | Pending | -- | -- | -- |
| 10/26/2017 10/26/17 | For Sale | $559,000 | -- | $189 / Sq Ft |
Tax History Compared to Growth
Tax History
| Year | Tax Paid | Tax Assessment Tax Assessment Total Assessment is a certain percentage of the fair market value that is determined by local assessors to be the total taxable value of land and additions on the property. | Land | Improvement |
|---|---|---|---|---|
| 2024 | $17,372 | $925,461 | -- | -- |
| 2023 | $17,372 | $841,329 | $0 | $0 |
| 2022 | $15,354 | $764,845 | $0 | $0 |
| 2021 | $13,352 | $695,314 | $279,720 | $415,594 |
| 2020 | $11,915 | $611,861 | $279,720 | $332,141 |
| 2019 | $11,756 | $601,256 | $266,400 | $334,856 |
| 2018 | $11,617 | $609,805 | $272,228 | $337,577 |
| 2017 | $8,891 | $489,648 | $0 | $0 |
| 2016 | $8,790 | $479,577 | $0 | $0 |
| 2015 | $8,960 | $476,244 | $0 | $0 |
| 2014 | $8,987 | $472,465 | $0 | $0 |
Agents Affiliated with this Home
-
Yosi Tal

Seller's Agent in 2025
Yosi Tal
G Realty Group, LLC.
(305) 405-0615
2 in this area
9 Total Sales
-
Gil Brendel
G
Seller Co-Listing Agent in 2025
Gil Brendel
G Realty Group, LLC.
(305) 204-9469
45 Total Sales
-
Mirta SUTTIN
M
Buyer's Agent in 2025
Mirta SUTTIN
MGS Brokers
(786) 253-6668
20 Total Sales
-
Shlomit Dahan
S
Seller Co-Listing Agent in 2023
Shlomit Dahan
United Realty Group Inc
(919) 389-4054
11 Total Sales
-
Rhina Marotta
R
Seller's Agent in 2019
Rhina Marotta
Beachfront Realty Inc
(954) 241-4648
2 Total Sales
-
Alicia Swan-Hayes

Seller's Agent in 2018
Alicia Swan-Hayes
The R E Experts of South Fla
(786) 299-1575
57 Total Sales
Map
Source: MIAMI REALTORS® MLS
MLS Number: A11708489
APN: 30-1233-028-0410
- 20405 NE 22nd Place
- 2120 NE 204th St
- 20340 NE 21st Ave
- 20600 NE 22nd Place
- 20101 NE 20th Ct
- 2255 NE 207th St
- 20701 NE 21st Ct
- 2020 NE 203rd St
- 19885 NE 22nd Ave
- 2061 NE 207th St
- 19900 NE 21st Ave
- 20435 Highland Lakes Blvd
- 19930 NE 20th Ct
- 20515 Highland Lakes Blvd
- 2441 NE 200th St
- 2421 NE 199th St
- 20000 Highland Lakes Blvd
- 2060 NE 198th Terrace
- 2010 NE 208th St
- 20130 NE 25th Ct
