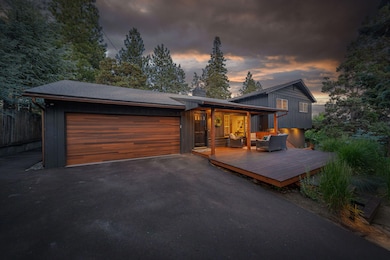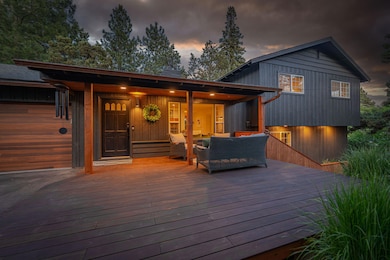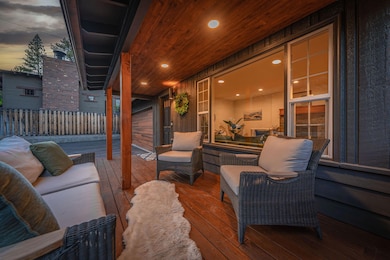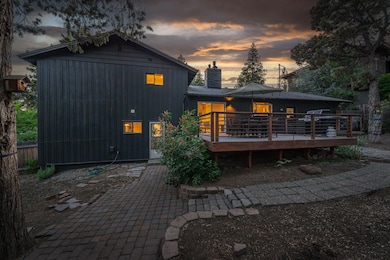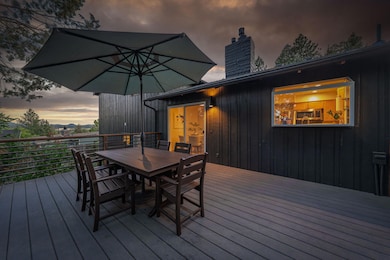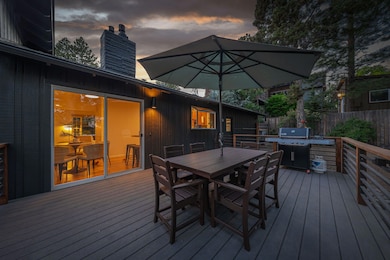
2210 NW 6th St Bend, OR 97701
River West NeighborhoodEstimated payment $5,617/month
Highlights
- Hot Property
- RV Access or Parking
- Covered Deck
- High Lakes Elementary School Rated A-
- Panoramic View
- 4-minute walk to Awbrey Reservoir Dog Park
About This Home
Big Views, Big Vibes, and Big Chickens? Maybe. That's up to you and what you want your Bend life to be! Whether it's convenience, adventure, or opportunity you're after, this 3-bed, 2-bath split-level with a bonus room and .22-acre lot opens the door to all the possibilities. Plus, mountain views from the primary, just to confirm you nailed it. With style for days, this 1968 classic gives you room to stretch out and settle in. Wrapped in fresh cedar siding with matte black accents, the curb appeal slays. The cozy covered porch is perfect for watching summer storms roll in or telling stories around the firepit. Seriously, all the best kind of options! Out back, the oversized deck perches above a fully fenced yard with room to garden, gather, or finally start that chicken coop (naming them is half the fun). Want easy? Schools, trails, groceries, coffee, and restaurants are just minutes away. So, what comes first? The chicken, the egg, or your dream home? (Hint: it's the home!)
Home Details
Home Type
- Single Family
Est. Annual Taxes
- $4,779
Year Built
- Built in 1965
Lot Details
- 9,583 Sq Ft Lot
- Fenced
- Drip System Landscaping
- Native Plants
- Sloped Lot
- Front and Back Yard Sprinklers
- Wooded Lot
- Property is zoned RS, RS
Parking
- 2 Car Attached Garage
- Garage Door Opener
- Driveway
- On-Street Parking
- RV Access or Parking
Property Views
- Panoramic
- City
- Mountain
- Territorial
- Neighborhood
Home Design
- Slab Foundation
- Stem Wall Foundation
- Frame Construction
- Composition Roof
Interior Spaces
- 1,855 Sq Ft Home
- Multi-Level Property
- Built-In Features
- Vaulted Ceiling
- Gas Fireplace
- Double Pane Windows
- Vinyl Clad Windows
- Family Room with Fireplace
- Home Office
- Bonus Room
Kitchen
- Eat-In Kitchen
- Breakfast Bar
- <<OvenToken>>
- Range<<rangeHoodToken>>
- <<microwave>>
- Dishwasher
- Tile Countertops
- Disposal
Flooring
- Engineered Wood
- Tile
Bedrooms and Bathrooms
- 3 Bedrooms
- Linen Closet
- Walk-In Closet
- Jack-and-Jill Bathroom
- 2 Full Bathrooms
- <<tubWithShowerToken>>
- Bathtub Includes Tile Surround
Laundry
- Laundry Room
- Dryer
- Washer
Home Security
- Security System Owned
- Smart Locks
- Carbon Monoxide Detectors
- Fire and Smoke Detector
Eco-Friendly Details
- Drip Irrigation
Outdoor Features
- Covered Deck
- Enclosed patio or porch
- Fire Pit
- Shed
- Storage Shed
Schools
- High Lakes Elementary School
- Pacific Crest Middle School
- Summit High School
Utilities
- Forced Air Heating and Cooling System
- Space Heater
- Heating System Uses Natural Gas
- Heat Pump System
- Natural Gas Connected
- Water Heater
- Phone Available
- Cable TV Available
Listing and Financial Details
- Exclusions: Staging Furniture
- Legal Lot and Block 20+PT.20 / 2
- Assessor Parcel Number 101127
Community Details
Overview
- No Home Owners Association
- Bend View Subdivision
Recreation
- Community Playground
- Park
- Trails
Map
Home Values in the Area
Average Home Value in this Area
Tax History
| Year | Tax Paid | Tax Assessment Tax Assessment Total Assessment is a certain percentage of the fair market value that is determined by local assessors to be the total taxable value of land and additions on the property. | Land | Improvement |
|---|---|---|---|---|
| 2024 | $4,779 | $285,440 | -- | -- |
| 2023 | $4,430 | $277,130 | $0 | $0 |
| 2022 | $4,133 | $261,230 | $0 | $0 |
| 2021 | $4,140 | $253,630 | $0 | $0 |
| 2020 | $3,928 | $253,630 | $0 | $0 |
| 2019 | $3,818 | $246,250 | $0 | $0 |
| 2018 | $3,710 | $239,080 | $0 | $0 |
| 2017 | $3,602 | $232,120 | $0 | $0 |
| 2016 | $3,435 | $225,360 | $0 | $0 |
| 2015 | $3,340 | $218,800 | $0 | $0 |
| 2014 | $3,241 | $212,430 | $0 | $0 |
Property History
| Date | Event | Price | Change | Sq Ft Price |
|---|---|---|---|---|
| 06/25/2025 06/25/25 | For Sale | $945,000 | +16.7% | $509 / Sq Ft |
| 11/17/2021 11/17/21 | Sold | $810,000 | -4.6% | $437 / Sq Ft |
| 10/14/2021 10/14/21 | Pending | -- | -- | -- |
| 08/13/2021 08/13/21 | For Sale | $849,000 | +60.3% | $458 / Sq Ft |
| 08/08/2019 08/08/19 | Sold | $529,500 | -14.5% | $285 / Sq Ft |
| 07/31/2019 07/31/19 | Pending | -- | -- | -- |
| 12/07/2018 12/07/18 | For Sale | $619,000 | -- | $334 / Sq Ft |
Purchase History
| Date | Type | Sale Price | Title Company |
|---|---|---|---|
| Warranty Deed | $810,000 | First American Title | |
| Interfamily Deed Transfer | -- | None Available | |
| Warranty Deed | $529,500 | Amerititle | |
| Interfamily Deed Transfer | -- | None Available | |
| Warranty Deed | $312,000 | Western Title & Escrow Co |
Mortgage History
| Date | Status | Loan Amount | Loan Type |
|---|---|---|---|
| Open | $648,000 | New Conventional | |
| Previous Owner | $237,000 | New Conventional | |
| Previous Owner | $231,000 | New Conventional | |
| Previous Owner | $199,000 | Unknown |
About the Listing Agent

My love for South Deschutes County and Central Oregon began in 1987 when my family purchased a home in the area. Growing up, I spent countless hours exploring Sunriver's bike paths and golf courses, which helped me develop a deep connection to the region and a firsthand understanding of what makes it unique. After years of weekend getaways and family vacations, I made Oregon my permanent home in 2003. Whether you’re looking for a vacation home, investment property, or full-time residence, my
Annie's Other Listings
Source: Oregon Datashare
MLS Number: 220204643
APN: 101127
- 2211 NW Awbrey Rd
- 2011 NW 4th St
- 515 NW Trenton Ave
- 2244 NW 2nd St
- 1650 NW 5th St
- 2443 NW Awbrey Rd
- 628 NW Portland Ave
- 636 NW Portland Ave
- 2431 NW 2nd St
- 1665 NW Awbrey Rd
- 2474 NW Hemmingway St
- 633 NW Portland Ave Unit 633-639
- 1815 NW 2nd St
- 578 NW Greyhawk Ave
- 2440 NW 2nd St
- 2539 NW Awbrey Rd
- 919 NW Roanoke Ave
- 2451 NW 1st St
- 934 NW Quincy Ave
- 664 NW Powell Butte Loop
- 439 NW Princess Ct Unit 2
- 2320 NW Lakeside Place
- 2603 NW Rippling River Ct
- 350 SW Industrial Way
- 144 SW Crowell Way
- 801 SW Bradbury Way
- 210 SW Century
- 2528 NW Campus Village Way
- 900 NE Warner Place
- 954 SW Emkay Dr
- 202 SW 17th St
- 2468 NW Marken St
- 515 SW Century Dr
- 1609 SW Chandler Ave
- 3001 NW Clearwater Dr
- 1797 SW Chandler Ave
- 1855 NE Lotus Dr
- 2001 NE Linnea Dr
- 2020 NE Linnea Dr
- 20750 Empire Ave

