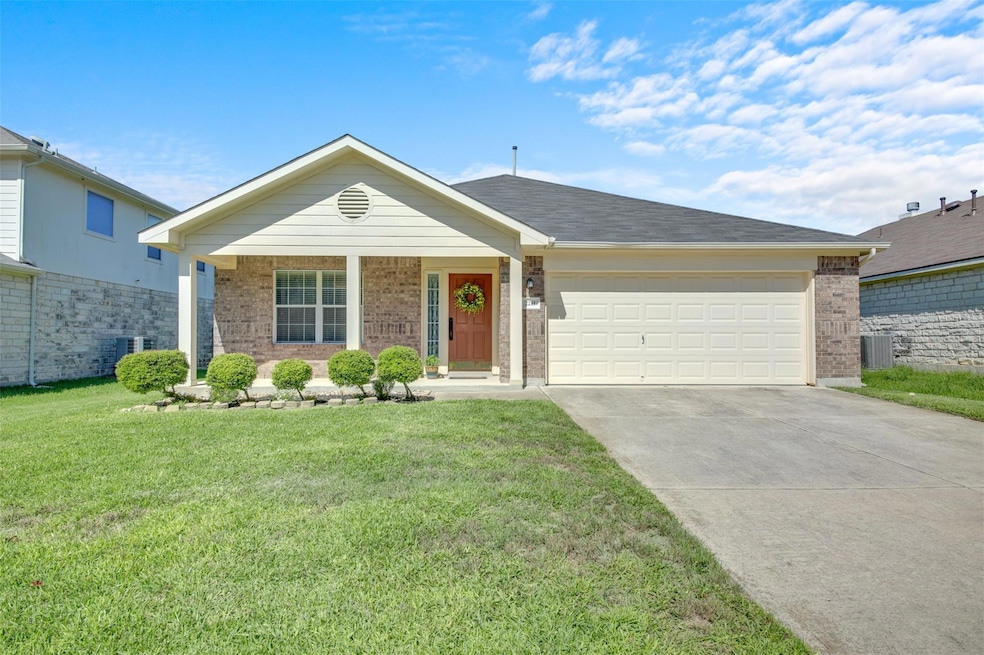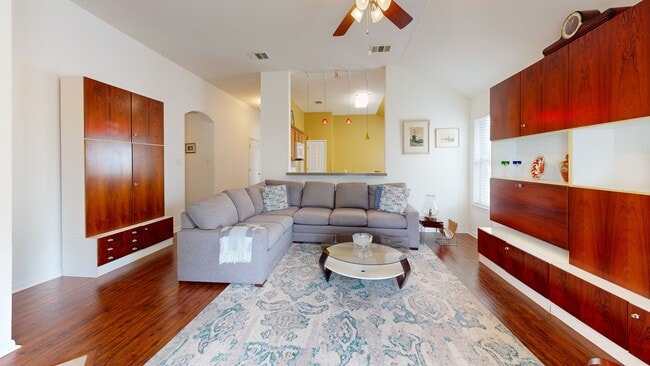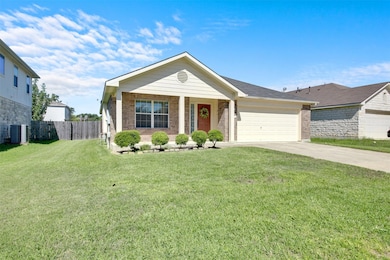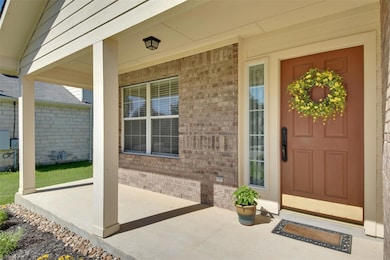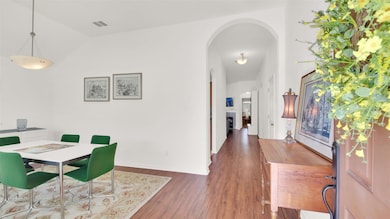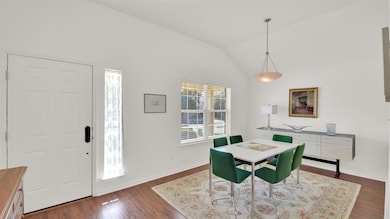
2211 Bakers Way Cedar Park, TX 78613
Estimated payment $2,698/month
Highlights
- Hot Property
- High Ceiling
- Covered patio or porch
- Running Brushy Middle Rated A
- Community Pool
- Walk-In Closet
About This Home
This beautifully maintained home is situated in a highly desirable neighborhood in Cedar Park, offering a perfect blend of comfort and convenience. The residence features three spacious bedrooms and two bathrooms, all complemented by elegant laminate wood floors throughout the main living areas. Recently painted, the interior feels fresh and inviting. In the last five years, key upgrades include a new A/C system and hot water heater, ensuring energy efficiency and peace of mind. This home also has a sprinkler system installed to help maintain a beautiful lawn. The community provides fantastic amenities, including a community pool for relaxation and recreation. Well-designed sidewalks make for easy walks around the neighborhood, and the home's prime location near top-rated schools makes it ideal for families seeking quality education and a vibrant community atmosphere.
Listing Agent
Teamly Realty Brokerage Phone: (512) 922-0607 License #0735703 Listed on: 06/20/2025
Home Details
Home Type
- Single Family
Est. Annual Taxes
- $7,118
Year Built
- Built in 2003
Lot Details
- 6,791 Sq Ft Lot
- East Facing Home
- Wood Fence
- Sprinkler System
- Dense Growth Of Small Trees
- Back and Front Yard
HOA Fees
- $34 Monthly HOA Fees
Parking
- 2 Car Garage
- Driveway
Home Design
- Brick Exterior Construction
- Slab Foundation
- Shingle Roof
- HardiePlank Type
Interior Spaces
- 1,656 Sq Ft Home
- 1-Story Property
- High Ceiling
- Ceiling Fan
- Blinds
- Window Screens
- Family Room with Fireplace
- Dining Area
Kitchen
- Free-Standing Range
- <<microwave>>
- Dishwasher
- Disposal
Flooring
- Carpet
- Laminate
- Tile
Bedrooms and Bathrooms
- 3 Main Level Bedrooms
- Walk-In Closet
- 2 Full Bathrooms
Home Security
- Security System Owned
- Carbon Monoxide Detectors
- Fire and Smoke Detector
Outdoor Features
- Covered patio or porch
Schools
- Knowles Elementary School
- Running Brushy Middle School
- Leander High School
Utilities
- Central Heating and Cooling System
- Vented Exhaust Fan
- Underground Utilities
- ENERGY STAR Qualified Water Heater
Listing and Financial Details
- Assessor Parcel Number 17W325303G00330006
- Tax Block G
Community Details
Overview
- Association fees include common area maintenance
- Heritage Park HOA
- Heritage Park Sec 3 Subdivision
Amenities
- Common Area
- Community Mailbox
Recreation
- Community Pool
- Park
Map
Home Values in the Area
Average Home Value in this Area
Tax History
| Year | Tax Paid | Tax Assessment Tax Assessment Total Assessment is a certain percentage of the fair market value that is determined by local assessors to be the total taxable value of land and additions on the property. | Land | Improvement |
|---|---|---|---|---|
| 2024 | $1,223 | $339,462 | -- | -- |
| 2023 | $1,217 | $308,602 | $0 | $0 |
| 2022 | $6,050 | $280,547 | $0 | $0 |
| 2021 | $6,248 | $255,043 | $61,000 | $215,035 |
| 2020 | $5,723 | $231,857 | $56,002 | $175,855 |
| 2019 | $5,841 | $229,696 | $53,300 | $176,396 |
| 2018 | $1,628 | $219,154 | $48,396 | $170,758 |
| 2017 | $5,387 | $208,782 | $44,400 | $164,382 |
| 2016 | $4,906 | $190,123 | $44,400 | $145,723 |
| 2015 | $1,741 | $173,781 | $37,000 | $140,390 |
| 2014 | $1,741 | $157,983 | $0 | $0 |
Property History
| Date | Event | Price | Change | Sq Ft Price |
|---|---|---|---|---|
| 06/20/2025 06/20/25 | For Sale | $375,000 | -- | $226 / Sq Ft |
Purchase History
| Date | Type | Sale Price | Title Company |
|---|---|---|---|
| Warranty Deed | -- | Independence Title Company |
About the Listing Agent

When it comes to real estate, the qualities of integrity and trustworthiness are integral in finding a truly wonderful agent. After all, buying or selling a home isn’t just a huge financial investment, it’s an emotional one as well. Agent Amy McCarthy’s mission is to inspire and earn the trust and confidence of her clients through hard work, transparency, and dedication. Because “when it comes to integrity and loyalty,” says Amy, “I feel like your word means everything.”
Amy has been married
Amy's Other Listings
Source: Unlock MLS (Austin Board of REALTORS®)
MLS Number: 3575901
APN: R417010
- 2307 Bakers Way
- 2210 Amy Lynn Ln
- 1600 Gretchen Dr
- 1513 Hawk Dr
- 2812 Prosperity
- 2312 Mcgregor Ln
- 2804 Prosperity
- 1202 Tremont Dr
- 1802 Tall Chief
- 1713 Lloydminister Way
- 1802 Misty Ridge Dr
- 2208 Drue Ln
- 2721 Saddle Blanket Place
- 1911 Timberwood Dr
- 2801 Stirrup Cove
- 1602 Silver Spur Cove
- 1805 Timber Ridge Dr
- 2700 Tumbling River Dr
- 2700 Saddle Blanket Place
- 1643 Abbey Ln
- 2200 Bakers Way
- 2207 Inks Cove
- 2305 Bakers Way
- 2206 John Tee Dr
- 2205 Romeo Dr
- 1221 Mathias St
- 1218 Mathias St
- 1602 Gouda Ct
- 3000 N Lakeline Blvd
- 2807 Prosperity
- 2705 Prosperity
- 1702 Lloydminister Way
- 2730 Granite Creek Dr
- 1715 Lloydminister Way
- 1204 Cedar Oaks Dr
- 1809 Cross Draw Trail
- 1813 Tall Chief
- 2708 Granite Creek Dr
- 2708 Katie Cove
- 2702 Tumbling River Dr
