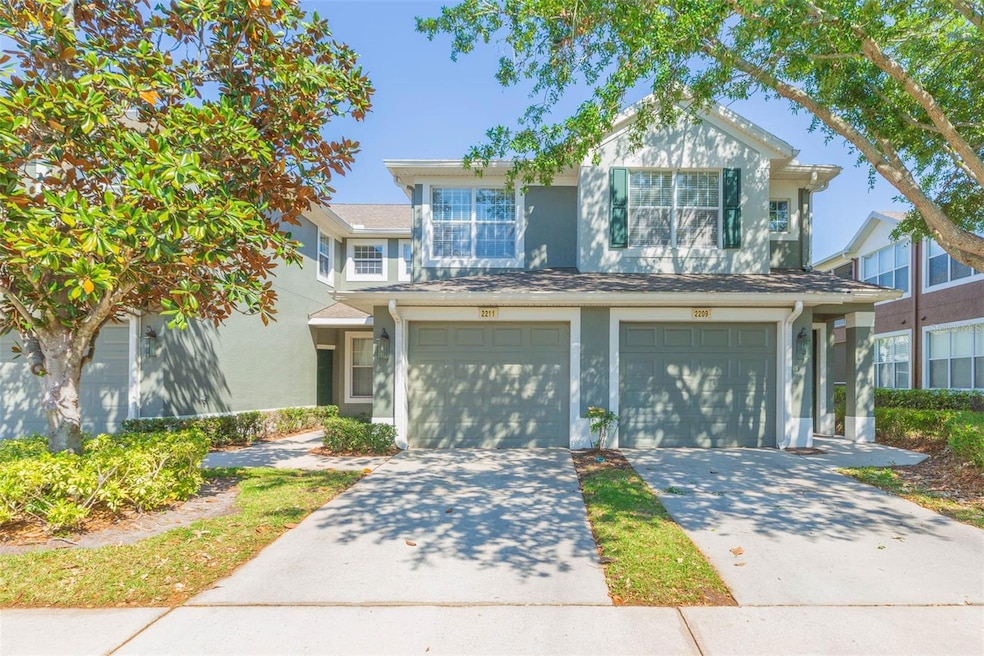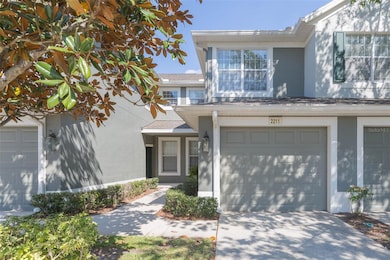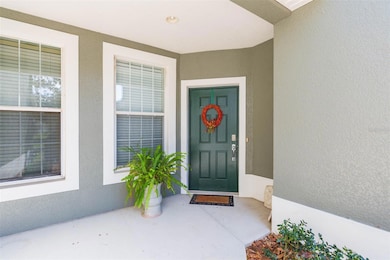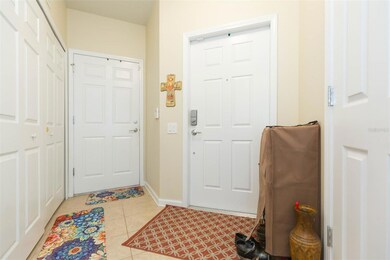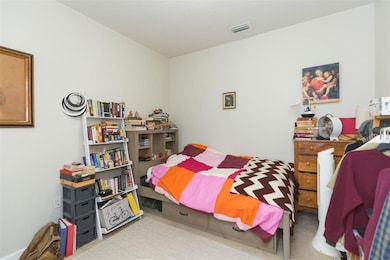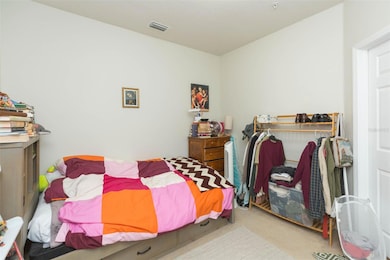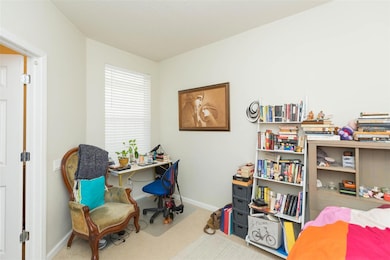
2211 Kings Palace Dr Riverview, FL 33578
Estimated payment $2,057/month
Highlights
- Fitness Center
- Community Pool
- 1 Car Attached Garage
- Clubhouse
- Den
- Living Room
About This Home
Discover this delightful 2-bedroom, 2-bathroom condo with a 1-car garage, nestled within a secure gated community in the heart of Rierview. This residence features a new roof installed in 2022 and an updated air conditioning system, ensuring year-round comfort and peace of mind.?
The community offers a range of amenities designed to enhance your lifestyle, including a welcoming clubhouse for social gatherings, a well-equipped fitness center to support your health and wellness goals, and scenic walking trails perfect for leisurely strolls.? Conveniently located with quick access to I-75, this condo provides a short commute to downtown Tampa, Tampa International Airport, and is just minutes away from a variety of shopping centers, restaurants, and entertainment options.? Don't miss this opportunity to experience comfortable living in a vibrant community. Schedule your private tour today. Don't miss this opportunity to experience comfortable living in a vibrant community. Schedule your private tour today!
Listing Agent
AVENUE HOMES LLC Brokerage Phone: 813-504-0157 License #3512658 Listed on: 03/29/2025

Property Details
Home Type
- Condominium
Est. Annual Taxes
- $2,371
Year Built
- Built in 2007
Lot Details
- West Facing Home
HOA Fees
- $423 Monthly HOA Fees
Parking
- 1 Car Attached Garage
Home Design
- Slab Foundation
- Shingle Roof
- Block Exterior
- Stucco
Interior Spaces
- 1,414 Sq Ft Home
- 1-Story Property
- Ceiling Fan
- Sliding Doors
- Living Room
- Dining Room
- Den
- Laundry in unit
Kitchen
- Range<<rangeHoodToken>>
- <<microwave>>
- Dishwasher
- Disposal
Flooring
- Carpet
- Laminate
- Tile
Bedrooms and Bathrooms
- 2 Bedrooms
- 2 Full Bathrooms
Utilities
- Central Heating and Cooling System
- Electric Water Heater
- High Speed Internet
- Cable TV Available
Listing and Financial Details
- Visit Down Payment Resource Website
- Assessor Parcel Number U-05-30-20-92K-000000-21104.0
Community Details
Overview
- Association fees include sewer, trash, water
- Christina Kelly Lcam Association, Phone Number (727) 726-8000
- Visit Association Website
- Villa Serena A Condo Subdivision
Amenities
- Clubhouse
Recreation
- Fitness Center
- Community Pool
Pet Policy
- Pets Allowed
- Pets up to 55 lbs
Map
Home Values in the Area
Average Home Value in this Area
Tax History
| Year | Tax Paid | Tax Assessment Tax Assessment Total Assessment is a certain percentage of the fair market value that is determined by local assessors to be the total taxable value of land and additions on the property. | Land | Improvement |
|---|---|---|---|---|
| 2024 | $4,371 | $216,488 | $100 | $216,388 |
| 2023 | $3,328 | $199,840 | $0 | $0 |
| 2022 | $3,172 | $194,019 | $100 | $193,919 |
| 2021 | $2,406 | $147,649 | $100 | $147,549 |
| 2020 | $2,879 | $134,429 | $100 | $134,329 |
| 2019 | $2,822 | $133,010 | $100 | $132,910 |
| 2018 | $2,639 | $121,306 | $0 | $0 |
| 2017 | $2,659 | $121,140 | $0 | $0 |
| 2016 | $2,276 | $99,265 | $0 | $0 |
| 2015 | $381 | $70,799 | $0 | $0 |
| 2014 | $372 | $70,237 | $0 | $0 |
| 2013 | -- | $69,199 | $0 | $0 |
Property History
| Date | Event | Price | Change | Sq Ft Price |
|---|---|---|---|---|
| 03/29/2025 03/29/25 | For Sale | $260,000 | +15.6% | $184 / Sq Ft |
| 06/30/2021 06/30/21 | Sold | $225,000 | 0.0% | $159 / Sq Ft |
| 06/30/2021 06/30/21 | For Sale | $225,000 | +45.3% | $159 / Sq Ft |
| 05/22/2021 05/22/21 | Pending | -- | -- | -- |
| 02/18/2020 02/18/20 | Sold | $154,900 | -3.1% | $110 / Sq Ft |
| 01/17/2020 01/17/20 | Pending | -- | -- | -- |
| 12/23/2019 12/23/19 | Price Changed | $159,900 | -4.0% | $113 / Sq Ft |
| 12/20/2019 12/20/19 | For Sale | $166,500 | +7.5% | $118 / Sq Ft |
| 11/07/2019 11/07/19 | Off Market | $154,900 | -- | -- |
| 10/14/2019 10/14/19 | For Sale | $166,500 | 0.0% | $118 / Sq Ft |
| 02/15/2019 02/15/19 | Rented | $1,200 | 0.0% | -- |
| 02/11/2019 02/11/19 | Under Contract | -- | -- | -- |
| 01/19/2019 01/19/19 | Price Changed | $1,200 | -11.1% | $1 / Sq Ft |
| 01/03/2019 01/03/19 | For Rent | $1,350 | +3.8% | -- |
| 04/08/2018 04/08/18 | Off Market | $1,300 | -- | -- |
| 01/08/2018 01/08/18 | Rented | $1,300 | 0.0% | -- |
| 01/04/2018 01/04/18 | For Rent | $1,300 | -- | -- |
Purchase History
| Date | Type | Sale Price | Title Company |
|---|---|---|---|
| Warranty Deed | -- | None Listed On Document | |
| Warranty Deed | $225,000 | First American Title Ins Co | |
| Special Warranty Deed | $154,900 | Attorney | |
| Warranty Deed | -- | Attorney | |
| Trustee Deed | $133,200 | None Available | |
| Quit Claim Deed | -- | None Available | |
| Deed | $100 | -- | |
| Quit Claim Deed | $92,400 | National Title Network Inc | |
| Special Warranty Deed | $177,800 | Lawyers Title |
Mortgage History
| Date | Status | Loan Amount | Loan Type |
|---|---|---|---|
| Previous Owner | $191,250 | New Conventional | |
| Previous Owner | $165,500 | New Conventional | |
| Previous Owner | $150,253 | New Conventional | |
| Previous Owner | $180,423 | VA | |
| Previous Owner | $184,621 | VA | |
| Previous Owner | $177,750 | VA |
Similar Homes in Riverview, FL
Source: Stellar MLS
MLS Number: TB8366996
APN: U-05-30-20-92K-000000-21104.0
- 10209 Spanish Breeze Ct
- 2209 Kings Palace Dr Unit 21-204
- 2220 Kings Palace Dr
- 2128 River Turia Cir Unit 16102
- 2150 River Turia Cir Unit 15102
- 2131 River Turia Cir
- 2125 Wild Grape Place
- 2086 Kings Palace Dr Unit 28203
- 10254 Red Currant Ct
- 10132 Post Harvest Dr
- 2028 Kings Palace Dr Unit 202
- 10135 Post Harvest Dr
- 10280 Post Harvest Dr
- 4920 Pond Ridge Dr
- 4862 Pond Ridge Dr
- 10431 Alcon Blue Dr
- 10415 Cardera Dr
- 2043 Wrangler Dr
- 4916 Chatham Gate Dr
- 4910 Chatham Gate Dr
- 10222 Red Currant Ct
- 2268 Kings Palace Dr Unit 2268
- 4920 Pond Ridge Dr
- 5959 Bandera Spring Cir
- 5905 Trace Meadow Loop
- 10650 Mystic Seafloor Dr
- 5813 Legacy Crescent Place Unit 202
- 1802 Durkee Place
- 6607 Osprey Lake Cir
- 2035 Attaway Dr
- 2435 Sagemont Dr
- 5501 Legacy Crescent Place
- 2030 Attaway Dr
- 1840 Coyote Place
- 10641 Cardera Dr
- 2105 Haydon Ct
- 6349 Osprey Lake Cir
- 5701 Summerall Vista Cir
- 1748 Kirtley Dr
- 9612 Seadale Ct Unit 201
