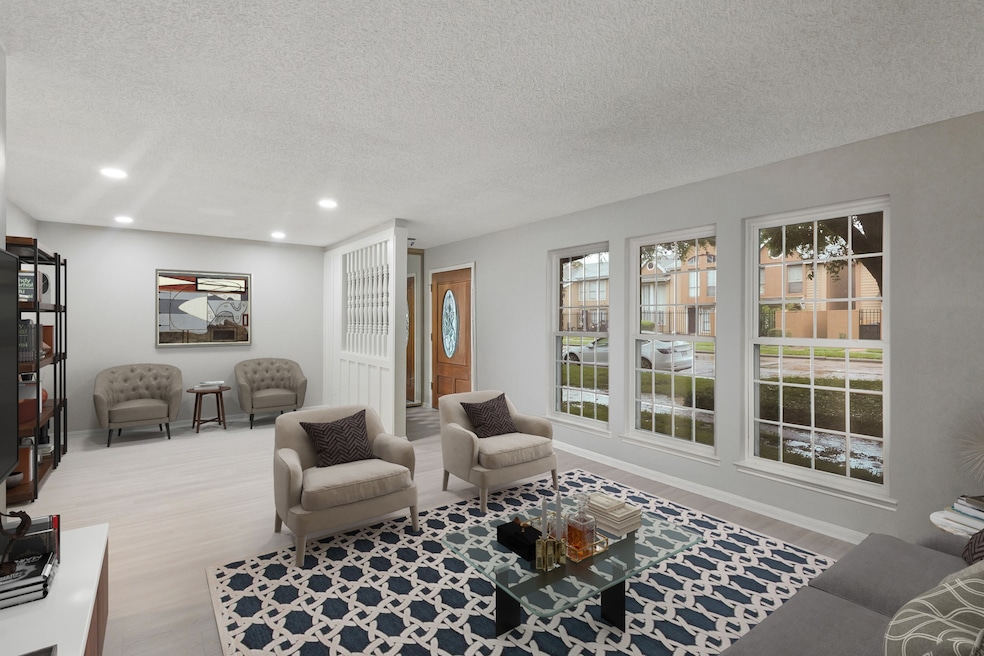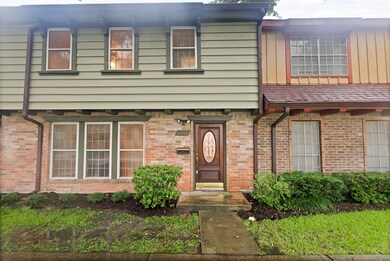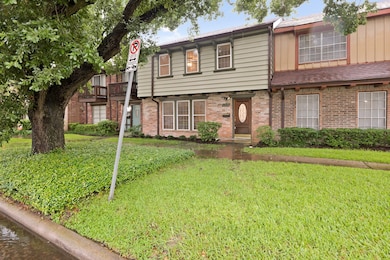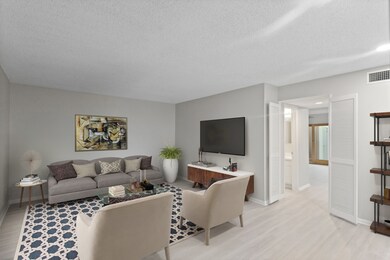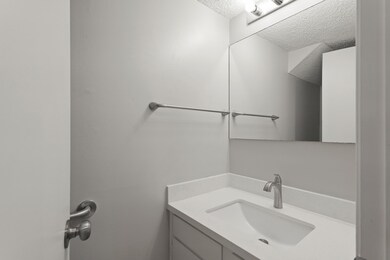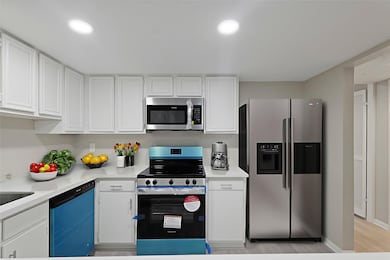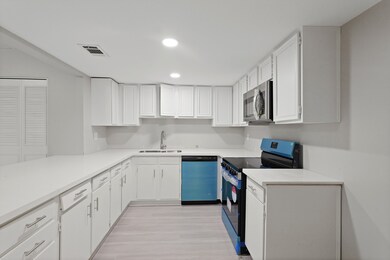
2212 Shadowdale Dr Unit 358 Houston, TX 77043
Spring Shadows NeighborhoodEstimated payment $1,959/month
Highlights
- Deck
- Granite Countertops
- Family Room Off Kitchen
- Traditional Architecture
- Private Yard
- Breakfast Bar
About This Home
Welcome to 2212 Shadowdale Drive #358! This 2-stories home has 3 bedrooms, 2.5 bathrooms, a large living room, and an open floor design that seamlessly connects the family room, dining, and kitchen areas which creates a great entertainment space. This home has been fully renovated, and has brand new kitchen appliances including an electric cooktop. All bedrooms are located upstairs. The master suite has an en-suite bathroom with a spacious walk-in closet, and the secondary bathroom has a shower/tub combo. The secondary bedrooms boast built-in closets, which is another great feature of this home. Close commute with great schools in Spring Branch ISD. Property is a must-see! Easy to show, schedule your showing today!
Property Details
Home Type
- Condominium
Est. Annual Taxes
- $4,831
Year Built
- Built in 1970
HOA Fees
- $388 Monthly HOA Fees
Home Design
- Traditional Architecture
- Brick Exterior Construction
- Slab Foundation
- Composition Roof
Interior Spaces
- 1,964 Sq Ft Home
- 2-Story Property
- Brick Wall or Ceiling
- Ceiling Fan
- Formal Entry
- Family Room Off Kitchen
- Combination Dining and Living Room
- Utility Room
- Carpet
Kitchen
- Breakfast Bar
- Electric Oven
- Electric Cooktop
- Microwave
- Dishwasher
- Granite Countertops
- Pots and Pans Drawers
Bedrooms and Bathrooms
- 3 Bedrooms
- En-Suite Primary Bedroom
- Bathtub with Shower
- Separate Shower
Laundry
- Dryer
- Washer
Home Security
Outdoor Features
- Deck
- Patio
Schools
- Westwood Elementary School
- Spring Oaks Middle School
- Spring Woods High School
Utilities
- Central Heating and Cooling System
- Heating System Uses Gas
- Programmable Thermostat
Additional Features
- Energy-Efficient Thermostat
- Private Yard
Community Details
Overview
- Association fees include clubhouse, ground maintenance, recreation facilities
- Victorian Village Townhouse Corp Association
- Victorian Village Apts Subdivision
Security
- Security Guard
- Fire and Smoke Detector
Map
Home Values in the Area
Average Home Value in this Area
Tax History
| Year | Tax Paid | Tax Assessment Tax Assessment Total Assessment is a certain percentage of the fair market value that is determined by local assessors to be the total taxable value of land and additions on the property. | Land | Improvement |
|---|---|---|---|---|
| 2024 | -- | $209,636 | $60,000 | $149,636 |
| 2023 | $4,293 | $203,093 | $60,000 | $143,093 |
| 2022 | $4,261 | $183,896 | $60,000 | $123,896 |
| 2021 | $3,879 | $158,880 | $50,000 | $108,880 |
| 2020 | $4,029 | $158,880 | $50,000 | $108,880 |
| 2019 | $3,821 | $140,571 | $40,000 | $100,571 |
| 2018 | $0 | $137,563 | $40,000 | $97,563 |
| 2017 | $3,111 | $137,563 | $40,000 | $97,563 |
| 2016 | $2,828 | $137,563 | $40,000 | $97,563 |
| 2015 | $350 | $112,266 | $40,000 | $72,266 |
| 2014 | $350 | $89,338 | $20,000 | $69,338 |
Property History
| Date | Event | Price | Change | Sq Ft Price |
|---|---|---|---|---|
| 06/20/2025 06/20/25 | For Sale | $220,000 | -- | $112 / Sq Ft |
Purchase History
| Date | Type | Sale Price | Title Company |
|---|---|---|---|
| Warranty Deed | -- | None Listed On Document | |
| Warranty Deed | -- | None Listed On Document |
Similar Homes in Houston, TX
Source: Houston Association of REALTORS®
MLS Number: 34961474
APN: 1020740000358
- 2263 Triway Ln Unit 229
- 2219 Triway Ln Unit 240
- 10470 Alcott Dr
- 10488 Hammerly Blvd Unit 81
- 10514 Norton Dr
- 2246 Triway Ln
- 10525 Moorberry Ln
- 10382 Hammerly Blvd
- 10426 Knoboak Dr
- 10415 Westray St
- 2002 Shadow Bend Dr
- 10320 Hammerly Blvd Unit 171
- 1919 Shadowdale Dr
- 1918 Springwell Dr
- 10227 Emnora Ln
- 2011 Ottawa Ln
- 1931 Chaparral Dr
- 2007 Ottawa Ln
- 2014 Spillers Ln
- 2019 Spillers Ln
- 2206 Shadowdale Dr
- 10526 Hammerly Blvd Unit 246
- 2410 Manila Ln
- 10426 Alcott Dr
- 2018 Manila Ln
- 10416 Hammerly Blvd Unit 45
- 10626 Emnora Ln
- 10670 Norton Dr
- 1823 Shadow Bend Dr
- 1906 Mapleton Dr
- 2677 Gessner Rd Unit 202
- 10403 Raritan Dr
- 10604 Enclave Springs Ct
- 10102 Neuens Rd Unit B302
- 10066 Emnora Ln
- 2907 Fontana Dr
- 1719 Longhorn Dr
- 1714 Maux Dr
- 1888 Brittmoore Rd
- 10850 Hammerly Blvd Unit B1.225
