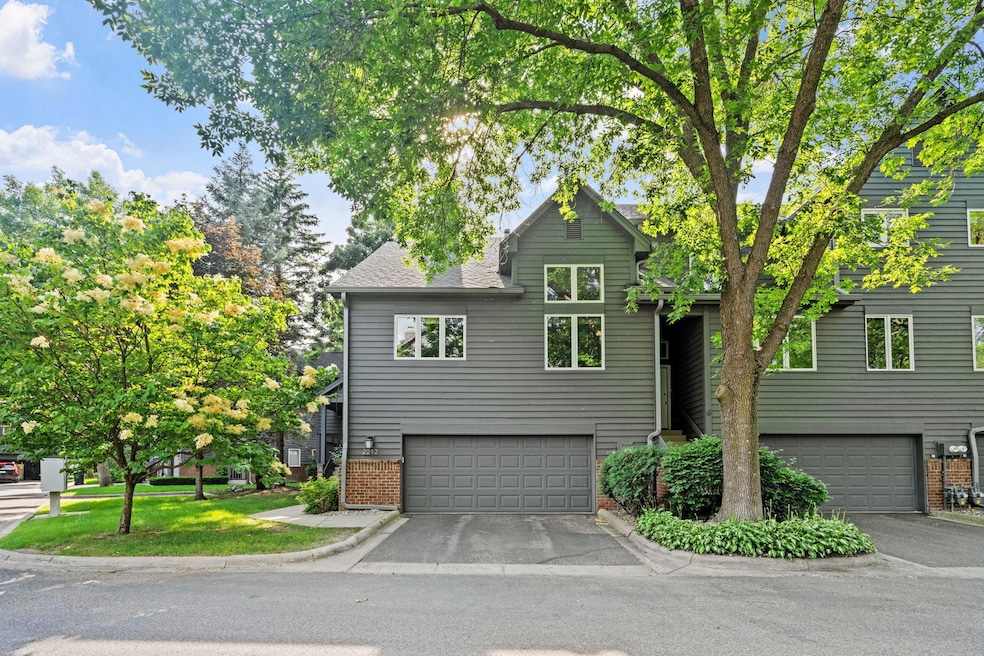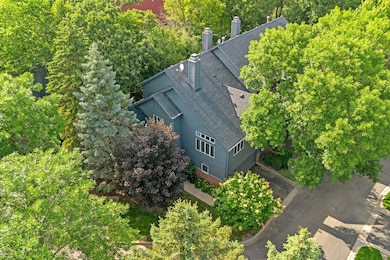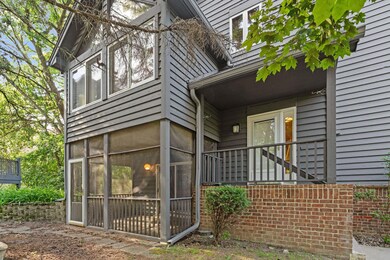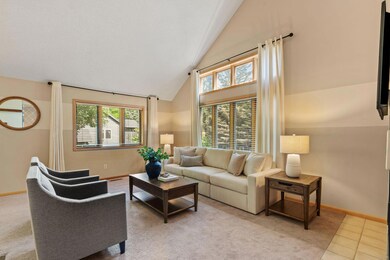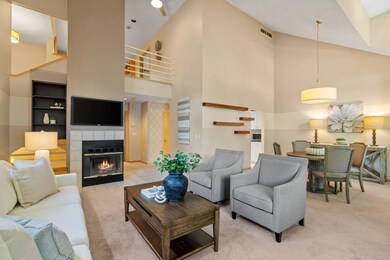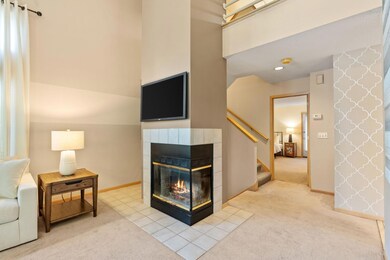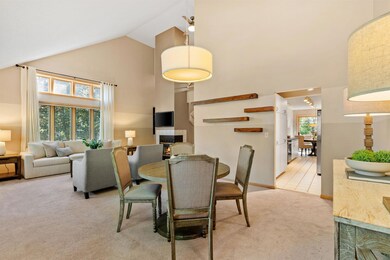
2212 Sherwood Ct Hopkins, MN 55305
Sherwood Forest NeighborhoodEstimated payment $3,473/month
Highlights
- Deck
- Main Floor Primary Bedroom
- 2 Fireplaces
- Sunset Hill Elementary School Rated A
- Loft
- Corner Lot
About This Home
Welcome to 2212 Sherwood Court in sought after Minnetonka, Wayzata Schools near Ridgedale, quick drive to the lakes & downtown Minneapolis. As you enter you're greeted with soaring vaulted ceilings, open concept living and gorgeous natural light. Featuring nearly 2,600 finished square feet with 3 bedrooms plus a loft that can act as an office or bonus space, a four-season and 3 season porch, 4 bathrooms, and a fully finished walkout lower level. As an end unit, not only does this home act and feel more like most single family homes in the area, you also get the luxury of association maintained living in a very well maintained community. There are two private primary suites here, one on the main floor and one upstairs both featuring large bedrooms, private bathrooms and ample closet space. The main floor features an updated kitchen with both formal and informal dining complete with a wrap around porch off the kitchen and amazing 2 story vaulted living space. Finished walkout lower level features the 3rd bedroom and 3/4 bathroom completes the space. Not only is this home move-in ready with an ideal layout it also has all the added bells and whistles you don't typically see, such as zoned heating, newer windows, new water heater, new water softener and more. Settled on the most gorgeous private lot, tucked away in this gem of a neighborhood near all your favorite local coffee shops, restaurants, shops, parks and schools.
Townhouse Details
Home Type
- Townhome
Est. Annual Taxes
- $5,269
Year Built
- Built in 1988
Lot Details
- 2,614 Sq Ft Lot
- Street terminates at a dead end
HOA Fees
- $548 Monthly HOA Fees
Parking
- 2 Car Attached Garage
- Parking Storage or Cabinetry
- Garage Door Opener
- Guest Parking
Interior Spaces
- 2-Story Property
- 2 Fireplaces
- Free Standing Fireplace
- Family Room
- Living Room
- Loft
Kitchen
- Range
- Microwave
- Freezer
- Dishwasher
- Stainless Steel Appliances
- Disposal
Bedrooms and Bathrooms
- 3 Bedrooms
- Primary Bedroom on Main
Laundry
- Dryer
- Washer
Finished Basement
- Walk-Out Basement
- Basement Fills Entire Space Under The House
- Basement Storage
- Basement Window Egress
Outdoor Features
- Deck
- Porch
Utilities
- Forced Air Heating and Cooling System
- Humidifier
- Underground Utilities
Community Details
- Association fees include maintenance structure, hazard insurance, lawn care, ground maintenance, parking, professional mgmt, trash, shared amenities, snow removal
- Gassen Company Association, Phone Number (952) 922-5575
- Sherwood Court Subdivision
Listing and Financial Details
- Assessor Parcel Number 1111722220243
Map
Home Values in the Area
Average Home Value in this Area
Tax History
| Year | Tax Paid | Tax Assessment Tax Assessment Total Assessment is a certain percentage of the fair market value that is determined by local assessors to be the total taxable value of land and additions on the property. | Land | Improvement |
|---|---|---|---|---|
| 2023 | $4,546 | $385,600 | $77,000 | $308,600 |
| 2022 | $4,495 | $369,700 | $77,000 | $292,700 |
| 2021 | $4,208 | $337,500 | $70,000 | $267,500 |
| 2020 | $4,763 | $324,000 | $70,000 | $254,000 |
| 2019 | $4,081 | $350,900 | $70,000 | $280,900 |
| 2018 | $3,933 | $306,300 | $70,000 | $236,300 |
| 2017 | $3,498 | $263,100 | $63,600 | $199,500 |
| 2016 | $3,168 | $238,000 | $63,600 | $174,400 |
| 2015 | $3,325 | $242,800 | $63,600 | $179,200 |
| 2014 | -- | $229,100 | $60,000 | $169,100 |
Property History
| Date | Event | Price | Change | Sq Ft Price |
|---|---|---|---|---|
| 07/03/2025 07/03/25 | Pending | -- | -- | -- |
| 06/29/2025 06/29/25 | Off Market | $450,000 | -- | -- |
| 06/27/2025 06/27/25 | For Sale | $450,000 | -- | $174 / Sq Ft |
Purchase History
| Date | Type | Sale Price | Title Company |
|---|---|---|---|
| Warranty Deed | $272,000 | Burnet Title | |
| Warranty Deed | $320,000 | -- | |
| Warranty Deed | $325,000 | -- |
Mortgage History
| Date | Status | Loan Amount | Loan Type |
|---|---|---|---|
| Previous Owner | $175,000 | Adjustable Rate Mortgage/ARM | |
| Previous Owner | $248,000 | New Conventional | |
| Previous Owner | $142,400 | New Conventional |
Similar Homes in Hopkins, MN
Source: NorthstarMLS
MLS Number: 6741969
APN: 11-117-22-22-0243
- 12700 Sherwood Place Unit 102
- 2324 Rivendell Ln
- 2350 Cherrywood Rd
- 12742 Elevare Ct
- 1989 Dwight Ln
- 2653 Plymouth Rd
- 2508 Cherrywood Rd
- 2322 Oakland Rd
- 2200 Black Oak Dr
- 2454 Crowne Hill Rd
- 13708 Wood Ln
- 11636 Timberline Rd
- 2890 Ella Ln
- 13980 Emerald Ridge
- 11943 Orchard Ave W
- 11600 Timberline Rd
- 12621 Cedar Lake Rd
- 1919 Timberline Spur
- 1517 Fairfield Rd S
- 1130X Park Ridge Dr W
