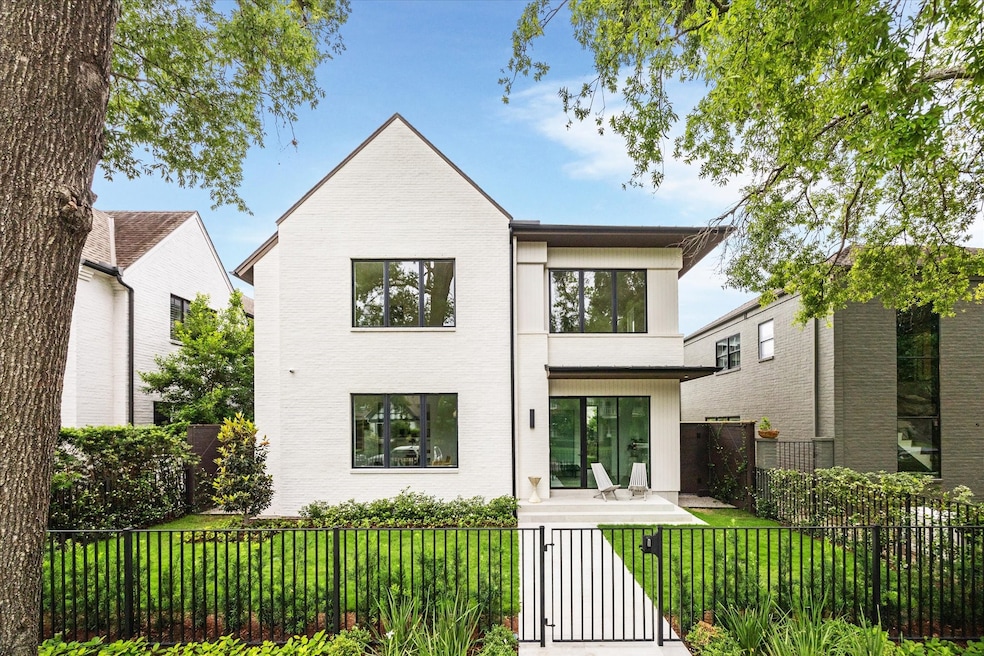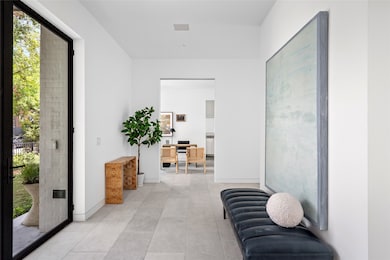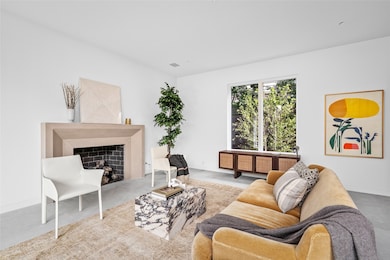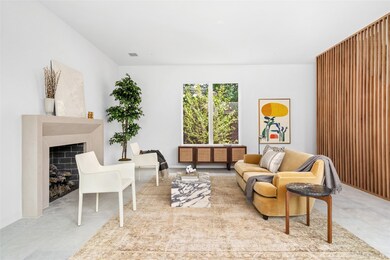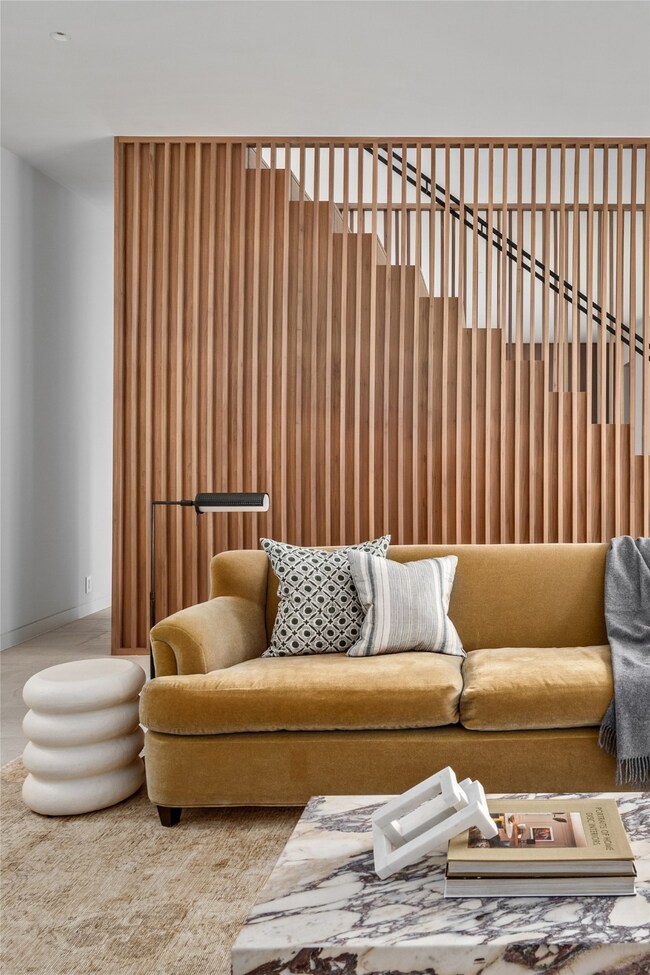
2215 Albans Rd Houston, TX 77005
University Place NeighborhoodEstimated payment $18,062/month
Highlights
- New Construction
- Deck
- Wood Flooring
- Poe Elementary School Rated A-
- Contemporary Architecture
- High Ceiling
About This Home
Designed by the renowned Reagan & Andre Architecture Studio, this stunning new construction by TKT Building Group showcases a slurried brick exterior & beautifully curated outdoor spaces by Gregory/Henry Landscapes. Large steel & glass doors invite you into interiors lined with Moroccan limestone floors & walls of thermally broken steel windows that flood the living, dining, & upstairs den with natural light. A custom limestone mantle frames the living room fireplace, while the chef’s kitchen impresses with a leathered quartzite waterfall island, Thermador appliances, & custom rift-cut walnut cabinetry. The luxurious primary suite includes a sitting area, a spa-like marble bath, & dual oversized walk-in closets. All secondary bedrooms feature ensuite baths & walk-in closets. Additional highlights include a scullery kitchen, hidden bar, elevator closet, & a summer kitchen beside one of the home’s three covered porches. A masterclass in timeless elegance & sophisticated design.
Home Details
Home Type
- Single Family
Est. Annual Taxes
- $18,133
Year Built
- Built in 2024 | New Construction
Lot Details
- 6,000 Sq Ft Lot
- North Facing Home
- Sprinkler System
- Side Yard
HOA Fees
- $10 Monthly HOA Fees
Parking
- 2 Car Attached Garage
Home Design
- Contemporary Architecture
- Brick Exterior Construction
- Pillar, Post or Pier Foundation
- Slab Foundation
- Composition Roof
- Metal Roof
Interior Spaces
- 4,984 Sq Ft Home
- 2-Story Property
- Elevator
- Dry Bar
- High Ceiling
- Wood Burning Fireplace
- Gas Log Fireplace
- Formal Entry
- Living Room
- Game Room
- Utility Room
- Gas Dryer Hookup
Kitchen
- Breakfast Bar
- Butlers Pantry
- <<doubleOvenToken>>
- Electric Cooktop
- <<microwave>>
- Dishwasher
- Kitchen Island
- Pots and Pans Drawers
- Self-Closing Drawers and Cabinet Doors
- Disposal
Flooring
- Wood
- Stone
Bedrooms and Bathrooms
- 5 Bedrooms
- Double Vanity
- Dual Sinks
- Soaking Tub
- <<tubWithShowerToken>>
- Separate Shower
Home Security
- Prewired Security
- Fire and Smoke Detector
Eco-Friendly Details
- ENERGY STAR Qualified Appliances
- Energy-Efficient Windows with Low Emissivity
- Energy-Efficient HVAC
- Energy-Efficient Lighting
- Energy-Efficient Thermostat
- Ventilation
Outdoor Features
- Balcony
- Deck
- Covered patio or porch
Schools
- Poe Elementary School
- Lanier Middle School
- Lamar High School
Utilities
- Forced Air Zoned Heating and Cooling System
- Heating System Uses Gas
- Programmable Thermostat
Community Details
- Built by by TKT Building Group
- Southampton Place Subdivision
Map
Home Values in the Area
Average Home Value in this Area
Tax History
| Year | Tax Paid | Tax Assessment Tax Assessment Total Assessment is a certain percentage of the fair market value that is determined by local assessors to be the total taxable value of land and additions on the property. | Land | Improvement |
|---|---|---|---|---|
| 2024 | $37,609 | $1,797,451 | $900,000 | $897,451 |
| 2023 | $37,609 | $900,000 | $900,000 | $0 |
| 2022 | $29,733 | $1,350,361 | $900,000 | $450,361 |
| 2021 | $21,224 | $910,634 | $810,000 | $100,634 |
| 2020 | $21,129 | $872,521 | $780,000 | $92,521 |
| 2019 | $20,303 | $802,342 | $690,000 | $112,342 |
| 2018 | $12,057 | $802,342 | $690,000 | $112,342 |
| 2017 | $20,288 | $802,342 | $690,000 | $112,342 |
| 2016 | $19,292 | $802,342 | $690,000 | $112,342 |
| 2015 | $12,855 | $802,342 | $690,000 | $112,342 |
| 2014 | $12,855 | $666,059 | $558,000 | $108,059 |
Property History
| Date | Event | Price | Change | Sq Ft Price |
|---|---|---|---|---|
| 03/25/2025 03/25/25 | For Sale | $2,995,000 | -- | $601 / Sq Ft |
Purchase History
| Date | Type | Sale Price | Title Company |
|---|---|---|---|
| Vendors Lien | -- | American Title Co | |
| Vendors Lien | -- | Charter Title Company | |
| Warranty Deed | -- | American Title Co |
Mortgage History
| Date | Status | Loan Amount | Loan Type |
|---|---|---|---|
| Open | $2,073,750 | Construction | |
| Closed | $656,250 | New Conventional | |
| Closed | $204,000 | New Conventional | |
| Closed | $239,500 | No Value Available | |
| Previous Owner | $264,000 | No Value Available | |
| Previous Owner | $258,500 | Credit Line Revolving | |
| Previous Owner | $205,450 | No Value Available | |
| Closed | $49,500 | No Value Available |
Similar Homes in Houston, TX
Source: Houston Association of REALTORS®
MLS Number: 22407929
APN: 0540910000010
- 2107 Wroxton Rd
- 2135 Quenby St
- 2129 Quenby St
- 2324 Albans Rd
- 2110 Tangley St
- 2248 Robinhood St
- 2021 Albans Rd
- 2216 Tangley St
- 2332 Wroxton Rd
- 2039 South Blvd
- 2337 Wroxton Rd
- 2247 Bartlett St
- 2350 Wroxton Rd
- 2218 Bartlett St
- 5220 Hazard St
- 2405 Nottingham St
- 2224 North Blvd
- 2244 North Blvd
- 2127 Milford St
- 2434 Wroxton Rd Unit 6
- 2111 Bartlett St
- 2346 Dunstan Rd
- 2406 Tangley St Unit 500
- 5122 Morningside Dr Unit 901
- 4100 Greenbriar Dr
- 2520 Robinhood St
- 2520 Robinhood St Unit 505
- 2520 Robinhood St Unit 1012
- 2124 Banks St
- 1747 Wroxton Ct Unit 4
- 1955 Lexington St Unit A
- 2701 North Blvd
- 2630 Bissonnet St
- 2330 Southwest Fwy
- 4808 Woodhead St Unit C
- 2718 Wroxton Rd Unit 1
- 1740 Banks St Unit 1/2
- 2628 North Blvd Unit 5
- 1900 Lexington St
- 4520 Hazard St
