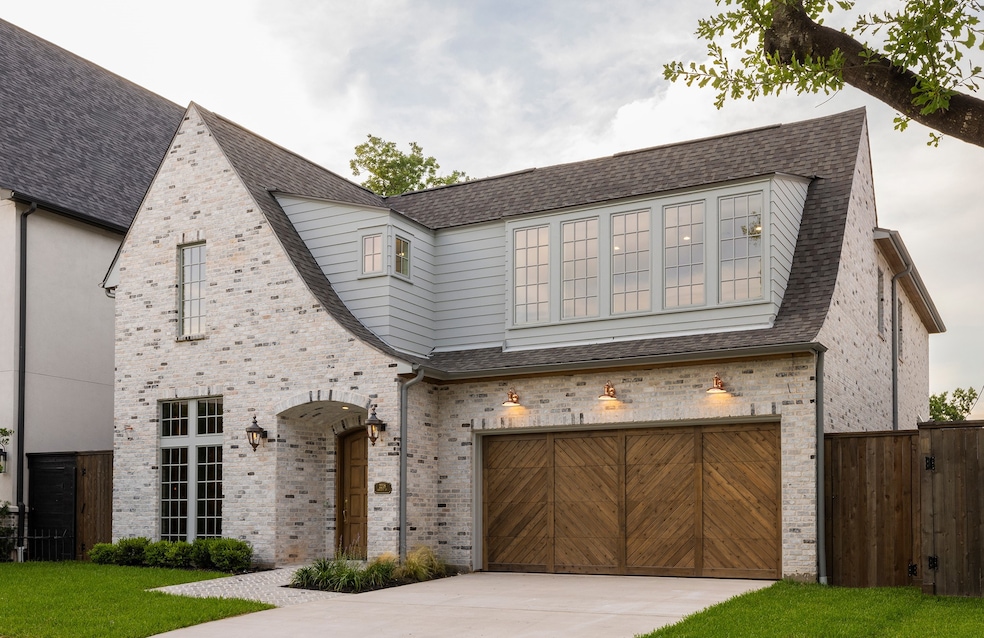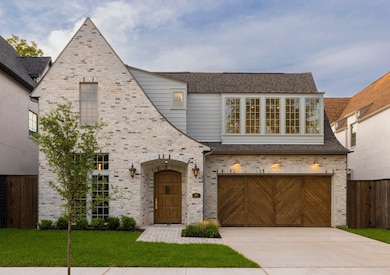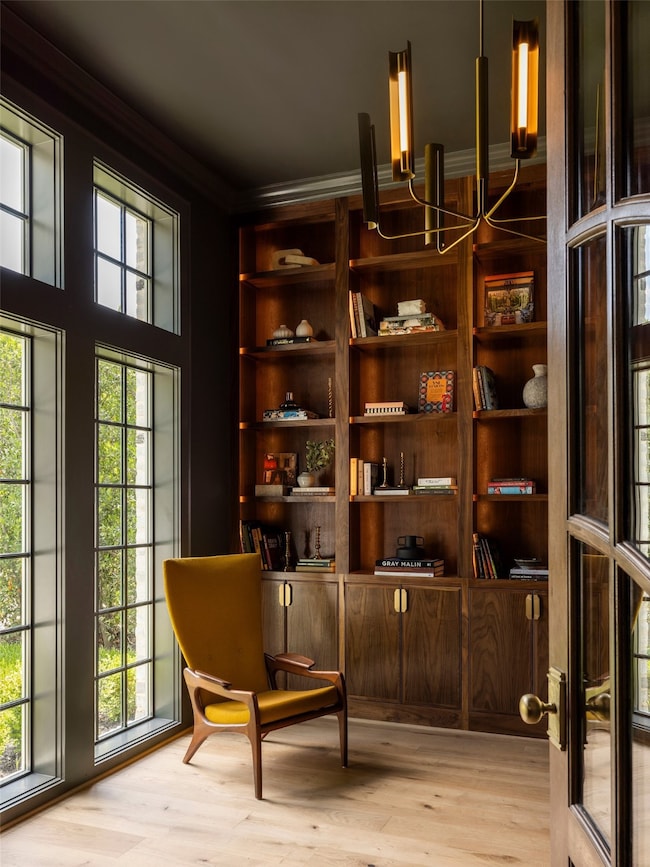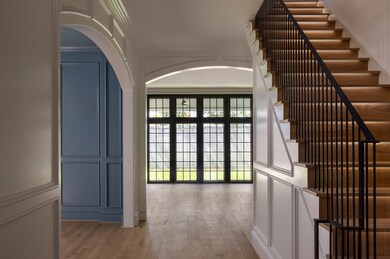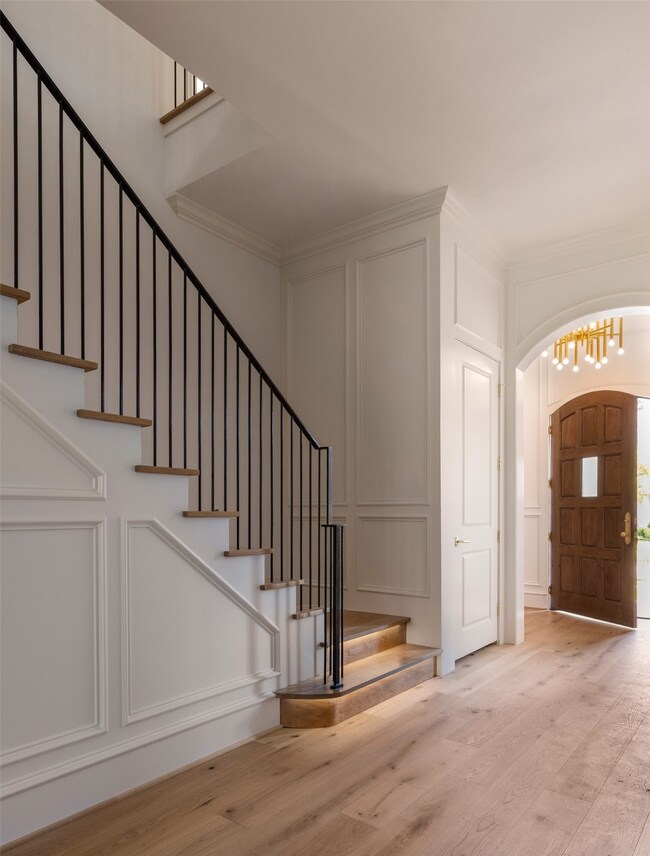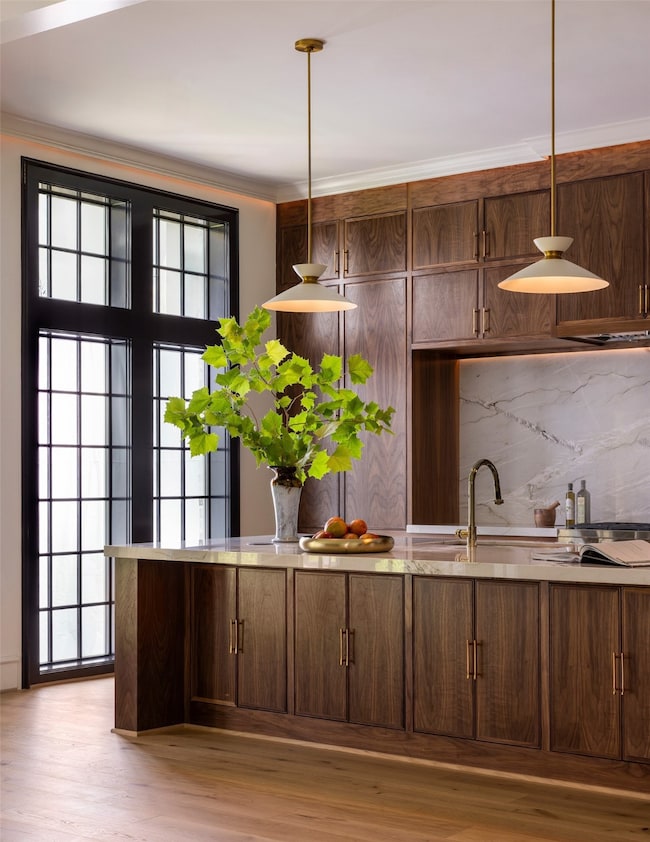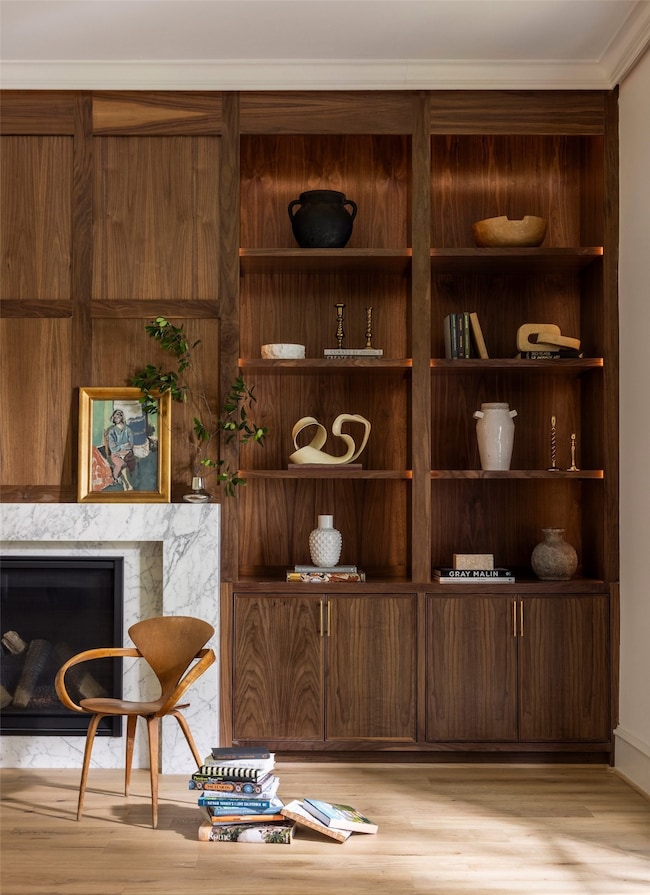
2218 Bartlett St Houston, TX 77098
University Place NeighborhoodEstimated payment $14,319/month
Highlights
- New Construction
- Green Roof
- English Architecture
- Poe Elementary School Rated A-
- Marble Flooring
- Marble Countertops
About This Home
Construction completed. 2218 Bartlett is a brand new Construction by Marsis Luxury Homes, Simply Unrivaled. An Exquisite Architectural Expression by Kelly Cusimano and interior design by Ashlyn Burns, located in the heart of the prestigious Boulevard Oaks. This Designer Custom Home is an English Cottage with 5-6 Beds/ 5 Ba with a large Backyard and plenty of room for a pool. Located at a walking distance from the Museum District, Texas Medical Center, Rice University and Rice Village with easy access to the highway. The house is zoned to the top schools in the city. This is a true designer custom home. The attention to details on both the exterior and interior are impeccable. The first floor boasts an expansive family room with an open kitchen and a breakfast area overlooking a big backyard. Each bedroom has its own en-suite full bathroom. Located outside the flood zone in such a prestigious neighborhood makes this an ideal home in the perfect location.
Home Details
Home Type
- Single Family
Est. Annual Taxes
- $6,138
Year Built
- Built in 2025 | New Construction
Lot Details
- 5,500 Sq Ft Lot
- South Facing Home
Parking
- 2 Car Attached Garage
- Oversized Parking
Home Design
- English Architecture
- Brick Exterior Construction
- Slab Foundation
- Composition Roof
- Metal Roof
- Wood Siding
Interior Spaces
- 4,626 Sq Ft Home
- 2-Story Property
- Wet Bar
- Dry Bar
- Ceiling Fan
- Gas Fireplace
- Entrance Foyer
- Family Room Off Kitchen
- Living Room
- Breakfast Room
- Dining Room
- Library
- Game Room
- Washer and Gas Dryer Hookup
Kitchen
- Breakfast Bar
- Walk-In Pantry
- Butlers Pantry
- <<doubleOvenToken>>
- Gas Oven
- Indoor Grill
- Gas Cooktop
- <<microwave>>
- Ice Maker
- Dishwasher
- Marble Countertops
- Granite Countertops
- Self-Closing Drawers and Cabinet Doors
- Disposal
- Instant Hot Water
Flooring
- Wood
- Marble
Bedrooms and Bathrooms
- 5 Bedrooms
- 5 Full Bathrooms
Eco-Friendly Details
- Green Roof
- ENERGY STAR Qualified Appliances
- Energy-Efficient Lighting
- Energy-Efficient Insulation
- Ventilation
Schools
- Poe Elementary School
- Lanier Middle School
- Lamar High School
Utilities
- Central Heating and Cooling System
- Heating System Uses Gas
Community Details
Overview
- Built by Marsis Luxury Homes
- Chevy Chase Subdivision
Recreation
- Community Pool
Map
Home Values in the Area
Average Home Value in this Area
Tax History
| Year | Tax Paid | Tax Assessment Tax Assessment Total Assessment is a certain percentage of the fair market value that is determined by local assessors to be the total taxable value of land and additions on the property. | Land | Improvement |
|---|---|---|---|---|
| 2024 | $13,731 | $656,250 | $656,250 | -- |
| 2023 | $13,731 | $725,091 | $630,000 | $95,091 |
| 2022 | $14,444 | $656,000 | $630,000 | $26,000 |
| 2021 | $16,618 | $713,000 | $577,500 | $135,500 |
| 2020 | $18,210 | $752,000 | $577,500 | $174,500 |
| 2019 | $19,029 | $752,000 | $577,500 | $174,500 |
| 2018 | $14,982 | $751,293 | $525,000 | $226,293 |
| 2017 | $16,104 | $751,293 | $525,000 | $226,293 |
| 2016 | $14,640 | $751,293 | $525,000 | $226,293 |
| 2015 | $7,370 | $751,293 | $525,000 | $226,293 |
| 2014 | $7,370 | $606,588 | $420,000 | $186,588 |
Property History
| Date | Event | Price | Change | Sq Ft Price |
|---|---|---|---|---|
| 06/04/2025 06/04/25 | For Sale | $2,499,900 | -- | $540 / Sq Ft |
Purchase History
| Date | Type | Sale Price | Title Company |
|---|---|---|---|
| Deed | -- | None Listed On Document | |
| Vendors Lien | -- | None Available | |
| Interfamily Deed Transfer | -- | None Available | |
| Warranty Deed | -- | -- |
Mortgage History
| Date | Status | Loan Amount | Loan Type |
|---|---|---|---|
| Open | $1,486,000 | Construction | |
| Closed | $596,250 | New Conventional | |
| Previous Owner | $510,400 | New Conventional | |
| Previous Owner | $601,600 | New Conventional | |
| Previous Owner | $119,636 | Unknown |
Similar Homes in Houston, TX
Source: Houston Association of REALTORS®
MLS Number: 64056402
APN: 0600660050008
- 2224 North Blvd
- 2127 Milford St
- 2247 Bartlett St
- 2039 South Blvd
- 2244 North Blvd
- 2101 Banks St
- 2107 Wroxton Rd
- 2124 Banks St
- 2037 Banks St
- 2102 Banks St
- 5220 Hazard St
- 2215 Albans Rd
- 2332 Wroxton Rd
- 2324 Albans Rd
- 2337 Wroxton Rd
- 2021 Albans Rd
- 1928 Milford St
- 2436 Bissonnet St Unit 8
- 1925 Lexington St
- 2129 Quenby St
- 2111 Bartlett St
- 4100 Greenbriar Dr
- 2124 Banks St
- 1955 Lexington St Unit A
- 2330 Southwest Fwy
- 1900 Lexington St
- 4520 Hazard St
- 1919 Portsmouth St
- 4808 Woodhead St Unit C
- 1903 Portsmouth St
- 1947 Richmond Ave Unit B
- 1947 Richmond Ave Unit A
- 4405 Hazard St Unit B
- 1939 Richmond Ave Unit 2
- 2701 North Blvd
- 1740 Banks St Unit 1/2
- 1920 Portsmouth St Unit 1
- 2630 Bissonnet St
- 2628 North Blvd Unit 5
- 1747 Wroxton Ct Unit 4
