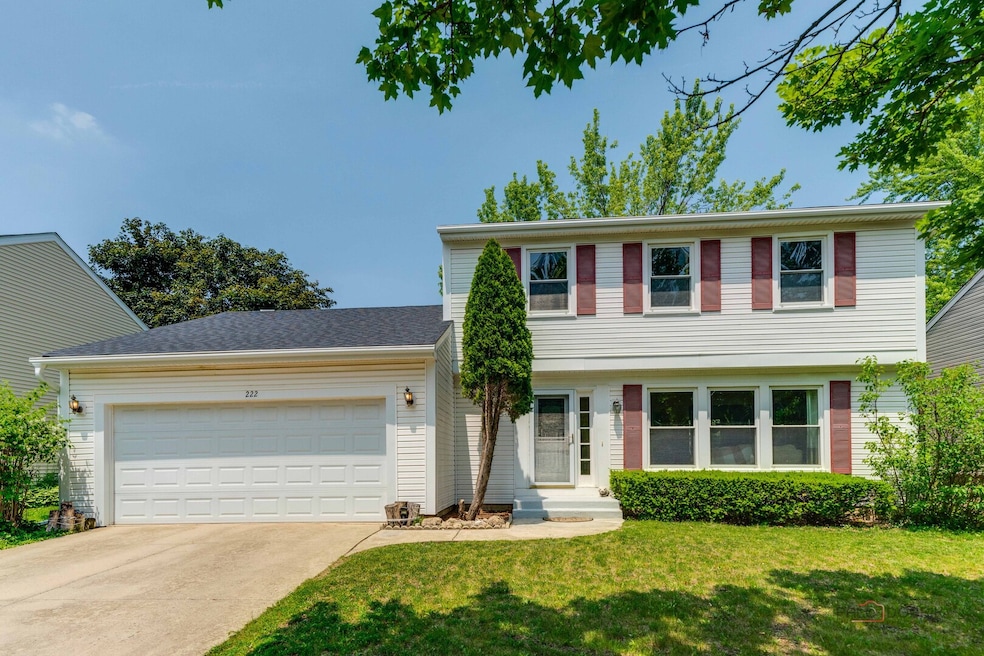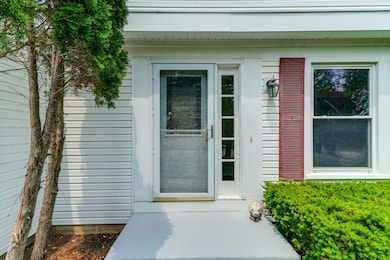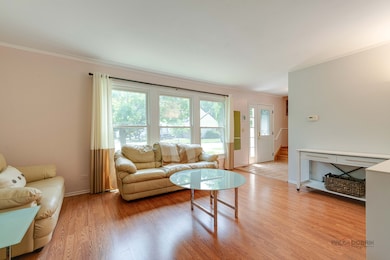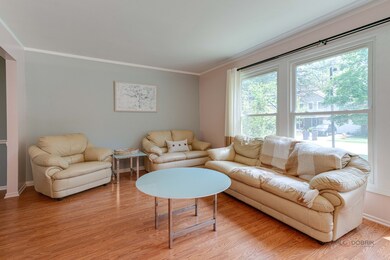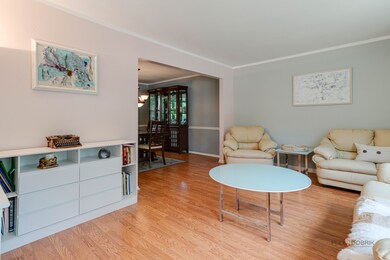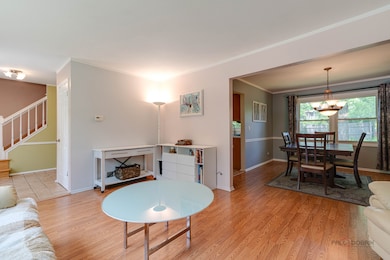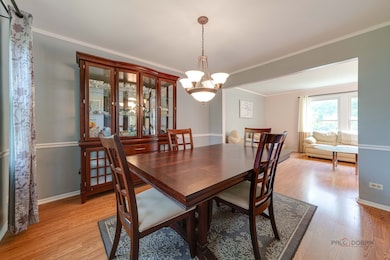
222 Annapolis Dr Vernon Hills, IL 60061
Estimated payment $3,658/month
Highlights
- Landscaped Professionally
- Community Lake
- Recreation Room
- Hawthorn Aspen Elementary School Rated A-
- Property is near a park
- 3-minute walk to Aspen Backyard Park
About This Home
PRIME SOUGHT-AFTER DEERPATH LOCATION WITH 2024 ROOF & WATER HEATER-CLOSE TO PARKS, SHOPPING, METRA & AWARD-WINNING SCHOOLS! Head inside to find a bright and airy living room filled with natural light and beautiful flooring that continues into the adjacent dining room-ideal for hosting, holiday gatherings, or casual meals. The open flow between rooms makes entertaining feel effortless. Calling all home chefs-this kitchen is ready to inspire! Featuring abundant cabinetry, generous counter space, and quality appliances, you'll have everything you need to whip up weeknight dinners or try your hand at that new recipe. A casual eating area makes the perfect spot for morning coffee, after-school homework, or a quick bite on the go. Slide open the doors and head out to your private backyard oasis with a charming brick paver patio-just the spot for summer evenings, a grill-out with friends, or quiet mornings with a book. Back inside, the cozy family room invites you to curl up by the fireplace for a movie night or game day. A convenient half bath room completes the main level. Upstairs, unwind in the spacious main bedroom, featuring a private bath and a walk-in closet for all your wardrobe needs. Two additional bedrooms with ample closet space and a full hall bath offer room for everyone to spread out and feel at home. The finished basement delivers even more living space, including a large rec room, a separate office area for remote work or study, a laundry area, and loads of storage. Attached two-car garage, too! All of this just minutes from parks, shopping, restaurants, Metra access, and award-winning Vernon Hills schools. Schedule your showing today!
Home Details
Home Type
- Single Family
Est. Annual Taxes
- $10,002
Year Built
- Built in 1978
Lot Details
- 6,364 Sq Ft Lot
- Lot Dimensions are 65x100x65x100
- Landscaped Professionally
- Paved or Partially Paved Lot
Parking
- 2 Car Garage
- Driveway
- Parking Included in Price
Home Design
- Asphalt Roof
Interior Spaces
- 1,868 Sq Ft Home
- 2-Story Property
- Ceiling Fan
- Attached Fireplace Door
- Window Screens
- Family Room with Fireplace
- Living Room
- Combination Kitchen and Dining Room
- Home Office
- Recreation Room
- Carbon Monoxide Detectors
Kitchen
- Dishwasher
- Stainless Steel Appliances
- Disposal
Flooring
- Laminate
- Ceramic Tile
Bedrooms and Bathrooms
- 3 Bedrooms
- 3 Potential Bedrooms
- Walk-In Closet
Laundry
- Laundry Room
- Dryer
- Washer
- Sink Near Laundry
Basement
- Partial Basement
- Sump Pump
Schools
- Aspen Elementary School
- Hawthorn Middle School South
- Vernon Hills High School
Utilities
- Forced Air Heating and Cooling System
- Heating System Uses Natural Gas
- Lake Michigan Water
Additional Features
- Patio
- Property is near a park
Listing and Financial Details
- Senior Tax Exemptions
- Homeowner Tax Exemptions
Community Details
Overview
- Deerpath Subdivision, Arlington Floorplan
- Community Lake
Recreation
- Tennis Courts
Map
Home Values in the Area
Average Home Value in this Area
Tax History
| Year | Tax Paid | Tax Assessment Tax Assessment Total Assessment is a certain percentage of the fair market value that is determined by local assessors to be the total taxable value of land and additions on the property. | Land | Improvement |
|---|---|---|---|---|
| 2024 | $9,792 | $128,013 | $26,102 | $101,911 |
| 2023 | $9,635 | $120,790 | $24,629 | $96,161 |
| 2022 | $9,635 | $114,591 | $23,365 | $91,226 |
| 2021 | $9,320 | $113,355 | $23,113 | $90,242 |
| 2020 | $9,247 | $114,525 | $23,192 | $91,333 |
| 2019 | $9,383 | $117,604 | $23,107 | $94,497 |
| 2018 | $8,663 | $110,778 | $22,838 | $87,940 |
| 2017 | $8,564 | $108,192 | $22,305 | $85,887 |
| 2016 | $8,727 | $103,603 | $21,359 | $82,244 |
| 2015 | $8,597 | $96,889 | $19,975 | $76,914 |
| 2014 | $8,206 | $91,319 | $21,453 | $69,866 |
| 2012 | $8,001 | $93,179 | $21,496 | $71,683 |
Property History
| Date | Event | Price | Change | Sq Ft Price |
|---|---|---|---|---|
| 06/22/2025 06/22/25 | Pending | -- | -- | -- |
| 06/20/2025 06/20/25 | For Sale | $509,900 | -- | $273 / Sq Ft |
Purchase History
| Date | Type | Sale Price | Title Company |
|---|---|---|---|
| Warranty Deed | $190,000 | -- |
Mortgage History
| Date | Status | Loan Amount | Loan Type |
|---|---|---|---|
| Open | $96,000 | Unknown | |
| Open | $180,000 | Purchase Money Mortgage | |
| Previous Owner | $80,000 | Credit Line Revolving | |
| Previous Owner | $211,500 | Unknown |
Similar Homes in the area
Source: Midwest Real Estate Data (MRED)
MLS Number: 12397175
APN: 15-05-405-038
- 215 Annapolis Dr
- 304 Appian Way
- 114 Austin Ct
- 227 Augusta Dr
- 307 Plumwood Ln Unit 307
- 106 Asheville Ct
- 29 Wildwood Ct Unit 32C
- 315 Meadow Ct Unit 5903
- 128 Lilly Ct
- 350 Meadow Ct
- 366 Meadow Ct
- 100 Lilly Ct
- 5 Keswick St
- 412 Farmingdale Cir Unit 3202
- 241 Sunset Ct
- 116 S Deerpath Dr
- 3 Warrington Rd
- 14 Edgewood Rd
- 234 Us Highway 45
- 1431 Orleans Dr Unit 1431
