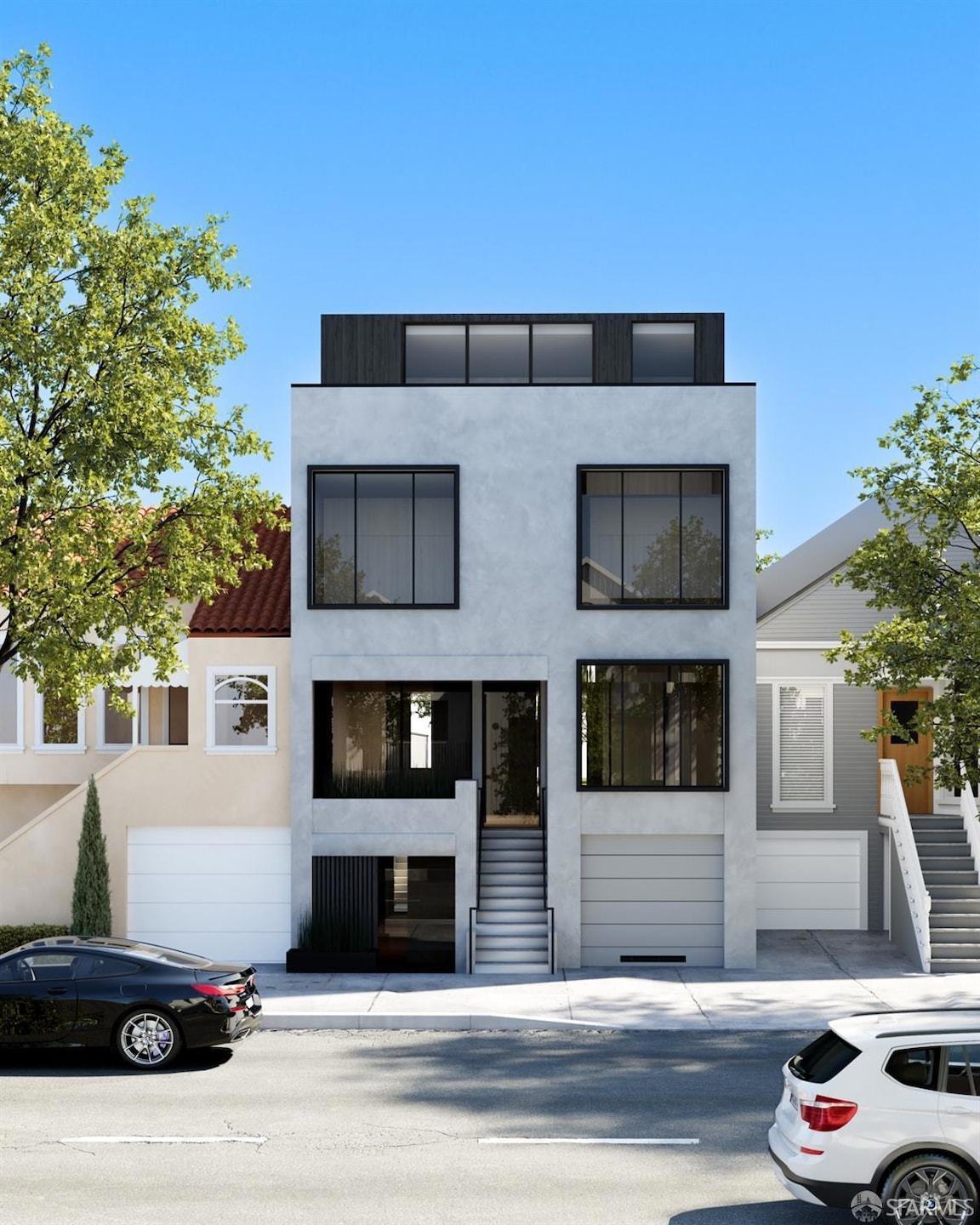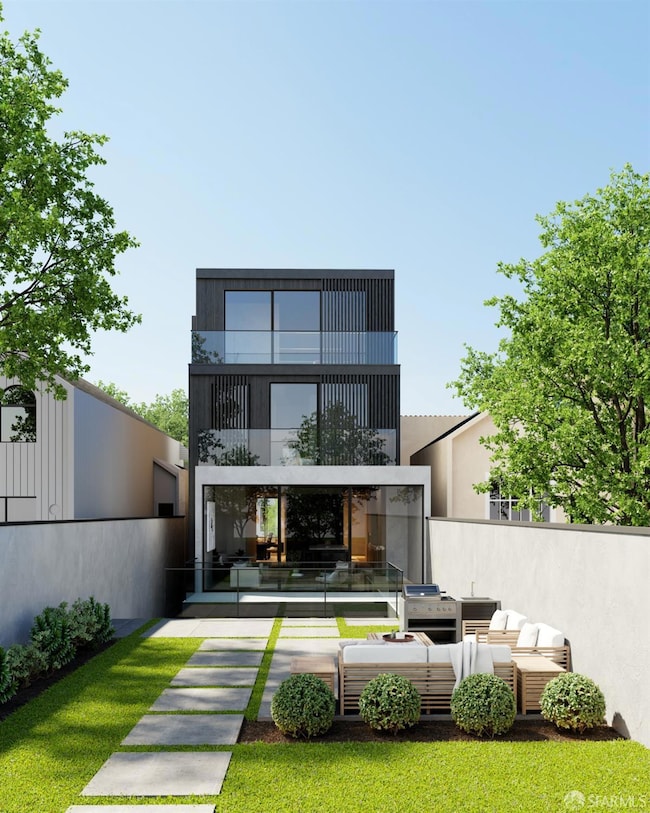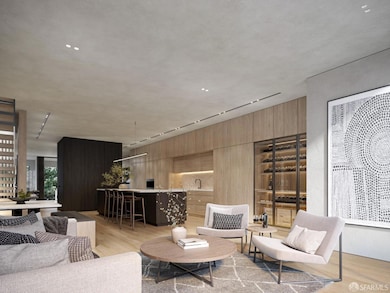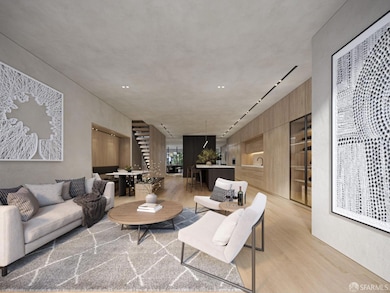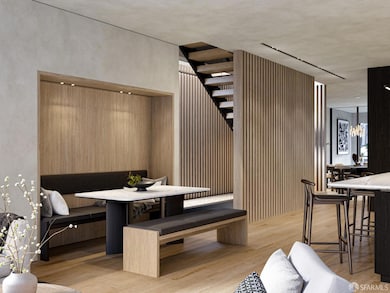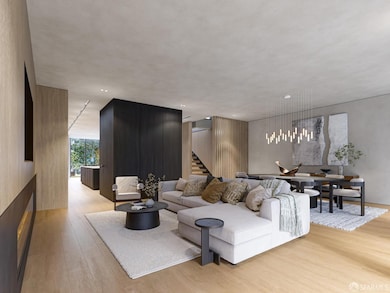
222 Jersey St San Francisco, CA 94114
Noe Valley NeighborhoodEstimated payment $16,017/month
Highlights
- Tandem Parking
- Alvarado Elementary Rated A-
- 3-minute walk to Church And 24Th Street
About This Home
Prime Noe Valley fully entitled development opportunity. This expansive 4 level 5200+/- sq ft residence is ideally located on one of Noe Valley's most coveted flat blocks and sits on an oversized lot. Perfect for strolling to 24th Street shops, restaurants and amenities. The flexible floor plan features 5/6 bedrooms, 6.5 baths, multiple outdoor spaces, amazing sense of scale and amazing natural light. A unique opportunity to build a spacious home that likely could not be entitled under current planning rule limitations. The Site permit is fully approved. The current home is in good condition and is currently quite livable as is. It is comprised of a large 2 level 1 bedroom and a smaller 1 bedroom flat. Renders are graphic artists' impressions and may not be accurate. Buyer to satisfy themselves in regards to plans/renders and building permit status. This is a 2 unit building, plans call for a 1 level unit and larger 3 level unit above.
Home Details
Home Type
- Single Family
Est. Annual Taxes
- $26,376
Year Built
- Built in 1900
Home Design
- 5,200 Sq Ft Home
Parking
- 2 Parking Spaces
- Extra Deep Garage
- Tandem Parking
Additional Features
- 2,953 Sq Ft Lot
Listing and Financial Details
- Assessor Parcel Number 6508-008
Map
Home Values in the Area
Average Home Value in this Area
Tax History
| Year | Tax Paid | Tax Assessment Tax Assessment Total Assessment is a certain percentage of the fair market value that is determined by local assessors to be the total taxable value of land and additions on the property. | Land | Improvement |
|---|---|---|---|---|
| 2025 | $26,376 | $2,235,030 | $1,564,524 | $670,506 |
| 2024 | $26,376 | $2,191,207 | $1,533,848 | $657,359 |
| 2023 | $25,983 | $2,148,243 | $1,503,773 | $644,470 |
| 2022 | $25,497 | $2,106,122 | $1,474,288 | $631,834 |
| 2021 | $25,047 | $2,064,827 | $1,445,381 | $619,446 |
| 2020 | $25,199 | $2,043,656 | $1,430,561 | $613,095 |
| 2019 | $24,332 | $2,003,585 | $1,402,511 | $601,074 |
| 2018 | $23,507 | $1,964,300 | $1,375,011 | $589,289 |
| 2017 | $22,931 | $1,925,785 | $1,348,050 | $577,735 |
| 2016 | $22,573 | $1,888,025 | $1,321,618 | $566,407 |
| 2015 | $22,292 | $1,859,667 | $1,301,767 | $557,900 |
| 2014 | $21,702 | $1,823,240 | $1,276,268 | $546,972 |
Property History
| Date | Event | Price | Change | Sq Ft Price |
|---|---|---|---|---|
| 05/31/2025 05/31/25 | For Sale | $2,495,000 | 0.0% | $480 / Sq Ft |
| 05/30/2025 05/30/25 | Off Market | $2,495,000 | -- | -- |
| 05/08/2025 05/08/25 | Price Changed | $2,495,000 | -3.9% | $480 / Sq Ft |
| 02/13/2025 02/13/25 | Price Changed | $2,595,000 | -7.2% | $499 / Sq Ft |
| 01/04/2025 01/04/25 | For Sale | $2,795,000 | +54.0% | $538 / Sq Ft |
| 05/29/2013 05/29/13 | Sold | $1,815,000 | 0.0% | $868 / Sq Ft |
| 04/30/2013 04/30/13 | Pending | -- | -- | -- |
| 04/18/2013 04/18/13 | For Sale | $1,815,000 | -- | $868 / Sq Ft |
Purchase History
| Date | Type | Sale Price | Title Company |
|---|---|---|---|
| Grant Deed | $1,815,000 | Chicago Title Company |
Mortgage History
| Date | Status | Loan Amount | Loan Type |
|---|---|---|---|
| Open | $400,000 | Future Advance Clause Open End Mortgage | |
| Open | $1,452,000 | Commercial | |
| Previous Owner | $225,000 | Credit Line Revolving | |
| Previous Owner | $150,000 | Credit Line Revolving | |
| Previous Owner | $810,000 | Unknown | |
| Previous Owner | $224,000 | Credit Line Revolving | |
| Previous Owner | $500,000 | Commercial | |
| Previous Owner | $466,000 | Credit Line Revolving | |
| Previous Owner | $320,000 | Commercial |
Similar Homes in San Francisco, CA
Source: San Francisco Association of REALTORS® MLS
MLS Number: 424078593
APN: 6508-008
- 1147-1149-1149 Sanchez St Unit 1147
- 4086 25th St
- 1501 Church St
- 3768 Cesar Chavez Unit 3768
- 857 Church St Unit 3
- 55 Fair Oaks St Unit 55 Fair Oaks St.
- 347 San Jose Ave Unit 347
- 3764 20th St Unit 3764 20th St.
- 921 Elizabeth St
- 3289 22nd St
- 1 Hoffman Ave Unit A
- 1 Hoffman Ave Unit 1
- 5140 Diamond Heights Blvd Unit A103
- 5285 Diamond Heights Blvd
- 113 Bartlett St
- 115 Bartlett St
- 115 Bartlett St Unit 115 A
- 3696 19th St
- 3634 20th St Unit 3
- 753 Corbett Ave
