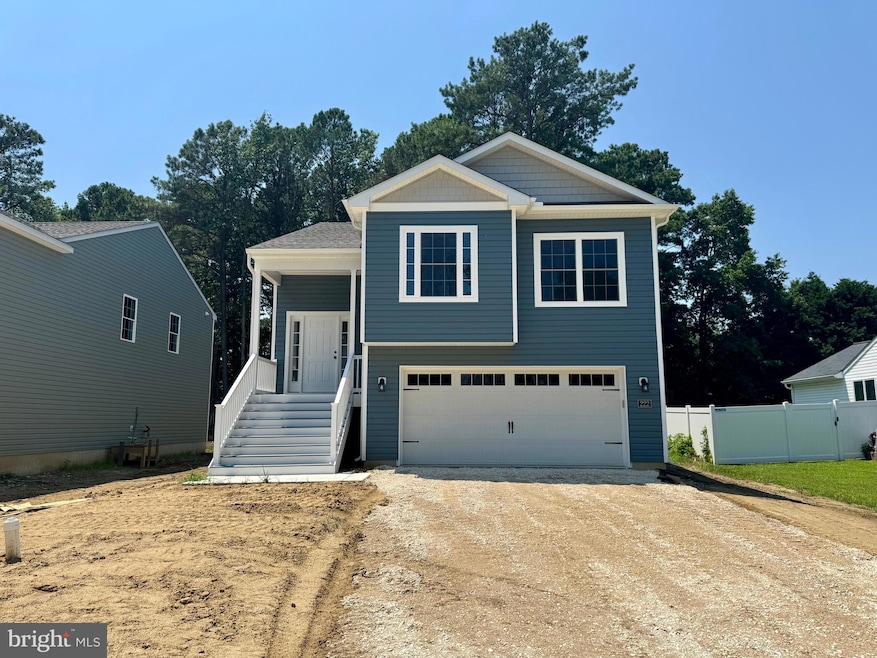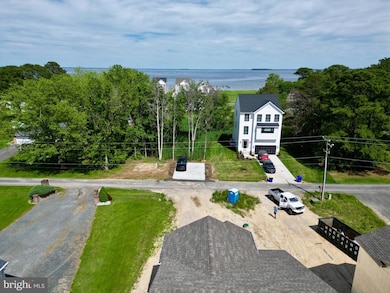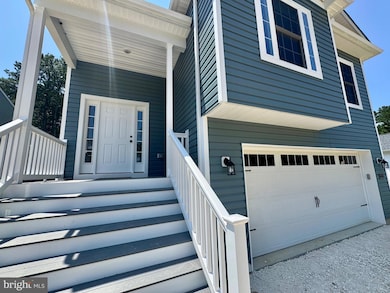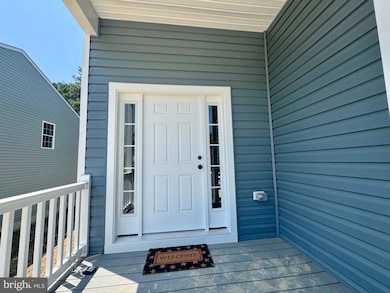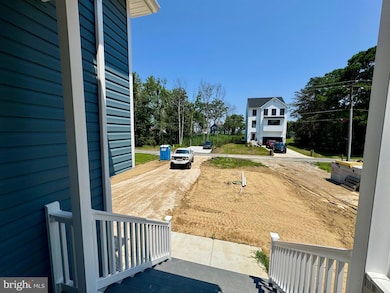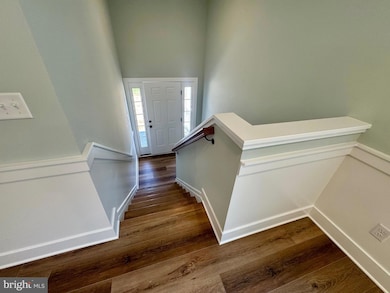
222 Long Point Rd Stevensville, MD 21666
Romancoke NeighborhoodEstimated payment $3,097/month
Highlights
- New Construction
- Bay View
- Luxury Vinyl Plank Tile Flooring
- Matapeake Elementary School Rated A-
- 2 Car Attached Garage
- Property is in excellent condition
About This Home
Welcome to your dream home! This beautifully crafted new construction offers 2,023 finished square feet of modern living, nestled in the sought-after community of Romancoke on the Bay. From the moment you step inside, you'll notice the extensive custom trim work, including elegantly cased-in windows that add character and charm throughout the home.
Property Highlights:
3 Bedrooms | 3 Full Bathrooms
Spacious 2-Car Garage
Gourmet Kitchen featuring stainless steel appliances & granite countertops
Expansive bonus room with its own full bath and large sliding glass doors—flooding the space with natural light and providing endless possibilities (guest suite, home office, game room & more!)
Whether you're relaxing at home or enjoying the nearby waterfront, this home offers a perfect blend of comfort, style, and functionality.
Location Perks:
Located in the peaceful Romancoke on the Bay community, enjoy access to waterfront amenities, serene nature trails, and just a short drive to the Bay Bridge for easy commuting.
Don’t miss your chance to own a brand new home in this prime location—schedule your private tour today!
Home Details
Home Type
- Single Family
Est. Annual Taxes
- $610
Year Built
- Built in 2025 | New Construction
Lot Details
- 10,000 Sq Ft Lot
- Property is in excellent condition
- Property is zoned NC-20
HOA Fees
- HOA YN
Parking
- 2 Car Attached Garage
- 4 Driveway Spaces
- Front Facing Garage
Home Design
- Slab Foundation
- Asphalt Roof
- Stick Built Home
Interior Spaces
- 2,023 Sq Ft Home
- Property has 2 Levels
- Double Hung Windows
- Luxury Vinyl Plank Tile Flooring
- Bay Views
Kitchen
- Electric Oven or Range
- <<microwave>>
- Dishwasher
Bedrooms and Bathrooms
- 3 Bedrooms
Laundry
- Laundry on main level
- Washer and Dryer Hookup
Schools
- Matapeake Elementary And Middle School
- Kent Island High School
Utilities
- Heat Pump System
- Vented Exhaust Fan
- Well
- Electric Water Heater
Community Details
- Condo Association YN: No
- Romancoke On The Bay Subdivision
Listing and Financial Details
- Tax Lot 6
- Assessor Parcel Number 1804117123
Map
Home Values in the Area
Average Home Value in this Area
Property History
| Date | Event | Price | Change | Sq Ft Price |
|---|---|---|---|---|
| 04/06/2025 04/06/25 | For Sale | $549,900 | 0.0% | $272 / Sq Ft |
| 04/06/2025 04/06/25 | Price Changed | $549,900 | -- | $272 / Sq Ft |
Similar Homes in Stevensville, MD
Source: Bright MLS
MLS Number: MDQA2012920
- 225 Long Point Rd
- 0 Long Point Rd
- 210 Pennick Dr
- 143 Pennick Dr
- 203 Olive Branch Rd
- 127 Long Point Rd
- 137 Olive Branch Rd
- 0 Ackerman Dr
- Lot 8 Ackerman Dr
- 212 Ackerman Dr
- 158 Ackerman Dr
- 203 Dorchester Rd
- 0 Touhey Dr Unit MDQA2012052
- 223 Baltimore Rd
- 8905 Romancoke Rd
- 107 Terrapin Ln
- Lot 1 - E/Kent Point Romancoke
- 401 Kent Way
- 306 Queen Anne Rd
- 128 Talbot Rd
- 101 Beachside Dr
- 17 Mariners Way Unit 4
- 13 Mariners Way
- 353 Allison Jane Dr Unit G-13
- 1505 Marion Quimby Dr
- 3563 Narragansett Ave
- 214 Pier 1 Rd
- 1540 Postal Rd Unit 108
- 1606 Postal Rd Unit A
- 2201 Main St Unit 105
- 107 Dundee Ave Unit 102
- 3730 Thomas Point Rd
- 1330 Washington Dr
- 24700 Deepwater Point Dr Unit 27
- 24700 Deepwater Unit 7-7446
- 5H Queen Victoria Way
- 112 Kehm Rd
- 111 Mitchell St
- 137 Warbler Way
- 23511 Colledge Ln
