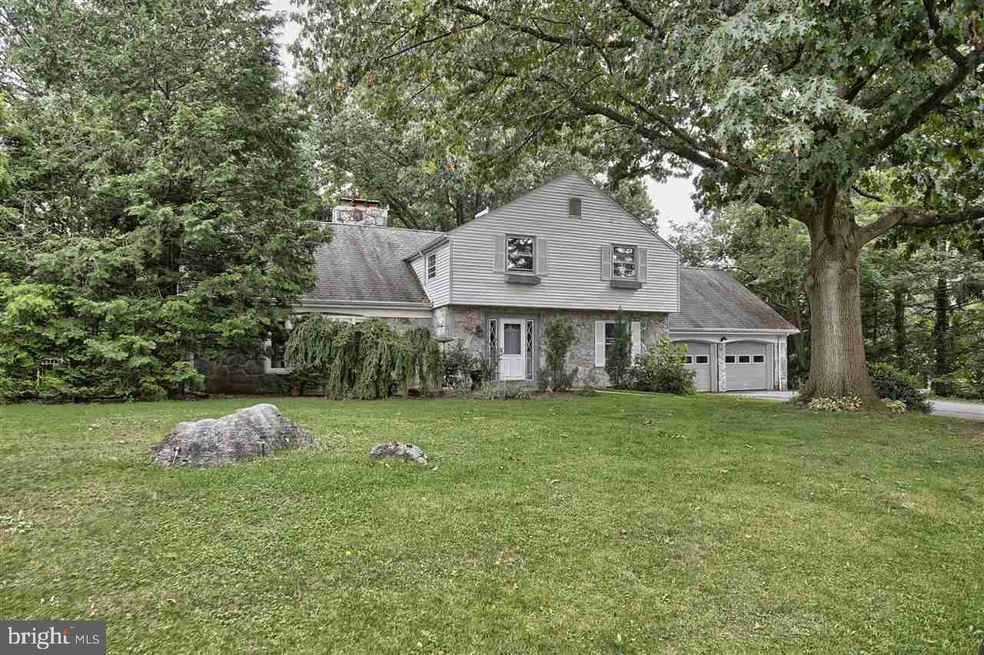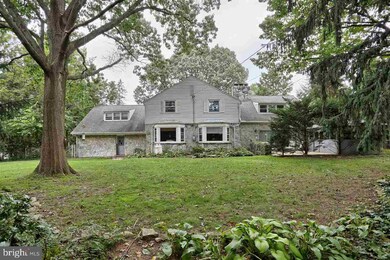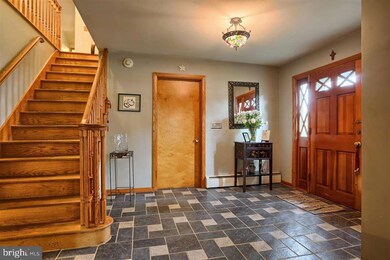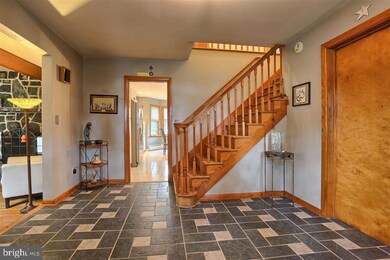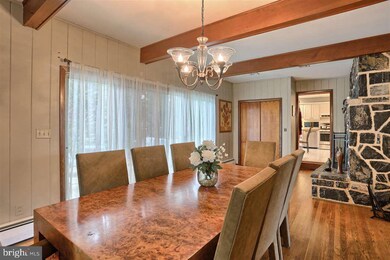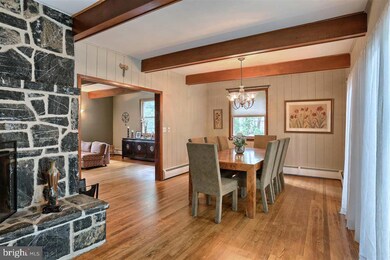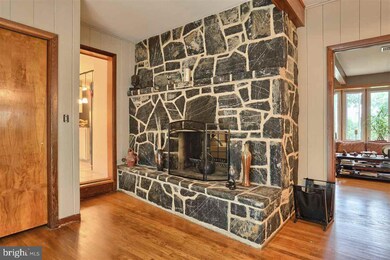
222 Mine Rd Hershey, PA 17033
Highlights
- Spa
- Traditional Architecture
- 1 Fireplace
- Hershey Elementary School Rated A
- Wood Flooring
- No HOA
About This Home
As of May 2022Loving owners wanted for this this very nice 5 bedroom, 2 bathrooms home in Derry Township School District! Some updates can be made for instant equity. Features of this lovely home include over 4,000 SF of living space with a 2 sided stone fireplace between the Living Room & Dining Room. Bright and spacious kitchen with stainless steel appliances. Most of the flooring in this home is hardwood. All of this with a very nice and private fenced in backyard in a quiet neighborhood close to Hershey Med Center, and all of the wonderful amenities that Hershey has to offer.Seller is relocating. Bring all offers!
Last Agent to Sell the Property
Iron Valley Real Estate of Central PA Listed on: 09/18/2017

Home Details
Home Type
- Single Family
Est. Annual Taxes
- $4,761
Year Built
- Built in 1962
Lot Details
- 0.51 Acre Lot
- Wood Fence
- Level Lot
- Property is in very good condition
Parking
- 2 Car Attached Garage
- Garage Door Opener
Home Design
- Traditional Architecture
- Block Foundation
- Poured Concrete
- Frame Construction
- Asphalt Roof
- Stone Siding
- Vinyl Siding
Interior Spaces
- Property has 2 Levels
- Ceiling Fan
- 1 Fireplace
- Entrance Foyer
- Family Room
- Living Room
- Dining Room
- Den
- Attic Fan
- Partially Finished Basement
Kitchen
- Eat-In Kitchen
- Gas Oven or Range
- Dishwasher
- Disposal
Flooring
- Wood
- Ceramic Tile
Bedrooms and Bathrooms
- 5 Bedrooms
- En-Suite Primary Bedroom
Laundry
- Dryer
- Washer
Home Security
- Home Security System
- Fire and Smoke Detector
Outdoor Features
- Spa
- Patio
Schools
- Hershey Early Childhood Center Elementary School
- Hershey Middle School
- Hershey High School
Utilities
- Central Air
- Heating System Uses Oil
- Hot Water Heating System
- 200+ Amp Service
- Phone Available
- Cable TV Available
Community Details
- No Home Owners Association
- Glenn Acres Subdivision
Listing and Financial Details
- Assessor Parcel Number 24061010000000
Ownership History
Purchase Details
Home Financials for this Owner
Home Financials are based on the most recent Mortgage that was taken out on this home.Purchase Details
Home Financials for this Owner
Home Financials are based on the most recent Mortgage that was taken out on this home.Purchase Details
Similar Homes in the area
Home Values in the Area
Average Home Value in this Area
Purchase History
| Date | Type | Sale Price | Title Company |
|---|---|---|---|
| Deed | $340,000 | -- | |
| Warranty Deed | $315,000 | -- | |
| Warranty Deed | $300,000 | -- |
Mortgage History
| Date | Status | Loan Amount | Loan Type |
|---|---|---|---|
| Open | $319,356 | New Conventional | |
| Closed | $323,000 | No Value Available | |
| Closed | -- | No Value Available | |
| Previous Owner | $50,000 | Credit Line Revolving | |
| Previous Owner | $243,000 | New Conventional |
Property History
| Date | Event | Price | Change | Sq Ft Price |
|---|---|---|---|---|
| 05/13/2022 05/13/22 | Sold | $500,000 | 0.0% | $123 / Sq Ft |
| 04/07/2022 04/07/22 | Pending | -- | -- | -- |
| 04/07/2022 04/07/22 | Price Changed | $500,000 | +47.1% | $123 / Sq Ft |
| 04/20/2018 04/20/18 | Sold | $340,000 | -4.2% | $84 / Sq Ft |
| 03/08/2018 03/08/18 | Pending | -- | -- | -- |
| 02/01/2018 02/01/18 | Price Changed | $354,900 | -1.4% | $87 / Sq Ft |
| 12/11/2017 12/11/17 | Price Changed | $359,900 | -1.4% | $89 / Sq Ft |
| 11/27/2017 11/27/17 | Price Changed | $364,900 | -1.5% | $90 / Sq Ft |
| 10/11/2017 10/11/17 | Price Changed | $370,500 | -1.2% | $91 / Sq Ft |
| 09/18/2017 09/18/17 | For Sale | $374,900 | -- | $92 / Sq Ft |
Tax History Compared to Growth
Tax History
| Year | Tax Paid | Tax Assessment Tax Assessment Total Assessment is a certain percentage of the fair market value that is determined by local assessors to be the total taxable value of land and additions on the property. | Land | Improvement |
|---|---|---|---|---|
| 2025 | $5,632 | $180,200 | $30,400 | $149,800 |
| 2024 | $5,293 | $180,200 | $30,400 | $149,800 |
| 2023 | $5,199 | $180,200 | $30,400 | $149,800 |
| 2022 | $5,083 | $180,200 | $30,400 | $149,800 |
| 2021 | $5,083 | $180,200 | $30,400 | $149,800 |
| 2020 | $5,083 | $180,200 | $30,400 | $149,800 |
| 2019 | $4,992 | $180,200 | $30,400 | $149,800 |
| 2018 | $4,859 | $180,200 | $30,400 | $149,800 |
| 2017 | $4,859 | $180,200 | $30,400 | $149,800 |
| 2016 | $0 | $180,200 | $30,400 | $149,800 |
| 2015 | -- | $180,200 | $30,400 | $149,800 |
| 2014 | -- | $180,200 | $30,400 | $149,800 |
Agents Affiliated with this Home
-
Justin Leber

Seller's Agent in 2022
Justin Leber
Berkshire Hathaway HomeServices Homesale Realty
(717) 718-8417
1 in this area
98 Total Sales
-
Doug Kline

Buyer's Agent in 2022
Doug Kline
Keller Williams Elite
(717) 371-3260
4 in this area
137 Total Sales
-
Amalia Marshall

Seller's Agent in 2018
Amalia Marshall
Iron Valley Real Estate of Central PA
(717) 891-4730
2 in this area
131 Total Sales
Map
Source: Bright MLS
MLS Number: 1000923357
APN: 24-046-101
- 29 Cambridge Dr
- 72 Leearden Rd
- 114 Brookside Ave
- 0 Clark Road 000 Vacant Lot Unit PADA2037764
- 51 Tice Ave
- 208 Clark Rd
- 0 Stauffers Church Rd Unit PADA2041084
- 132 Hart Ln
- 0 Clark Rd
- 0 Hill Church Rd
- 21 Laurel Ridge Rd
- 46 W Governor Rd
- 29 Brownstone Dr
- 55 Ridgeview Rd
- 125 S Hills Dr
- 555 Hilltop Rd
- 933 Greenlea Rd
- 519 Cedar Ave
- 332 Hockersville Rd
- 1028 W Areba Ave
