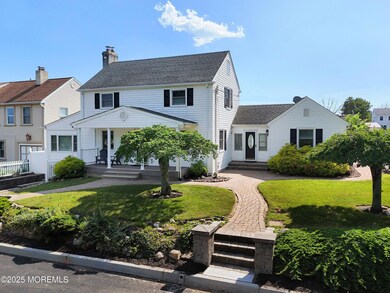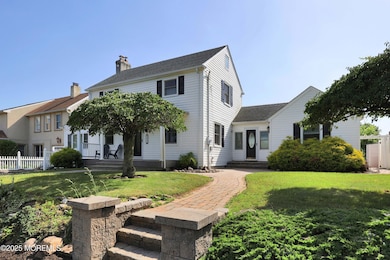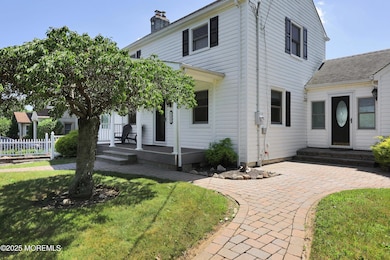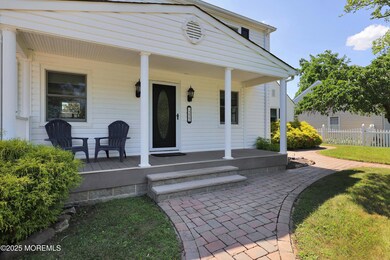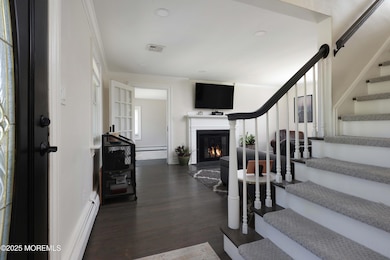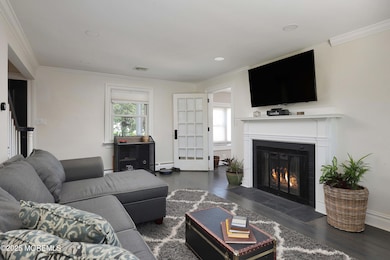WELCOME HOME. Nestled in one of the most picturesque settings along the bay, this charming home offers sweeping water views from nearly every room and a lifestyle that blends comfort, charm, and versatility. Located near the iconic Morgan Bluffs and set high above the shoreline, you'll enjoy both panoramic scenery and peace of mind. Start your mornings on the inviting front porch, where you can sip your coffee while watching sailboats drift across the water. In the cooler months, step inside and gather around the cozy wood-burning fireplace in the living room—an ideal spot to unwind and take in the view through large windows that frame the bay like a painting. Upstairs, you'll find two well-sized bedrooms, each with ample closet space. The primary bedroom offers two generous closets, while the second bedroom features a spacious cedar-lined closet both bedrooms offering unobstructed, breathtaking views of the water. This home offers exceptional flexibility. The large den off the breezeway is currently used as a third bedroom and includes a half bathroom. It can also serve as an ideal office, hobby room, or private guest space. Additionally, the bright and airy sunroom/office can function as a fourth bedroom, game room, TV lounge, or reading nook. The layout invites creativity to meet your needs. The breezeway itself is a peaceful passage that connects the home's spaces while offering yet another tranquil spot to relax, read, or enjoy the garden and birdwatching in the backyard. There is no shortage of spaces, indoors and out, to take in the beauty of your surroundings. This home is not just a place to live, but a lifestyle to embrace. Whether you're watching the boats drift by, entertaining friends in one of the many flexible spaces, or simply soaking in the peaceful energy of the water, this home delivers a truly special experience. Conveniently located for commuters, you're just minutes from train, bus, ferry, and major highway access to New York City, making it ideal for full-time living or a serene weekend getaway.


