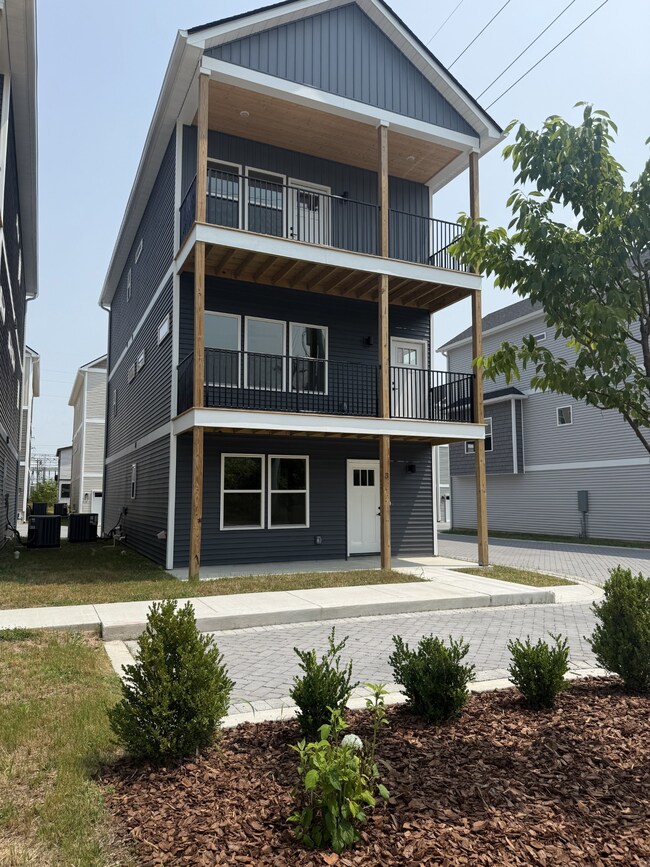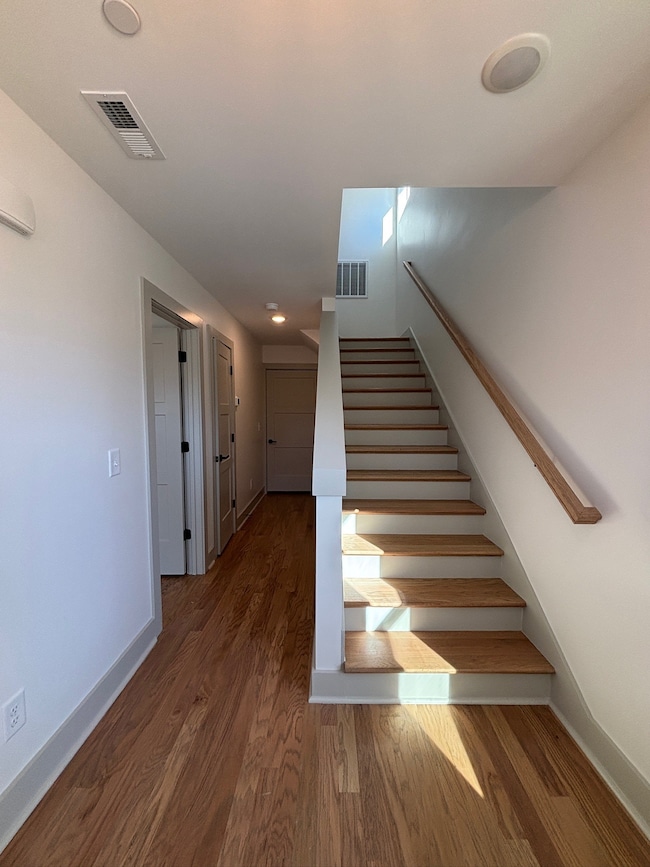
222 Old Amqui Rd Unit 3 Nashville, TN 37115
Estimated payment $2,700/month
Highlights
- Contemporary Architecture
- 2 Car Attached Garage
- Cooling Available
- Porch
- Walk-In Closet
- Tile Flooring
About This Home
FREE $5000 towards buyer closing costs or buy-down. FREE 2 year refinance and FREE appraisal with our preferred lender (matt.glover@preferredrate.com). NEW CONSTRUCTION! Experience modern living in this beautifully designed 2,055 sq. ft. home, perfectly located just 9 miles from Downtown Nashville and less than 5 miles from vibrant East Nashville! Offering 4 bedrooms and 3.5 bathrooms, this home features two master suites—including one on the main level—providing flexibility for privacy or multi-generational living. The open kitchen boasts elegant stone countertops, a stylish backsplash, and ample cabinet space, flowing seamlessly into spacious, light-filled living areas with natural hardwood floors. Enjoy outdoor living year-round on the large covered porches on both levels. Additional highlights include a 2-car garage, high-quality systems, and an unbeatable location near Nashville’s best dining, shopping, and entertainment. This is your opportunity to own a beautiful home that combines comfort, style, and convenience. Schedule your showing today!
Listing Agent
Genovations Realty LLC Brokerage Phone: 6153976918 License # 340422 Listed on: 06/12/2025
Home Details
Home Type
- Single Family
Est. Annual Taxes
- $360
Year Built
- Built in 2024
HOA Fees
- $95 Monthly HOA Fees
Parking
- 2 Car Attached Garage
Home Design
- Contemporary Architecture
- Slab Foundation
- Asphalt Roof
- Vinyl Siding
Interior Spaces
- 2,056 Sq Ft Home
- Property has 3 Levels
- Ceiling Fan
Kitchen
- Microwave
- Ice Maker
- Dishwasher
- Disposal
Flooring
- Carpet
- Tile
Bedrooms and Bathrooms
- 4 Bedrooms | 1 Main Level Bedroom
- Walk-In Closet
Home Security
- Fire and Smoke Detector
- Fire Sprinkler System
Outdoor Features
- Porch
Schools
- Old Center Elementary School
- Madison Middle School
- Hunters Lane Comp High School
Utilities
- Cooling Available
- Central Heating
Community Details
- Association fees include ground maintenance
- Old Amqui Subdivision
Map
Home Values in the Area
Average Home Value in this Area
Property History
| Date | Event | Price | Change | Sq Ft Price |
|---|---|---|---|---|
| 06/30/2025 06/30/25 | Price Changed | $464,900 | -2.6% | $226 / Sq Ft |
| 06/28/2025 06/28/25 | Price Changed | $477,500 | -1.1% | $232 / Sq Ft |
| 06/12/2025 06/12/25 | For Sale | $483,000 | -- | $235 / Sq Ft |
Similar Homes in the area
Source: Realtracs
MLS Number: 2907871
- 115 E Campbell Rd
- 249 Nesbitt Ln
- 247 Nesbitt Ln
- 245 Nesbitt Ln
- 1748 Heritage Glen Dr
- 580 Heritage Ln
- 1544 Heritage View Blvd
- 101 Lovell St
- 912 Highland Cir
- 302 Williams Ave Unit 145
- 302 Williams Ave Unit 114
- 302 Williams Ave Unit 126
- 302 Williams Ave Unit 122
- 2049 Williams Valley Dr
- 704 Shandale Dr
- 709 Heritage Dr
- 2029 Williams Valley Dr
- 141 Shannon Ave
- 305 Lovell St
- 502 Colony Trace Ct
- 2027 Williamshire Ln
- 2120 Williamshire Ln
- 110 1 Mile Pkwy
- 1132 Florence Ave
- 1401 Gallatin Pike N
- 745 Delaware Ave
- 330 Cumberland Ave Unit C
- 732 Ellie Dr
- 910 Ronnie Rd
- 203 Sealey Dr
- 128 Slayton Ct
- 300 Kate St
- 525 N Dupont Ave
- 600 Heritage Dr
- 220 Aurora Ave
- 555 N Dupont Ave Unit 90
- 265 E Old Hickory Blvd
- 100 Star Blvd
- 601 N Dupont Ave
- 616 N Dupont Ave






