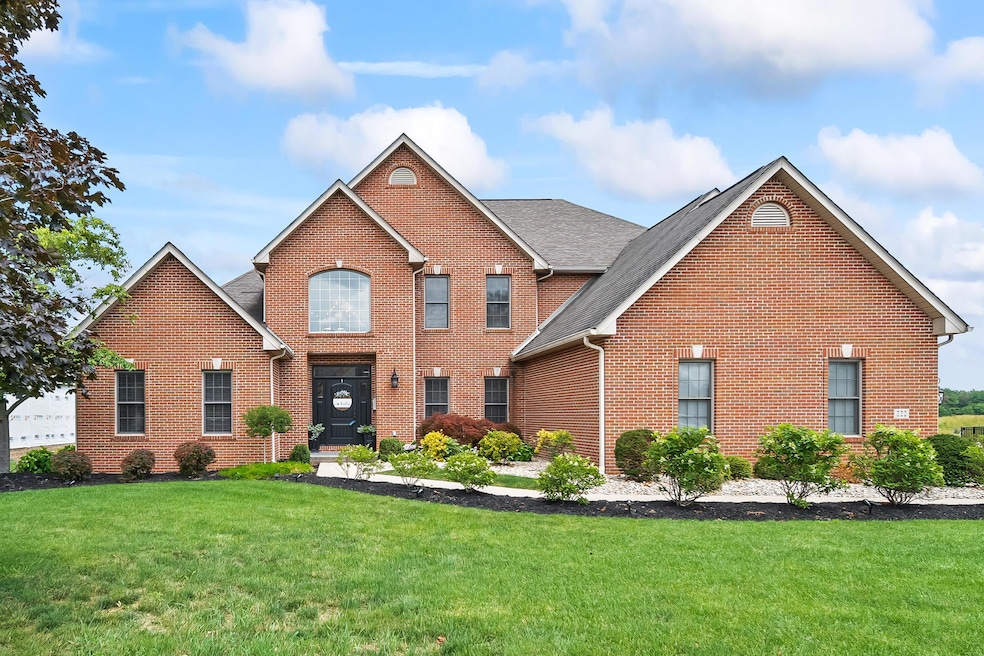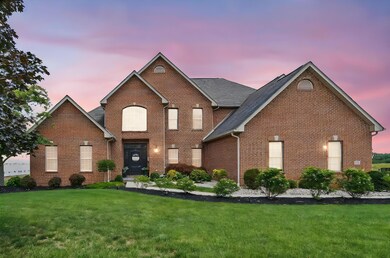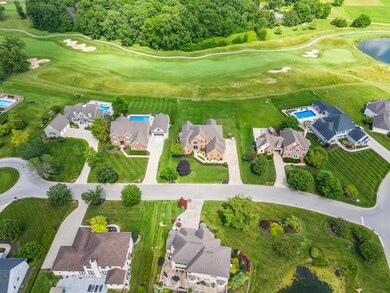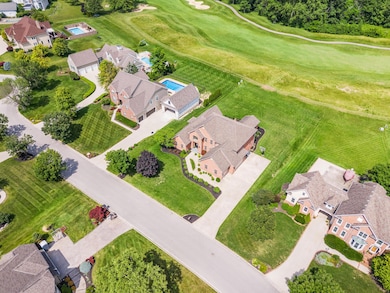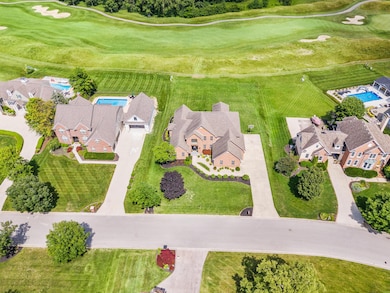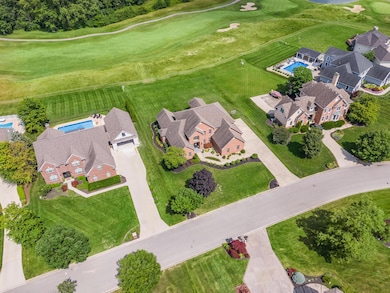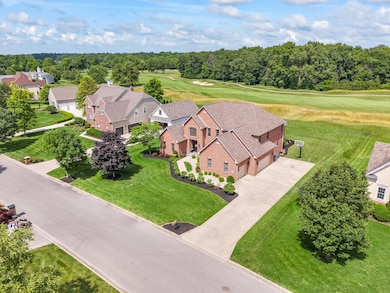
222 Players Club Ct Commercial Point, OH 43116
Estimated payment $4,531/month
Highlights
- On Golf Course
- Deck
- Loft
- 0.54 Acre Lot
- Main Floor Primary Bedroom
- Great Room
About This Home
Make this all-brick executive Foxfire estate your home and you will enjoy a view of the golf course's #5 fairway every day! This estate provides adequate space with a private home office, 5 bedrooms, 4 full & 1 half bathrooms, a formal dining room, eating space off the kitchen, finished basement, Florida room, and .543-acres of land. This move in ready home is well maintained with classic aesthetics like hardwood & tile flooring, white trim, and lots of windows throughout the main living area. The spacious basement provides a large, finished area that includes a bedroom (currently used as a home gym), full bathroom, small room currently used as a music room (could be a second home office or easily converted into a large walk-in closet) and recreation/entertaining area. There are also two large storage areas that are unfinished but could be finished into even more living space! This home was designed to impress all who enter! Located near Teays Valley schools, highway access, and all the conveniences available in Commercial Point and Grove City. No HOA dues!
Home Details
Home Type
- Single Family
Est. Annual Taxes
- $7,978
Year Built
- Built in 2004
Lot Details
- 0.54 Acre Lot
- On Golf Course
- Cul-De-Sac
Parking
- 3 Car Attached Garage
- Side or Rear Entrance to Parking
Home Design
- Brick Exterior Construction
Interior Spaces
- 4,131 Sq Ft Home
- 2-Story Property
- Gas Log Fireplace
- Insulated Windows
- Great Room
- Loft
- Basement
- Recreation or Family Area in Basement
Kitchen
- Gas Range
- Microwave
- Dishwasher
Flooring
- Carpet
- Ceramic Tile
- Vinyl
Bedrooms and Bathrooms
- 5 Bedrooms | 1 Primary Bedroom on Main
- Garden Bath
Laundry
- Laundry on main level
- Electric Dryer Hookup
Outdoor Features
- Deck
Utilities
- Humidifier
- Forced Air Heating and Cooling System
- Heating System Uses Gas
- Gas Water Heater
Listing and Financial Details
- Home warranty included in the sale of the property
- Assessor Parcel Number L28-0-007-00-035-00
Map
Home Values in the Area
Average Home Value in this Area
Tax History
| Year | Tax Paid | Tax Assessment Tax Assessment Total Assessment is a certain percentage of the fair market value that is determined by local assessors to be the total taxable value of land and additions on the property. | Land | Improvement |
|---|---|---|---|---|
| 2024 | -- | $212,420 | $30,060 | $182,360 |
| 2023 | $7,990 | $212,420 | $30,060 | $182,360 |
| 2022 | $6,886 | $168,190 | $24,900 | $143,290 |
| 2021 | $6,907 | $168,190 | $24,900 | $143,290 |
| 2020 | $6,909 | $168,190 | $24,900 | $143,290 |
| 2019 | $6,321 | $157,290 | $24,900 | $132,390 |
| 2018 | $6,130 | $157,290 | $24,900 | $132,390 |
| 2017 | $6,291 | $157,290 | $24,900 | $132,390 |
| 2016 | $5,988 | $149,410 | $24,800 | $124,610 |
| 2015 | $5,992 | $149,410 | $24,800 | $124,610 |
| 2014 | $5,998 | $149,410 | $24,800 | $124,610 |
| 2013 | $6,239 | $149,410 | $24,800 | $124,610 |
Property History
| Date | Event | Price | Change | Sq Ft Price |
|---|---|---|---|---|
| 07/01/2025 07/01/25 | Pending | -- | -- | -- |
| 06/27/2025 06/27/25 | For Sale | $700,000 | +62.8% | $169 / Sq Ft |
| 03/09/2015 03/09/15 | Sold | $430,000 | -9.5% | $104 / Sq Ft |
| 02/07/2015 02/07/15 | Pending | -- | -- | -- |
| 10/13/2014 10/13/14 | For Sale | $475,000 | -- | $115 / Sq Ft |
Purchase History
| Date | Type | Sale Price | Title Company |
|---|---|---|---|
| Warranty Deed | $399,500 | None Available | |
| Survivorship Deed | $430,000 | Valmer Land Title Agency | |
| Warranty Deed | $420,000 | Clt | |
| Deed | -- | -- |
Mortgage History
| Date | Status | Loan Amount | Loan Type |
|---|---|---|---|
| Open | $95,000 | Credit Line Revolving | |
| Open | $359,532 | New Conventional | |
| Previous Owner | $409,122 | VA | |
| Previous Owner | $435,310 | VA | |
| Previous Owner | $435,925 | VA | |
| Previous Owner | $324,500 | New Conventional | |
| Previous Owner | $336,000 | Purchase Money Mortgage | |
| Previous Owner | $60,000 | Unknown | |
| Previous Owner | $439,000 | Unknown | |
| Previous Owner | $435,165 | Unknown | |
| Previous Owner | $435,000 | Unknown |
Similar Homes in Commercial Point, OH
Source: Columbus and Central Ohio Regional MLS
MLS Number: 225021816
APN: L28-0-007-00-035-00
- 49 Front St
- 45 Genoa Cir
- 229 Victorian Dr
- 241 Victorian Dr
- 53 Genoa Cir
- 55 Genoa Cir
- 10 Main St
- 324 Genoa Rd
- 410 Cherry Hills Rd
- 317 Genoa Rd
- 66 Genoa Cir
- 294 Shady Hollow Dr
- 417 Oakland Hills Loop
- 446 Bethpage Blvd
- 47 Front St
- 452 Creekside Dr
- 450 Creekside Dr
- 509 Walker Pointe Dr
- 64 Chambers Bay Rd
- 30 Erin Hills Rd
